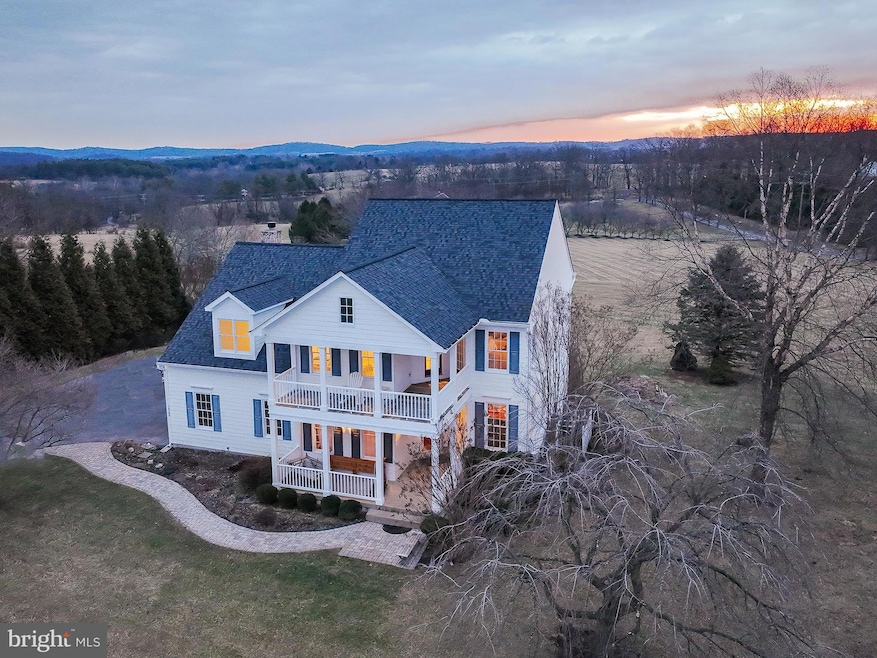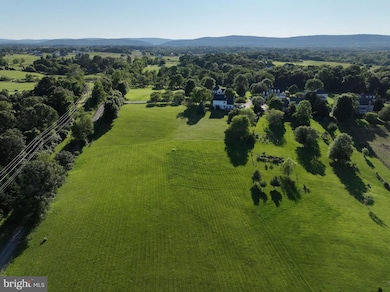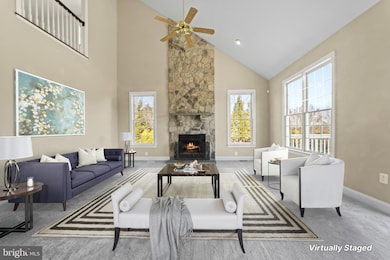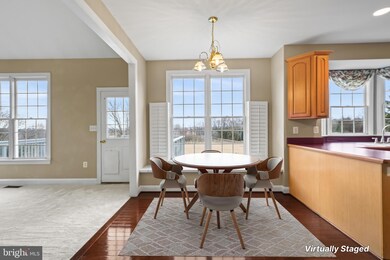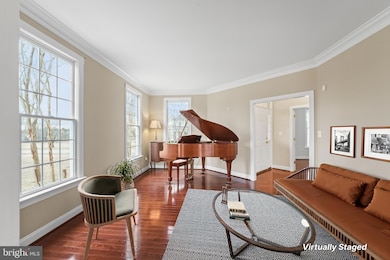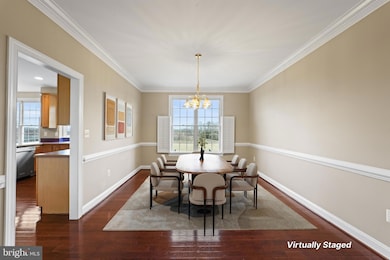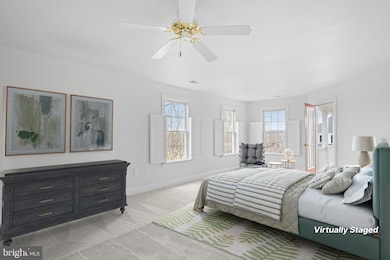
14700 Nina Ct Waterford, VA 20197
Estimated payment $5,807/month
Highlights
- Colonial Architecture
- Mountain View
- Space For Rooms
- Kenneth W. Culbert Elementary School Rated A-
- Wood Flooring
- Den
About This Home
Southern charm awaits! This exquisite residence boasts a charming two-story porch with a veranda, enhancing the living space in this remarkable home. Perfect for both entertaining and unwinding, it offers breathtaking views of the Catoctin and Short Hill Mountains, where you can savor the beauty of sunrises and sunsets. Nestled amidst the picturesque vineyards, breweries, and farms of Loudoun County, this property spans 1.01 acres (but the conservancy area behind and the common space to the side make it feel as though you own 6 or 7 acres). Custom-built by Burke Homes this residence provides 4 bedrooms and 2.5 bathrooms on the 2 levels above grade. The unfinished lower level, with 1460 square feet of space, is equipped with walk-up stairs and rough-in plumbing, allows for an additional bathroom to be added as the new owner desires. This fine house also has a spacious rear deck (16' x 22') with a dual staircase to the yard for relaxing or entertaining. The 2 car sideload garage is oversized at 23' x 22'. New neutral colored wall to wall plush carpet installed January 2025 and fresh painting was just completed in February 2025. Elegant wide plank cherry hardwood floors in Foyer, Dining Room, Living Room, Kitchen, Study, Powder Room, and Main Hallway are complemented by crown molding and oversized trim boards. Kitchen also has a new suite of stainless-steel appliances. Located near C&O Canal tow path, the W&OD Trail, Potomac River as well as the Lovettsville Community Center (with horse riding trails, athletic fields, and swimming pool), Waterford’s Greystone community pool is also close at hand, and Franklin Park Arts Center along with Franklin Park Waterpark and Ball Fields. Within easy reach of the vibrant shopping centers of Purcellville and Leesburg, this home offers a blend of luxury and convenience. Waterford and the surrounding communities host a variety of wonderful events each year - The Waterford Craft and Arts Fair in the fall and the Loudoun's County Fair in summer and the Loudoun Farm Tours are just a couple favorites. ** New shower door to be installed before 3/10/2025 - see photos **
Noteworthy Seller Updates and Upgrades -
Hardwood Floors in 2017 -
HVAC (upper system) in 2017 -
HVAC (lower system) in 2021 -
Driveway in 2020 -
Roof in 2021 -
Tankless Water Heater in 2024 -
Wall to Wall Carpet in 2025 -
Interior Painting in 2025 -
Smoke detectors in 2025 -
New Primary Bath Shower Door - to be in by 3/10/25
Home Details
Home Type
- Single Family
Est. Annual Taxes
- $7,350
Year Built
- Built in 1999
Lot Details
- 1.01 Acre Lot
- Open Space
- Backs To Open Common Area
- West Facing Home
- Property is in very good condition
- Property is zoned AR1
HOA Fees
- $69 Monthly HOA Fees
Parking
- 2 Car Direct Access Garage
- 4 Driveway Spaces
- Side Facing Garage
- Garage Door Opener
- On-Street Parking
Home Design
- Colonial Architecture
- Concrete Perimeter Foundation
- Rough-In Plumbing
- HardiePlank Type
Interior Spaces
- Property has 3 Levels
- Wet Bar
- Chair Railings
- Crown Molding
- Ceiling Fan
- Screen For Fireplace
- Stone Fireplace
- Double Pane Windows
- French Doors
- Family Room Off Kitchen
- Living Room
- Dining Room
- Den
- Mountain Views
- Laundry on upper level
Kitchen
- Breakfast Room
- Eat-In Kitchen
- Butlers Pantry
- Gas Oven or Range
- Built-In Microwave
- Dishwasher
- Stainless Steel Appliances
- Disposal
Flooring
- Wood
- Carpet
- Ceramic Tile
Bedrooms and Bathrooms
- 4 Bedrooms
- En-Suite Primary Bedroom
- Walk-In Closet
Basement
- Basement Fills Entire Space Under The House
- Walk-Up Access
- Rear Basement Entry
- Sump Pump
- Space For Rooms
- Rough-In Basement Bathroom
Eco-Friendly Details
- Energy-Efficient Windows
Outdoor Features
- Balcony
- Wrap Around Porch
Schools
- Kenneth W. Culbert Elementary School
- Harmony Middle School
- Woodgrove High School
Utilities
- Forced Air Zoned Heating and Cooling System
- Back Up Gas Heat Pump System
- Heating System Powered By Leased Propane
- Well
- Tankless Water Heater
- Septic Equal To The Number Of Bedrooms
Community Details
- Association fees include common area maintenance, reserve funds, management
- Waterford Meadows HOA
- Built by Burke Homes
- Waterford Meadows Subdivision
Listing and Financial Details
- Tax Lot 29
- Assessor Parcel Number 375183397000
Map
Home Values in the Area
Average Home Value in this Area
Tax History
| Year | Tax Paid | Tax Assessment Tax Assessment Total Assessment is a certain percentage of the fair market value that is determined by local assessors to be the total taxable value of land and additions on the property. | Land | Improvement |
|---|---|---|---|---|
| 2024 | $7,350 | $849,710 | $300,100 | $549,610 |
| 2023 | $6,718 | $767,790 | $255,100 | $512,690 |
| 2022 | $5,889 | $661,650 | $185,100 | $476,550 |
| 2021 | $5,405 | $551,490 | $140,100 | $411,390 |
| 2020 | $5,322 | $514,200 | $140,100 | $374,100 |
| 2019 | $5,234 | $500,850 | $140,100 | $360,750 |
| 2018 | $5,250 | $483,910 | $140,100 | $343,810 |
| 2017 | $5,320 | $472,880 | $140,100 | $332,780 |
| 2016 | $5,422 | $473,530 | $0 | $0 |
| 2015 | $5,849 | $375,200 | $0 | $375,200 |
| 2014 | $5,427 | $374,670 | $0 | $374,670 |
Property History
| Date | Event | Price | Change | Sq Ft Price |
|---|---|---|---|---|
| 03/31/2025 03/31/25 | Price Changed | $920,000 | -3.1% | $301 / Sq Ft |
| 03/18/2025 03/18/25 | Price Changed | $949,900 | -3.6% | $311 / Sq Ft |
| 03/01/2025 03/01/25 | For Sale | $985,000 | -- | $323 / Sq Ft |
Deed History
| Date | Type | Sale Price | Title Company |
|---|---|---|---|
| Deed | $465,000 | -- |
Mortgage History
| Date | Status | Loan Amount | Loan Type |
|---|---|---|---|
| Open | $265,000 | New Conventional |
Similar Home in Waterford, VA
Source: Bright MLS
MLS Number: VALO2089348
APN: 375-18-3397
- 38965 John Wolford Rd
- 38936 Silver King Cir
- 14733 Fordson Ct
- 14914 Mogul Ct
- 14270 Rehobeth Church Rd
- 14864 Huber Place
- 38956 Rickard Rd
- 38620 Morrisonville Rd
- 15158 Berlin Turnpike
- 0 Audrey Jean Dr Unit VALO2076702
- 15615 Rosemont Farm Place
- 15600 Britenbush Ct
- 15439 Berlin Turnpike
- 13662 Old Springhouse Ct
- 40243 Featherbed Ln
- 40139 Main St
- 40149 Main St
- 40162 Main St
- 15910 Waterford Creek Cir
- 15570 Second St
