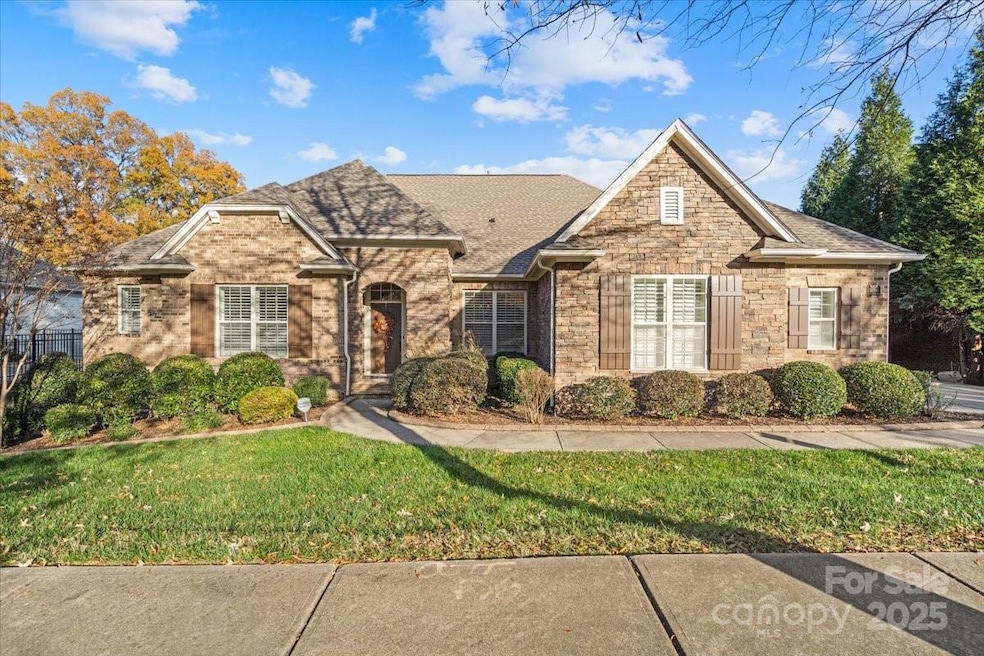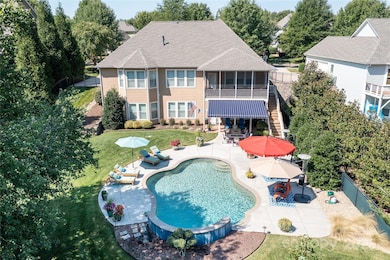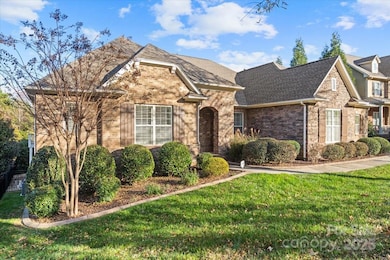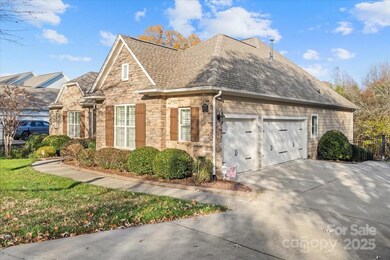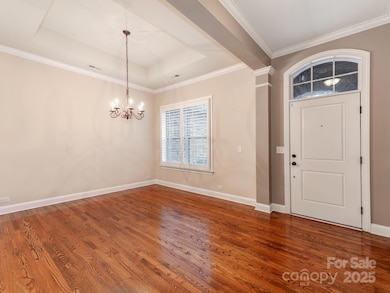
14700 Old Vermillion Dr Huntersville, NC 28078
Estimated payment $5,998/month
Highlights
- In Ground Pool
- Ranch Style House
- Screened Porch
- Wooded Lot
- Wood Flooring
- 3 Car Attached Garage
About This Home
Vermillion Subdivision, this stunning 4-bedroom, 3.5-bath home sits on a spacious 0.41-acre lot, offering both beauty and privacy. The meticulously landscaped exterior includes a fenced-in backyard with a luxurious saltwater pool, perfect for relaxation and outdoor entertaining. Step inside to discover a thoughtfully designed interior, flooded with neutral light throughout. The chef's kitchen, complete with a cozy breakfast area, flows seamlessly into the separate dining room and spacious living room, making it ideal for both casual and formal gatherings. The main floor boasts a large primary suite with a private bath, along with two additional well-appointed bedrooms. Downstairs, you'll find a second primary bedroom, along with a media room and a recreation room, providing plenty of space for relaxation and entertainment. Set on a private lot, this home offers a perfect blend of comfort, style, & seclusion.
Listing Agent
Carolina Real Estate Experts The Dan Jones Group Brokerage Email: dan@myhomecarolinas.com License #268937
Co-Listing Agent
Carolina Real Estate Experts The Dan Jones Group Brokerage Email: dan@myhomecarolinas.com License #248794
Home Details
Home Type
- Single Family
Est. Annual Taxes
- $4,422
Year Built
- Built in 2012
Lot Details
- Front Green Space
- Level Lot
- Wooded Lot
- Property is zoned NR
HOA Fees
- $58 Monthly HOA Fees
Parking
- 3 Car Attached Garage
- Driveway
Home Design
- Ranch Style House
- Brick Exterior Construction
- Stone Siding
Interior Spaces
- Sound System
- Wired For Data
- Ceiling Fan
- Insulated Windows
- Living Room with Fireplace
- Screened Porch
- Permanent Attic Stairs
- Washer and Gas Dryer Hookup
- Finished Basement
Kitchen
- Built-In Oven
- Gas Cooktop
- Microwave
- Plumbed For Ice Maker
- Dishwasher
- Disposal
Flooring
- Wood
- Tile
Bedrooms and Bathrooms
- Garden Bath
Pool
- In Ground Pool
- Saltwater Pool
Schools
- Blythe Elementary School
- Alexander Middle School
- North Mecklenburg High School
Utilities
- Forced Air Heating and Cooling System
- Vented Exhaust Fan
- Heating System Uses Natural Gas
- Gas Water Heater
- Cable TV Available
Community Details
- Vermillion Subdivision
- Mandatory home owners association
Listing and Financial Details
- Assessor Parcel Number 019-391-14
Map
Home Values in the Area
Average Home Value in this Area
Tax History
| Year | Tax Paid | Tax Assessment Tax Assessment Total Assessment is a certain percentage of the fair market value that is determined by local assessors to be the total taxable value of land and additions on the property. | Land | Improvement |
|---|---|---|---|---|
| 2023 | $4,422 | $650,700 | $168,800 | $481,900 |
| 2022 | $3,988 | $446,100 | $100,000 | $346,100 |
| 2021 | $3,971 | $446,100 | $100,000 | $346,100 |
| 2020 | $3,946 | $446,100 | $100,000 | $346,100 |
| 2019 | $3,940 | $446,100 | $100,000 | $346,100 |
| 2018 | $4,897 | $424,200 | $75,000 | $349,200 |
| 2017 | $4,850 | $424,200 | $75,000 | $349,200 |
| 2016 | $4,847 | $424,200 | $75,000 | $349,200 |
| 2015 | $4,843 | $424,200 | $75,000 | $349,200 |
| 2014 | $4,841 | $0 | $0 | $0 |
Property History
| Date | Event | Price | Change | Sq Ft Price |
|---|---|---|---|---|
| 04/23/2025 04/23/25 | Pending | -- | -- | -- |
| 02/19/2025 02/19/25 | Price Changed | $999,995 | -13.0% | $207 / Sq Ft |
| 01/08/2025 01/08/25 | Price Changed | $1,150,000 | -11.2% | $238 / Sq Ft |
| 12/06/2024 12/06/24 | For Sale | $1,295,000 | 0.0% | $267 / Sq Ft |
| 12/03/2024 12/03/24 | Price Changed | $1,295,000 | -- | $267 / Sq Ft |
Deed History
| Date | Type | Sale Price | Title Company |
|---|---|---|---|
| Warranty Deed | $438,000 | None Available | |
| Special Warranty Deed | $231,000 | None Available |
Mortgage History
| Date | Status | Loan Amount | Loan Type |
|---|---|---|---|
| Open | $140,000 | Stand Alone Second | |
| Open | $350,312 | New Conventional |
Similar Homes in Huntersville, NC
Source: Canopy MLS (Canopy Realtor® Association)
MLS Number: 4200829
APN: 019-391-14
- 12942 Blakemore Ave
- 14313 Hugh Dixon Way
- 13326 Blanton Dr
- 13929 Tilesford Ln
- 13311 Union Square Dr
- 13103 Union Square Dr
- 13026 Serenity St
- 13115 Union Square Dr
- 12904 Vermillion Crossing
- 12611 Messenger Row Unit 455
- 13127 Centennial Commons Pkwy
- 12619 Messenger Row Unit 453
- 15637 Guthrie Dr
- 15702 Guthrie Dr
- 14923 Colonial Park Dr
- 13322 Centennial Commons Pkwy
- 12709 Messenger Row
- 15411 Guthrie Dr
- 10210 Roosevelt Dr
- 13215 Serenity St
