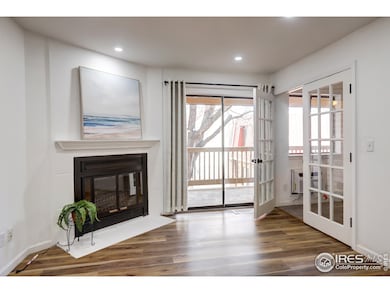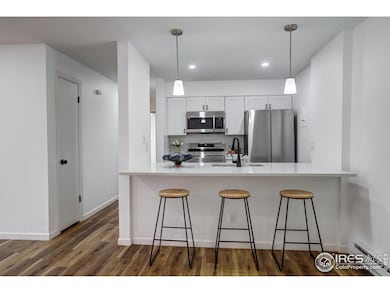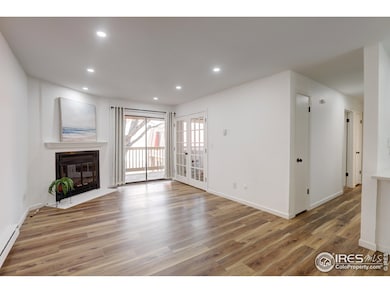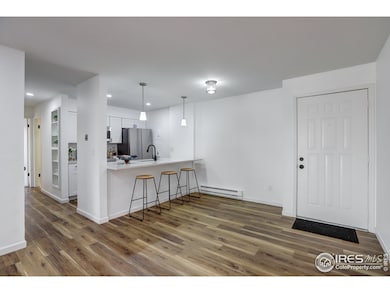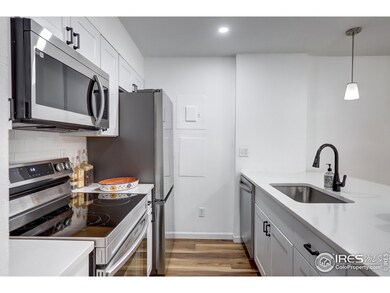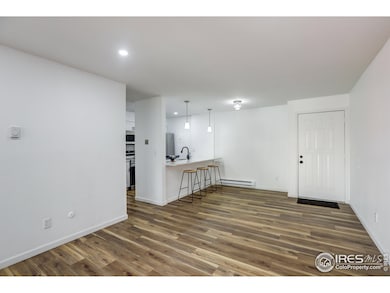Discover this beautifully renovated top-floor, end-unit condo centrally and conveniently located in Aurora! This light-filled home boasts an open floor plan, a modern kitchen with new shaker cabinets, quartz countertops, stainless steel Samsung appliances, and a thoughtful breakfast nook excellent for entertaining too! The cozy living room features a wood-burning fireplace and elegant French doors leading to a large private east-facing covered balcony overlooking the courtyard- perfect for enjoying your morning coffee or warm summer evenings - complete with extra storage. The spacious primary bedroom offers a walk-in closet, large bedrooms, while the in-unit laundry area adds convenience located in the updated bathroom. Sable Landing offers a worry and maintenance free lifestyle with a secured building, main lobby equipped with an elevator, plenty of parking spaces for vehicles and guests, and a community pool and a hot tub, pet friendly. Ideally located just minutes away from light rail transit, I-225, Anschutz Medical Campus, UCHealth, new VA Hospital, Buckley AFB, DTC, DIA and endless shopping & dining. Whether you're looking for a new home or a turnkey investment, superb for traveling nurses, this condo is a must-see and has something for everyone!!


