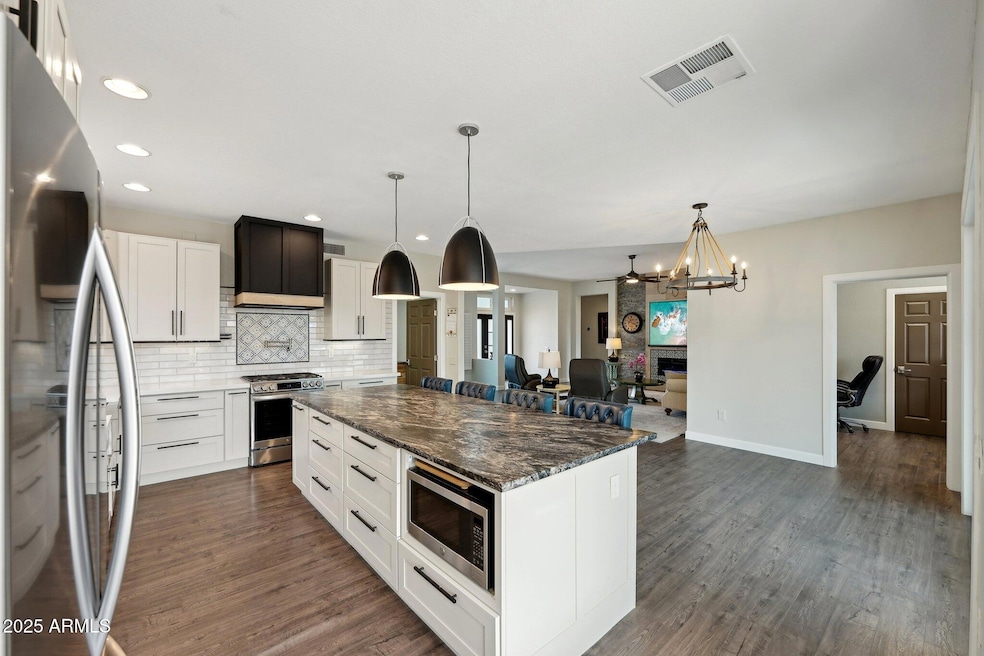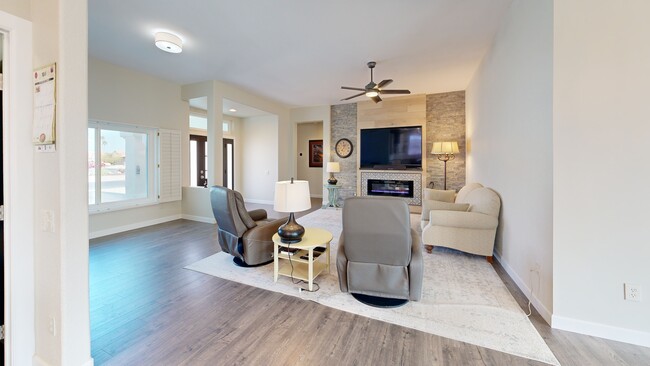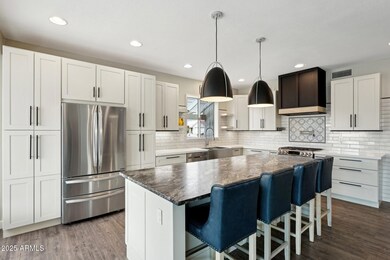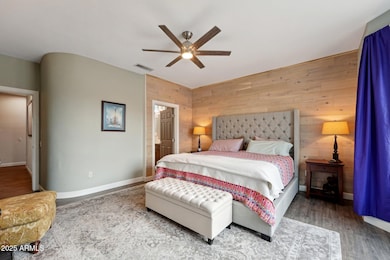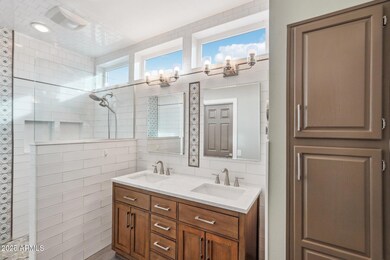
14701 W Sentinel Dr Sun City West, AZ 85375
Estimated payment $2,796/month
Highlights
- Golf Course Community
- Clubhouse
- Corner Lot
- Fitness Center
- Vaulted Ceiling
- Granite Countertops
About This Home
Buyer changed their mind- don't miss out! Sellers want an offer ASAP-they are highly motivated! This home is a great value with a recent appraisal at $480,000. Renovations, both inside and out. Fully fenced backyard. The kitchen is gorgeous with a modified design, and a huge island. Both bathrooms are updated. Extra storage with the mirrored medicine cabinets in the primary! In the garage, you will find space for two cars plus a golf cart or a storage/ hobby area. Extended driveway. Newer roof and newer AC, some windows replaced, added sliding glass door. This is not your average Safford model with an extended interior floor plan you are sure to love the extra storage space in the added office/storage room. INCENTIVE: With a full price offer, we will pay your capital improvement fee! Exterior/Structural/Mechanical updates: 2022-2023
-New energy shield windows in some spaces (Primary bedroom and bathroom, Bedroom 2 and bathroom 2, Living room, and sliding glass door) 2023
- New front door and lock 2023
-Exterior painted by Desert Mesa Painting (using Dunn Edwards paint) 2023
-Expanded driveway 2023
-Rear patio expanded and added walkway 2023
-New exterior lights 2023
-Ficus tree planted 2023
-Trane AC and Furnace 2022
Family Room - 2023
-Flooring
-Door trim
-Baseboards
-Paint
-Added entertainment wall with electric fireplace, TV mount, stone and French white oak trim
-Ceiling fan
Primary Bedroom - Early 2023
-Flooring
-Paint
-Baseboards
-Doorway trim
-Accent wall (French white oak)
-Ceiling fan
Primary Bathroom - Early 2023
-Flooring
-Walk-in tile shower (Schluter Kerdi- Waterproofing/moisture barrier) with 3 built in shelves
-Tile
-Toilet
-Paint
-Trim
-Lights
-Mirrored medicine cabinets (main mirror)
-Vanity
-Faucets
Bathroom 2- 2022
-Tub
-Faucet
-Tile
-Vanity
-Faucet
-Flooring
-Light
-Trim
-Paint
-Toilet
Bedroom 2- 2022
-Flooring
-Baseboards
-Doorway trim
-Paint
-Ceiling fan
Kitchen- 2023
-Floors
-Paint
-Cabinets (soft close hinges, built with extra steps to ensure durability)
-Counter tops: Quarts (all but island) Granite (Island)
-Gas stove
-Sink and faucet
-Island added
-Wall removed to expand layout
-Under Cabinet Lights
-Lights
-Slider added to access backyard
-Backsplash
-Cabinet Handles
-Pot filler
Office / Storage 2024/2025
Converted from AZ room
Added Storage Closet
Added doorway
New floor
New trim
Paint
Laundry room Feb 2024
Floor Paint
Trim
Expanded and moved doorway to garage
Prior owner updates:
-Fence
-AZ room enclosed
-Roof Underlayment - Approximately 2017 (per a neighbor)
-Dishwasher-about 5 yrs old
Home Details
Home Type
- Single Family
Est. Annual Taxes
- $1,221
Year Built
- Built in 1992
Lot Details
- 8,700 Sq Ft Lot
- Desert faces the front of the property
- Block Wall Fence
- Corner Lot
- Sprinklers on Timer
HOA Fees
- $48 Monthly HOA Fees
Parking
- 3 Open Parking Spaces
- 2 Car Garage
Home Design
- Room Addition Constructed in 2025
- Wood Frame Construction
- Tile Roof
- Stucco
Interior Spaces
- 1,817 Sq Ft Home
- 1-Story Property
- Vaulted Ceiling
- Ceiling Fan
- Double Pane Windows
- Low Emissivity Windows
- Tinted Windows
- Living Room with Fireplace
- Washer and Dryer Hookup
Kitchen
- Kitchen Updated in 2023
- Eat-In Kitchen
- Breakfast Bar
- Gas Cooktop
- Built-In Microwave
- Kitchen Island
- Granite Countertops
Flooring
- Floors Updated in 2023
- Laminate Flooring
Bedrooms and Bathrooms
- 2 Bedrooms
- Bathroom Updated in 2023
- 2 Bathrooms
- Dual Vanity Sinks in Primary Bathroom
Accessible Home Design
- No Interior Steps
Schools
- Adult Elementary And Middle School
- Adult High School
Utilities
- Cooling System Updated in 2022
- Cooling Available
- Heating System Uses Natural Gas
- Plumbing System Updated in 2023
- Wiring Updated in 2023
- High Speed Internet
Listing and Financial Details
- Tax Lot 19
- Assessor Parcel Number 232-19-817
Community Details
Overview
- Association fees include no fees
- Built by Del Webb
- Sun City West 43B Lot 1 69 Subdivision, Expanded Safford Floorplan
Amenities
- Clubhouse
- Theater or Screening Room
- Recreation Room
Recreation
- Golf Course Community
- Tennis Courts
- Racquetball
- Community Playground
- Fitness Center
- Heated Community Pool
- Community Spa
- Bike Trail
Map
Home Values in the Area
Average Home Value in this Area
Tax History
| Year | Tax Paid | Tax Assessment Tax Assessment Total Assessment is a certain percentage of the fair market value that is determined by local assessors to be the total taxable value of land and additions on the property. | Land | Improvement |
|---|---|---|---|---|
| 2025 | $1,221 | $17,964 | -- | -- |
| 2024 | $1,458 | $17,108 | -- | -- |
| 2023 | $1,458 | $27,980 | $5,590 | $22,390 |
| 2022 | $1,365 | $22,820 | $4,560 | $18,260 |
| 2021 | $1,576 | $20,850 | $4,170 | $16,680 |
| 2020 | $1,539 | $19,460 | $3,890 | $15,570 |
| 2019 | $1,508 | $17,200 | $3,440 | $13,760 |
| 2018 | $1,456 | $16,220 | $3,240 | $12,980 |
| 2017 | $1,259 | $15,480 | $3,090 | $12,390 |
| 2016 | $739 | $14,600 | $2,920 | $11,680 |
| 2015 | $1,157 | $13,710 | $2,740 | $10,970 |
Property History
| Date | Event | Price | Change | Sq Ft Price |
|---|---|---|---|---|
| 04/11/2025 04/11/25 | Price Changed | $474,999 | 0.0% | $261 / Sq Ft |
| 04/09/2025 04/09/25 | Price Changed | $475,000 | -0.9% | $261 / Sq Ft |
| 03/28/2025 03/28/25 | Price Changed | $479,499 | 0.0% | $264 / Sq Ft |
| 03/15/2025 03/15/25 | Price Changed | $479,500 | -1.0% | $264 / Sq Ft |
| 02/28/2025 02/28/25 | Price Changed | $484,500 | -2.9% | $267 / Sq Ft |
| 02/22/2025 02/22/25 | Price Changed | $499,000 | -0.2% | $275 / Sq Ft |
| 02/12/2025 02/12/25 | For Sale | $500,000 | +42.9% | $275 / Sq Ft |
| 11/05/2021 11/05/21 | Sold | $350,000 | -3.0% | $210 / Sq Ft |
| 10/17/2021 10/17/21 | Pending | -- | -- | -- |
| 10/07/2021 10/07/21 | For Sale | $361,000 | 0.0% | $216 / Sq Ft |
| 09/22/2021 09/22/21 | Pending | -- | -- | -- |
| 09/17/2021 09/17/21 | Price Changed | $361,000 | -1.4% | $216 / Sq Ft |
| 09/08/2021 09/08/21 | For Sale | $366,000 | 0.0% | $219 / Sq Ft |
| 09/01/2021 09/01/21 | Pending | -- | -- | -- |
| 08/19/2021 08/19/21 | Price Changed | $366,000 | -2.4% | $219 / Sq Ft |
| 07/22/2021 07/22/21 | For Sale | $375,000 | 0.0% | $225 / Sq Ft |
| 05/29/2020 05/29/20 | Rented | $1,600 | 0.0% | -- |
| 05/15/2020 05/15/20 | For Rent | $1,600 | +23.1% | -- |
| 04/15/2018 04/15/18 | Rented | $1,300 | 0.0% | -- |
| 03/21/2018 03/21/18 | Under Contract | -- | -- | -- |
| 03/09/2018 03/09/18 | Price Changed | $1,300 | -7.1% | $1 / Sq Ft |
| 02/01/2018 02/01/18 | For Rent | $1,400 | -- | -- |
Deed History
| Date | Type | Sale Price | Title Company |
|---|---|---|---|
| Warranty Deed | $350,000 | Os National Llc | |
| Warranty Deed | $385,400 | Os National Llc | |
| Warranty Deed | -- | None Available | |
| Interfamily Deed Transfer | -- | Pioneer Title Agency Inc | |
| Warranty Deed | -- | Pioneer Title Agency Inc | |
| Warranty Deed | -- | None Available | |
| Interfamily Deed Transfer | -- | Pioneer Title Agency Inc | |
| Warranty Deed | $185,000 | Pioneer Title Agency Inc |
Mortgage History
| Date | Status | Loan Amount | Loan Type |
|---|---|---|---|
| Previous Owner | $202,500 | New Conventional | |
| Previous Owner | $138,750 | Adjustable Rate Mortgage/ARM |
About the Listing Agent

I'm an experienced real estate agent with eXp Realty in the Phoenix Metro area, providing home-buyers and sellers with professional, responsive and attentive real estate services. Selling homes over and helping people buy homes is my FULL TIME job! I work hard to make sure that the process is as easy as it can be for you. Knowing the ins and outs of the current real estate market takes an agent who works in it day in and day out. Give me a try and you won't be disappointed! My goal is to make
Melissa's Other Listings
Source: Arizona Regional Multiple Listing Service (ARMLS)
MLS Number: 6816090
APN: 232-19-817
- 14717 W Sentinel Dr
- 14629 W Heritage Dr
- 14606 W Huron Dr
- 14709 W Greystone Dr
- 21617 N 147th Dr
- 14747 W Horseman Ln
- 14419 W Whitewood Dr
- 14813 W Blue Verde Dr
- 15011 W Blue Verde Dr
- 14607 W Sky Hawk Dr
- 15302 W Sentinel Dr
- 14405 W Yukon Dr
- 15111 W Whitewood Dr
- 20821 N 147th Dr
- 14850 W Vía Montoya
- 14735 W Domingo Ln
- 15220 W Blue Verde Dr
- 14719 W Windcrest Dr
- 14403 W Futura Dr
- 15113 W Vía Montoya
