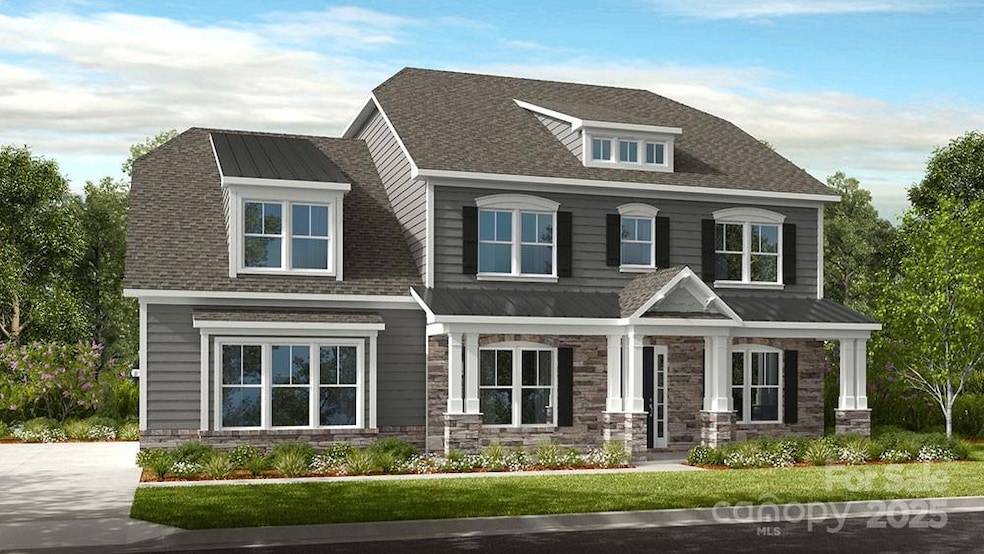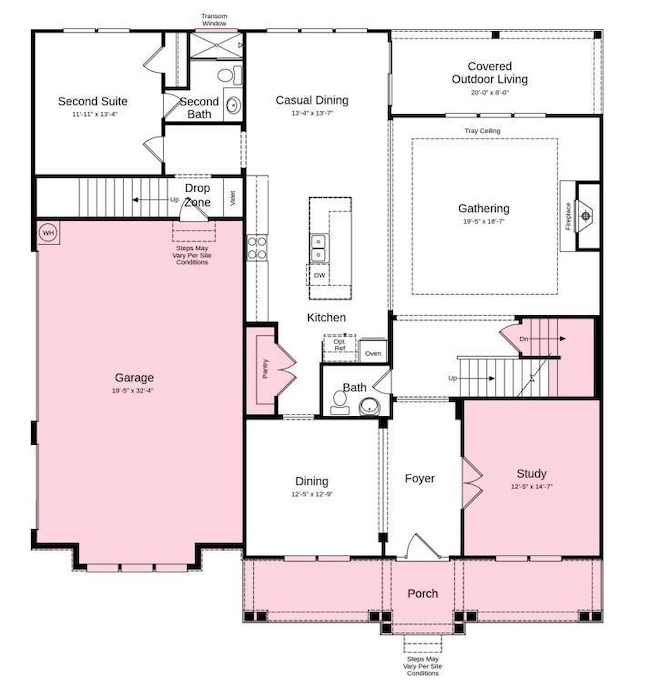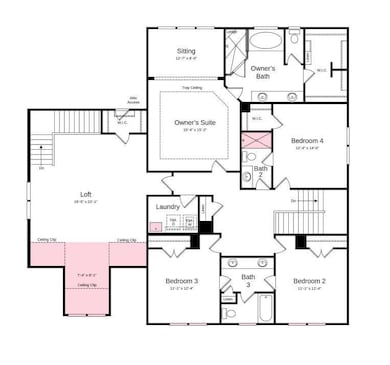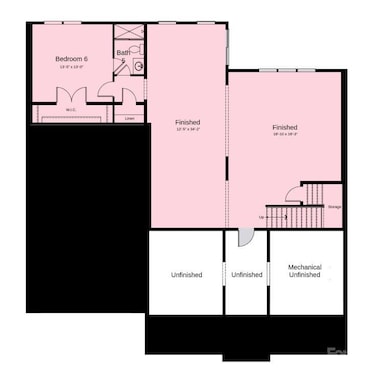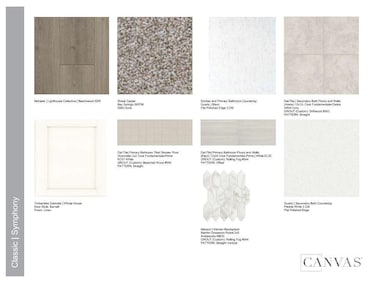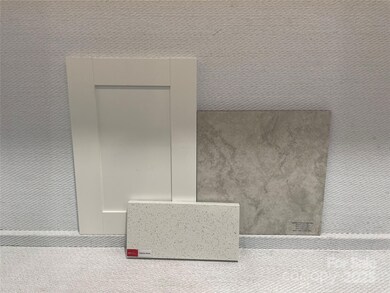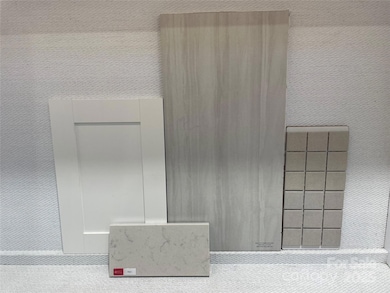
14703 Keyes Meadow Way Huntersville, NC 28078
Estimated payment $6,483/month
Highlights
- Under Construction
- Clubhouse
- Community Pool
- Huntersville Elementary School Rated A-
- Arts and Crafts Architecture
- 3 Car Attached Garage
About This Home
MLS#4233997 New Construction - September Completion! The Nottingham is a thoughtfully designed two-story home with plenty of space to gather and unwind. A welcoming covered porch leads to a foyer with a formal dining room and private study. The open-concept gathering room, with a cozy fireplace and optional built-ins, flows seamlessly into the gourmet kitchen and casual dining area. A first-floor guest suite with a full bath adds convenience. Upstairs, a spacious loft offers flexibility, while the second-floor laundry keeps tasks simple. The private owner’s suite features a generous walk-in closet, soaking tub, and separate shower. Three additional bedrooms complete this stunning home. Structural options added include: finished walkout basement with bed & bath, larger pantry, tray ceilings in gathering room and primary bed, tub in laundry room, shower in bath 2, and study.
Listing Agent
Taylor Morrison of Carolinas Inc Brokerage Email: lpayne@taylormorrison.com License #289171
Open House Schedule
-
Friday, April 25, 202511:00 am to 5:00 pm4/25/2025 11:00:00 AM +00:004/25/2025 5:00:00 PM +00:00Visit our Walden Woodlands model home located at 14238 Morningate Street, Huntersville, NC to learn more about this basement inventory home!Add to Calendar
-
Saturday, April 26, 202511:00 am to 5:00 pm4/26/2025 11:00:00 AM +00:004/26/2025 5:00:00 PM +00:00Visit our Walden Woodlands model home located at 14238 Morningate Street, Huntersville, NC to learn more about this basement inventory home!Add to Calendar
Home Details
Home Type
- Single Family
Est. Annual Taxes
- $886
Year Built
- Built in 2025 | Under Construction
HOA Fees
- $96 Monthly HOA Fees
Parking
- 3 Car Attached Garage
- Garage Door Opener
- Driveway
Home Design
- Home is estimated to be completed on 9/30/25
- Arts and Crafts Architecture
- Stone Veneer
Interior Spaces
- 2-Story Property
- Great Room with Fireplace
- Finished Basement
Kitchen
- Built-In Oven
- Gas Cooktop
- Plumbed For Ice Maker
- Dishwasher
- Disposal
Flooring
- Laminate
- Tile
Bedrooms and Bathrooms
- Garden Bath
Schools
- Huntersville Elementary School
- Bailey Middle School
- William Amos Hough High School
Utilities
- Multiple cooling system units
- Central Air
- Heating System Uses Natural Gas
- Tankless Water Heater
Listing and Financial Details
- Assessor Parcel Number 01943756
Community Details
Overview
- Key Management Association, Phone Number (704) 321-1556
- Built by Taylor Morrison
- Walden Subdivision, Nottingham Floorplan
- Mandatory home owners association
Amenities
- Clubhouse
Recreation
- Community Playground
- Community Pool
- Trails
Map
Home Values in the Area
Average Home Value in this Area
Tax History
| Year | Tax Paid | Tax Assessment Tax Assessment Total Assessment is a certain percentage of the fair market value that is determined by local assessors to be the total taxable value of land and additions on the property. | Land | Improvement |
|---|---|---|---|---|
| 2023 | $886 | $136,500 | $136,500 | $0 |
| 2022 | $857 | $100,000 | $100,000 | $0 |
| 2021 | $857 | $100,000 | $100,000 | $0 |
Property History
| Date | Event | Price | Change | Sq Ft Price |
|---|---|---|---|---|
| 04/08/2025 04/08/25 | Price Changed | $1,130,990 | -4.7% | $210 / Sq Ft |
| 03/14/2025 03/14/25 | For Sale | $1,186,500 | -- | $220 / Sq Ft |
Similar Homes in Huntersville, NC
Source: Canopy MLS (Canopy Realtor® Association)
MLS Number: 4233997
APN: 019-437-56
- 18125 Sulton Terrace
- 18137 Sulton Terrace
- 13408 Chopin Ridge Rd
- 13304 Chopin Ridge Rd
- 13308 Chopin Ridge Rd
- 13248 Chopin Ridge Rd
- 13312 Chopin Ridge Rd
- 14921 Baldridge Dr
- 15238 Ravenall Dr
- 15212 Keyes Meadow Way
- 14230 Morningate St
- 15622 Mac Wood Rd
- 13115 Union Square Dr
- 15324 Colonial Park Dr
- 15317 Colonial Park Dr
- 14117 Hiawatha Ct
- 13311 Union Square Dr
- 14923 Colonial Park Dr
- 13929 Tilesford Ln
- 13322 Centennial Commons Pkwy
