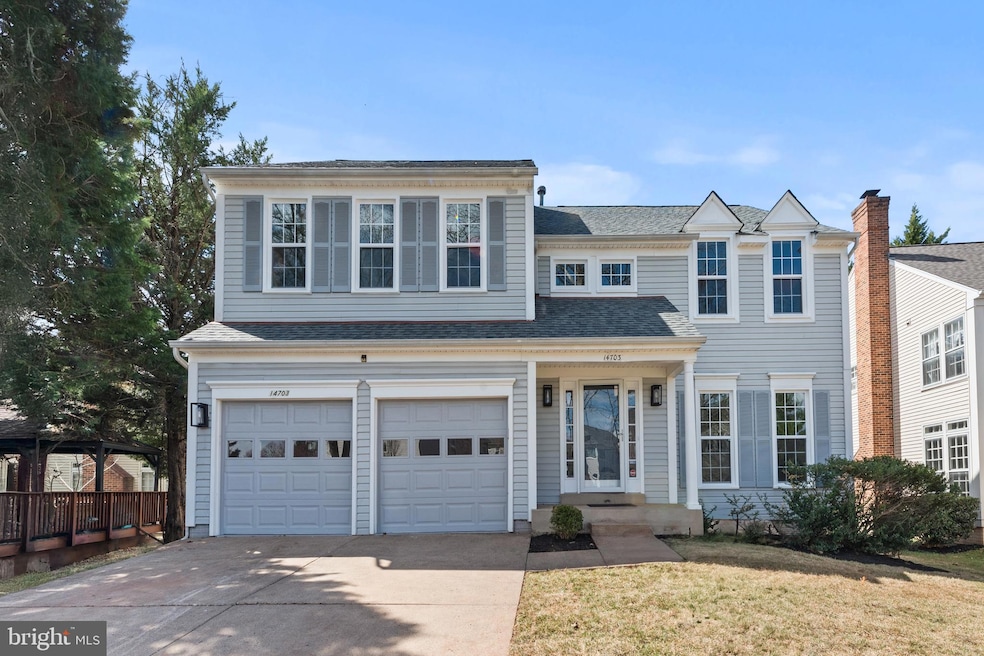
14703 Muddy Creek Ct Centreville, VA 20120
London Towne NeighborhoodEstimated payment $5,797/month
Highlights
- Colonial Architecture
- Cathedral Ceiling
- Game Room
- Westfield High School Rated A-
- Wood Flooring
- Community Pool
About This Home
WELCOME TO SULLY STATION. This fully updated single family home boasts $3800+/- finished sq feet on 3 levels. It totals 5 bedrooms and 3.5 bath (4 bedroom/2 full bath up, 1 bedroom and a full bath on lower level). This breathtaking freshly painted home with many recent updates/replacements is move-in ready: New kitchen with stainless steel appliances, new white cabinets, granite counter top. New baths: master bath has soaking tub, smart toilet, separate shower with frameless glass. Two more bull bath on upper hallway and basement. Luxury vinyl plank through out. New windows. New roof. New garage door and opener, epoxy paint floor. New washer and dryer. HVAC 2023. Fully FINISHED BASEMENT is an entertainer's paradise, featuring rec room with tile floor., an additional room that serves as a fifth bedroom with a full bath – perfect for guests, in-laws, The location of this property is ideal for commuter: I-66, R-28, R50, IAD and NRO are just minutes away. Fairfax Connector Metrobus, Stringfellow Park and Ride Lot, Fair Lakes Shopping, Fair Oaks Mall, Restaurants, Library & Schools. A day care center just steps on the street corner. Community amenities include: tot lots, pool, tennis courts, a community center, Don’t miss the chance to make this remarkable property your own!
Home Details
Home Type
- Single Family
Est. Annual Taxes
- $8,827
Year Built
- Built in 1989 | Remodeled in 2025
Lot Details
- 5,720 Sq Ft Lot
- Cul-De-Sac
- East Facing Home
- Property is in excellent condition
- Property is zoned 304
HOA Fees
- $105 Monthly HOA Fees
Parking
- 2 Car Attached Garage
- Garage Door Opener
Home Design
- Colonial Architecture
- Permanent Foundation
- Asphalt Roof
- Vinyl Siding
Interior Spaces
- Property has 3 Levels
- Cathedral Ceiling
- Fireplace With Glass Doors
- Bay Window
- French Doors
- Family Room Off Kitchen
- Living Room
- Dining Room
- Game Room
- Alarm System
Kitchen
- Electric Oven or Range
- Microwave
- Dishwasher
- Disposal
Flooring
- Wood
- Laminate
Bedrooms and Bathrooms
- En-Suite Primary Bedroom
Laundry
- Laundry on main level
- Dryer
- Washer
Finished Basement
- Basement Fills Entire Space Under The House
- Connecting Stairway
Outdoor Features
- Patio
Schools
- Deer Park Elementary School
- Westfield High School
Utilities
- Forced Air Heating and Cooling System
- Vented Exhaust Fan
- Natural Gas Water Heater
Listing and Financial Details
- Tax Lot 63
- Assessor Parcel Number 0541 17110063
Community Details
Overview
- Association fees include common area maintenance, management, snow removal, trash
- Sully Station Ii HOA
- Lifestyle At Sully Station Subdivision, Ashbrook Floorplan
Amenities
- Community Center
- Party Room
- Recreation Room
Recreation
- Tennis Courts
- Community Basketball Court
- Community Pool
Map
Home Values in the Area
Average Home Value in this Area
Tax History
| Year | Tax Paid | Tax Assessment Tax Assessment Total Assessment is a certain percentage of the fair market value that is determined by local assessors to be the total taxable value of land and additions on the property. | Land | Improvement |
|---|---|---|---|---|
| 2024 | $8,083 | $697,750 | $273,000 | $424,750 |
| 2023 | $7,572 | $670,970 | $268,000 | $402,970 |
| 2022 | $7,308 | $639,130 | $248,000 | $391,130 |
| 2021 | $6,748 | $575,070 | $223,000 | $352,070 |
| 2020 | $6,369 | $538,170 | $205,000 | $333,170 |
| 2019 | $6,346 | $536,170 | $203,000 | $333,170 |
| 2018 | $5,974 | $519,510 | $195,000 | $324,510 |
| 2017 | $5,971 | $514,300 | $193,000 | $321,300 |
| 2016 | $5,958 | $514,300 | $193,000 | $321,300 |
| 2015 | $5,625 | $504,010 | $188,000 | $316,010 |
| 2014 | $5,447 | $489,160 | $188,000 | $301,160 |
Property History
| Date | Event | Price | Change | Sq Ft Price |
|---|---|---|---|---|
| 04/04/2025 04/04/25 | For Sale | $888,000 | 0.0% | $228 / Sq Ft |
| 07/26/2013 07/26/13 | Rented | $2,480 | 0.0% | -- |
| 07/17/2013 07/17/13 | Under Contract | -- | -- | -- |
| 06/09/2013 06/09/13 | For Rent | $2,480 | -- | -- |
Deed History
| Date | Type | Sale Price | Title Company |
|---|---|---|---|
| Deed | $445,000 | -- | |
| Deed | $360,000 | -- | |
| Deed | $244,000 | -- |
Mortgage History
| Date | Status | Loan Amount | Loan Type |
|---|---|---|---|
| Open | $291,000 | New Conventional | |
| Closed | $375,000 | New Conventional | |
| Closed | $333,700 | New Conventional | |
| Previous Owner | $219,600 | No Value Available |
Similar Homes in Centreville, VA
Source: Bright MLS
MLS Number: VAFX2231872
APN: 0541-17110063
- 14703 Muddy Creek Ct
- 5803 Cub Stream Dr
- 14747 Winterfield Ct
- 14604 Woodspring Ct
- 5814 Stream Pond Ct
- 14754 Green Park Way
- 5709 Croatan Ct
- 14584 Croatan Dr
- 14906 Cranoke St
- 14709 Flagler Ct
- 14733 Truitt Farm Dr
- 14664 Battery Ridge Ln
- 14669 Battery Ridge Ln
- 14808 Millicent Ct
- 14604 Jenn Ct
- 14624 Stone Crossing Ct
- 14717 Southwarke Place
- 14944 Greymont Dr
- 14600 Olde Kent Rd
- 5909 Rinard Dr






