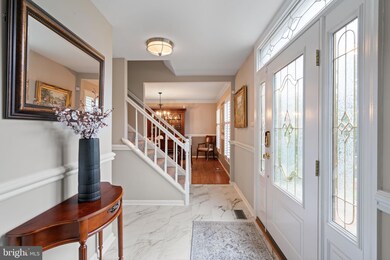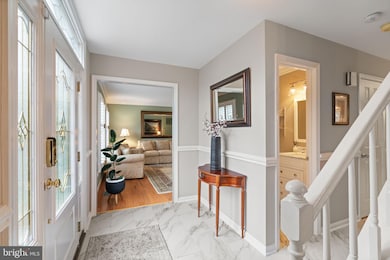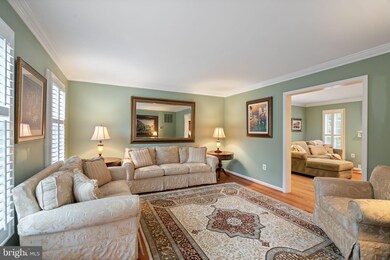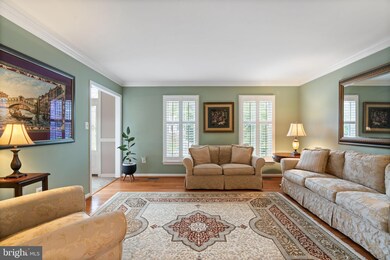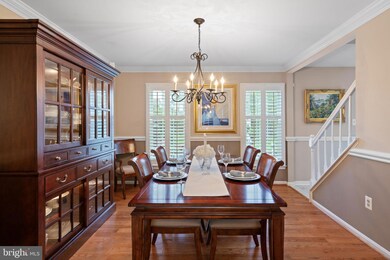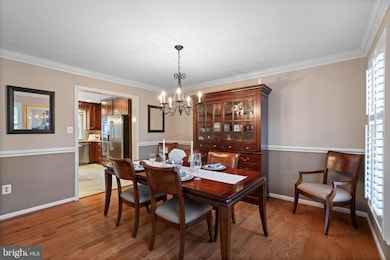
14703 Wildflower Ct Centreville, VA 20120
Chalet Woods NeighborhoodHighlights
- Eat-In Gourmet Kitchen
- Open Floorplan
- Deck
- Westfield High School Rated A-
- Colonial Architecture
- Recreation Room
About This Home
As of December 2024Coming soon - available for showings 10/3! Please note that there is a video guided tour & interactive floor plan walkthrough tour in the listing links, as well as HOA disclosure docs, instructions for making an offer, home brochure, feature and upgrades sheet that includes any known ages of homes components.
Nestled in the highly desirable Sully Station neighborhood, this exceptional single-family home showcases high-quality upgrades and impeccable care throughout. From the moment you step inside, you’ll notice the attention to detail, with rich hardwood floors welcoming you through the main level and elegant tile flooring adding a sophisticated touch to the gourmet kitchen. Perfect for both formal entertaining and everyday living, this home offers a spacious formal living room and dining room, as well as a warm, inviting family room with a gas fireplace and custom mantel.
The gourmet kitchen is a true chef’s dream, featuring a generously sized island with a built-in cooktop and bar seating, premium countertops, stainless steel appliances, and custom cabinetry equipped with specialized pull-out spice racks for maximum convenience. The adjoining breakfast room, bathed in natural light, leads to an exquisite screened-in porch with a domed ceiling and skylights—ideal for relaxing or hosting guests year-round. Step outside to a spacious deck designed for outdoor dining and enjoy the lush, meticulously manicured lawn within the fully fenced backyard.
Throughout the home, high-end finishes like chair rail and crown molding add a touch of timeless elegance, while plantation shutters offer privacy and style. All of the bathrooms have been tastefully renovated to reflect modern luxury, including the spa-like owner’s suite bath, which boasts a stunning frameless glass walk-in shower with a bench, designer tile flooring, and a dual-sink vanity. The owner’s suite also includes a custom walk-in closet with built-in shelving, perfect for keeping your wardrobe organized and accessible.
The finished lower level expands your living space, offering a versatile recreation room, a private den, and a large workshop or storage area. Every detail in this home has been thoughtfully upgraded to offer both comfort and style—don’t miss your chance to own a truly remarkable property in Sully Station!
Home Details
Home Type
- Single Family
Est. Annual Taxes
- $8,562
Year Built
- Built in 1986
Lot Details
- 0.25 Acre Lot
- Split Rail Fence
- Landscaped
- Extensive Hardscape
- Back Yard Fenced, Front and Side Yard
- Property is in excellent condition
- Property is zoned 303
HOA Fees
- $105 Monthly HOA Fees
Parking
- 2 Car Direct Access Garage
- Front Facing Garage
- Garage Door Opener
- Driveway
- On-Street Parking
Home Design
- Colonial Architecture
- Permanent Foundation
- Vinyl Siding
Interior Spaces
- Property has 3 Levels
- Open Floorplan
- Chair Railings
- Crown Molding
- Ceiling Fan
- Skylights
- Recessed Lighting
- Fireplace Mantel
- Gas Fireplace
- Transom Windows
- Sliding Doors
- Six Panel Doors
- Entrance Foyer
- Family Room Off Kitchen
- Living Room
- Formal Dining Room
- Den
- Recreation Room
- Screened Porch
- Storage Room
- Finished Basement
Kitchen
- Eat-In Gourmet Kitchen
- Breakfast Room
- Built-In Oven
- Cooktop
- Built-In Microwave
- Ice Maker
- Dishwasher
- Kitchen Island
- Upgraded Countertops
- Disposal
Flooring
- Wood
- Carpet
- Ceramic Tile
Bedrooms and Bathrooms
- 4 Bedrooms
- En-Suite Primary Bedroom
- En-Suite Bathroom
- Walk-In Closet
- Walk-in Shower
Laundry
- Laundry Room
- Laundry on upper level
- Dryer
- Washer
Home Security
- Motion Detectors
- Monitored
Outdoor Features
- Deck
- Screened Patio
- Exterior Lighting
- Shed
Location
- Suburban Location
Schools
- Cub Run Elementary School
- Stone Middle School
- Westfield High School
Utilities
- 90% Forced Air Heating and Cooling System
- Water Treatment System
- Natural Gas Water Heater
Listing and Financial Details
- Tax Lot 612
- Assessor Parcel Number 0443 03 0612
Community Details
Overview
- Sully Station Community Association
- Sully Station Subdivision
- Property Manager
Recreation
- Community Pool
Map
Home Values in the Area
Average Home Value in this Area
Property History
| Date | Event | Price | Change | Sq Ft Price |
|---|---|---|---|---|
| 12/04/2024 12/04/24 | Sold | $935,000 | +3.9% | $288 / Sq Ft |
| 10/03/2024 10/03/24 | Pending | -- | -- | -- |
| 10/03/2024 10/03/24 | For Sale | $900,000 | -- | $277 / Sq Ft |
Tax History
| Year | Tax Paid | Tax Assessment Tax Assessment Total Assessment is a certain percentage of the fair market value that is determined by local assessors to be the total taxable value of land and additions on the property. | Land | Improvement |
|---|---|---|---|---|
| 2024 | $8,562 | $739,030 | $320,000 | $419,030 |
| 2023 | $8,399 | $744,270 | $320,000 | $424,270 |
| 2022 | $7,791 | $681,290 | $285,000 | $396,290 |
| 2021 | $6,840 | $582,840 | $240,000 | $342,840 |
| 2020 | $6,562 | $554,440 | $230,000 | $324,440 |
| 2019 | $6,562 | $554,440 | $230,000 | $324,440 |
| 2018 | $6,248 | $543,310 | $225,000 | $318,310 |
| 2017 | $6,167 | $531,180 | $220,000 | $311,180 |
| 2016 | $6,154 | $531,180 | $220,000 | $311,180 |
| 2015 | $5,928 | $531,180 | $220,000 | $311,180 |
| 2014 | $5,604 | $503,290 | $210,000 | $293,290 |
Mortgage History
| Date | Status | Loan Amount | Loan Type |
|---|---|---|---|
| Open | $690,000 | New Conventional | |
| Previous Owner | $50,000 | New Conventional | |
| Previous Owner | $417,000 | New Conventional | |
| Previous Owner | $479,900 | New Conventional | |
| Previous Owner | $215,900 | No Value Available |
Deed History
| Date | Type | Sale Price | Title Company |
|---|---|---|---|
| Bargain Sale Deed | $935,000 | Republic Title | |
| Warranty Deed | $600,000 | -- | |
| Deed | $239,900 | -- |
Similar Homes in Centreville, VA
Source: Bright MLS
MLS Number: VAFX2200758
APN: 0443-03-0612
- 5260 Glen Meadow Rd
- 14717 Algretus Dr
- 5193 Glen Meadow Dr
- 14552 Eddy Ct
- 13933-13937 Braddock Rd
- 14617 Batavia Dr
- 5429 Clubside Ln
- 14700 Cranoke St
- 14812 Wood Home Rd
- 4950 Trail Vista Ln
- 4836 Garden View Ln
- 4919 Trail Vista Ln
- 4912 Trail Vista Ln
- 14819 Carlbern Dr
- 14474 Glencrest Cir Unit 23
- 14323 Brookmere Dr
- 14344 Yesler Ave Unit 5
- 26535 Henry Hill Dr
- 14303 Yesler Ave
- 14709 Flagler Ct

