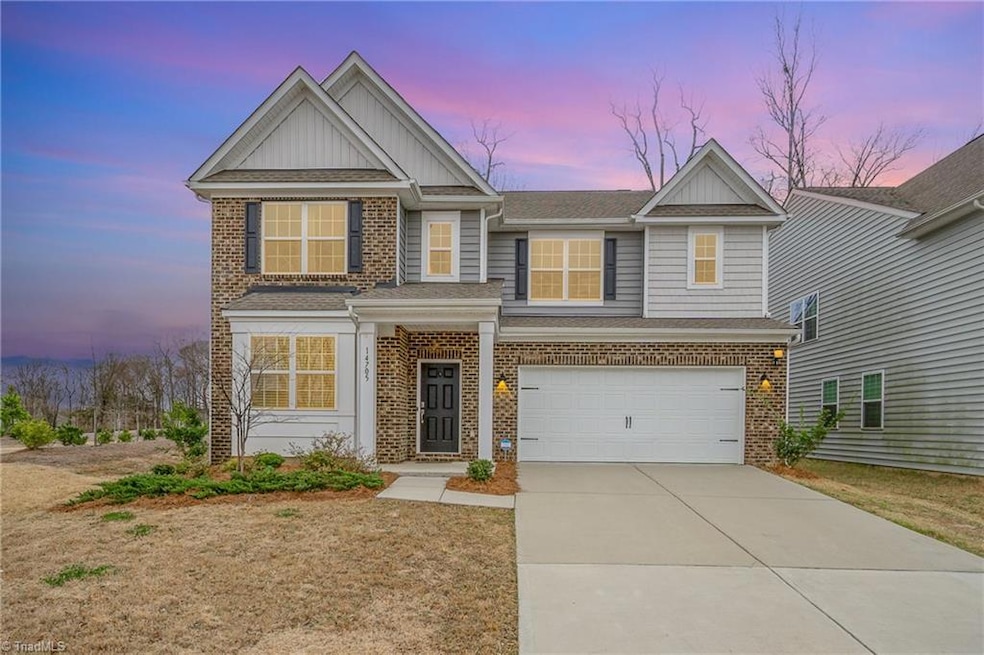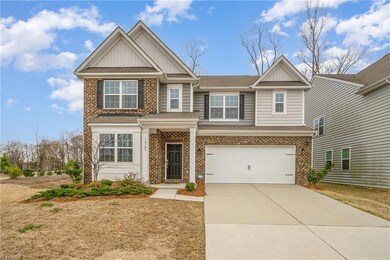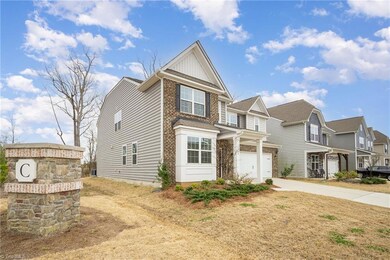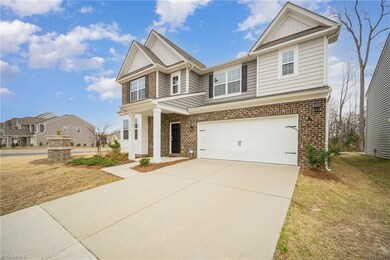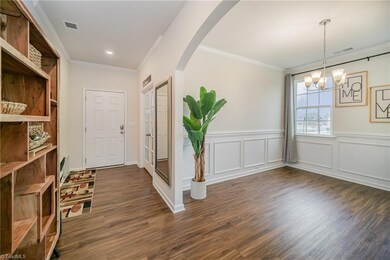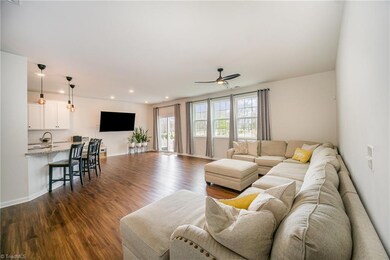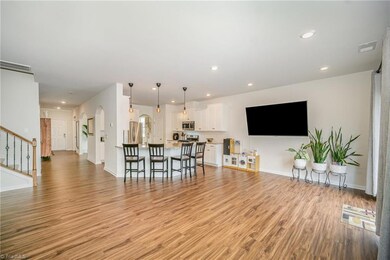
14705 Superior St Charlotte, NC 28273
Yorkshire NeighborhoodHighlights
- Outdoor Pool
- Arched Doorways
- 2 Car Attached Garage
- Traditional Architecture
- Porch
- Kitchen Island
About This Home
As of April 2025Beautiful Home in Sought-After Chateau Neighborhood! This impressive 5-bedroom, 4.5-bathroom home offers a perfect balance of style and functionality. Step inside to an inviting open floor plan where the gourmet kitchen shines with granite countertops, a gas stove, modern light fixtures, and a charming breakfast nook. The spacious living area flows effortlessly, creating a warm and welcoming space for gatherings. A dedicated home office and a private guest suite with an ensuite bath complete the main level. Upstairs, the expansive primary suite provides a peaceful retreat, complemented by three additional bedrooms, a versatile loft, and a spacious laundry room. Enjoy resort-style community amenities, including a pool, clubhouse, playground, and tennis courts. Complete with Eero wifi system and Ring doorbell. Conveniently located near a walking trail, Rivergate Plaza shopping, Lake Wylie Marina, Carowinds, McDowell Nature Preserve, major highways, and top medical facilities.
Last Buyer's Agent
NONMEMBER NONMEMBER
Home Details
Home Type
- Single Family
Est. Annual Taxes
- $4,074
Year Built
- Built in 2021
Lot Details
- 6,534 Sq Ft Lot
- Level Lot
- Cleared Lot
- Property is zoned N1-A
HOA Fees
- $92 Monthly HOA Fees
Parking
- 2 Car Attached Garage
- Driveway
Home Design
- Traditional Architecture
- Brick Exterior Construction
- Slab Foundation
- Aluminum Siding
- Vinyl Siding
Interior Spaces
- 3,387 Sq Ft Home
- Property has 2 Levels
- Arched Doorways
- Pull Down Stairs to Attic
Kitchen
- Built-In Range
- Dishwasher
- Kitchen Island
- Disposal
Flooring
- Carpet
- Vinyl
Bedrooms and Bathrooms
- 5 Bedrooms
- Separate Shower
Outdoor Features
- Outdoor Pool
- Porch
Schools
- Southwest Middle School
Utilities
- Forced Air Heating and Cooling System
- Heating System Uses Natural Gas
- Gas Water Heater
Listing and Financial Details
- Assessor Parcel Number 21933111
- 0% Total Tax Rate
Community Details
Recreation
- Community Pool
Map
Home Values in the Area
Average Home Value in this Area
Property History
| Date | Event | Price | Change | Sq Ft Price |
|---|---|---|---|---|
| 04/04/2025 04/04/25 | Sold | $530,000 | -4.5% | $156 / Sq Ft |
| 03/21/2025 03/21/25 | Pending | -- | -- | -- |
| 03/14/2025 03/14/25 | For Sale | $555,000 | -- | $164 / Sq Ft |
Tax History
| Year | Tax Paid | Tax Assessment Tax Assessment Total Assessment is a certain percentage of the fair market value that is determined by local assessors to be the total taxable value of land and additions on the property. | Land | Improvement |
|---|---|---|---|---|
| 2023 | $4,074 | $517,700 | $110,000 | $407,700 |
| 2022 | $3,144 | $325,800 | $50,000 | $275,800 |
| 2021 | $483 | $50,000 | $50,000 | $0 |
Mortgage History
| Date | Status | Loan Amount | Loan Type |
|---|---|---|---|
| Previous Owner | $381,718 | VA |
Deed History
| Date | Type | Sale Price | Title Company |
|---|---|---|---|
| Warranty Deed | $530,000 | None Listed On Document | |
| Special Warranty Deed | $382,000 | None Available | |
| Special Warranty Deed | $967,500 | None Available |
Similar Homes in Charlotte, NC
Source: Triad MLS
MLS Number: 1172660
APN: 219-331-11
- 14815 Superior St
- 12804 Lismorre Castle Ct
- 14827 Smith Rd
- 14809 Castletown House Dr
- 14106 Carriage Lake Dr
- 13015 Rothe House Rd
- 15320 Yellowstone Springs Ln
- 10014 Berkeley Castle Dr
- 12319 Cumberland Cove Dr
- 12708 Hamilton Rd
- 16200 Winfield Hall Dr
- 13520 Calloway Glen Dr
- 14130 Misty Brook Ln
- 3183 N Carolina 160
- 13044 Cottage Crest Ln
- 12712 Wandering Brook Dr
- 14922 Rolling Sky Dr
- 13376 Calloway Glen Dr
- 14802 Rolling Sky Dr
- 12655 Belmont Mansion Dr
