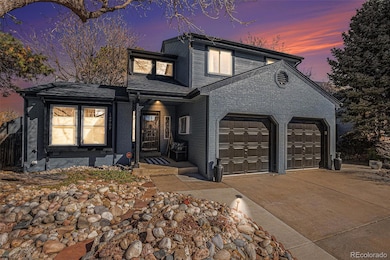Stunning completely remodeled park-side home with mountain views in the Cherry Creek School District, with NO HOA—just a short 10-minute walk to Cherry Creek State Park trails! This 5-bedroom, 5-bath home offers a unique and versatile floor plan, perfect for multigenerational living and/or income opportunities. Move-In Ready!Step inside to discover a completely remodeled home. The flexible main floor living suite provides convenience and privacy, with a private deck, private sitting area, featuring custom tiled bathroom, and built-in conversions for a mobility-friendly ensuite or income-producing opportunity. The open-concept kitchen/living room, with elegant granite countertops, stainless steel appliances and a breakfast niche, overlook the park. The living room, has a wood-burning fireplace, and a newly remodeled guest bath, and the laundry area features a new Samsung stackable washer and dryer.Upstairs, the completely remodeled primary retreat is a true sanctuary, featuring a private office nook, a dedicated maker’s space, and serene mountain and park views. The custom Carrara porcelain-tiled bathroom includes a bidet, walk-in closet, and skylight. The second floor also includes 2 sunny, south-facing bedrooms and another fully remodeled bathroom.The newly painted finished basement offers a spacious family room, 1 bedroom with a full egress window, a walk-in closet, and an updated full bath, great guest accommodations, or rental income.Outside, the fully landscaped backyard is an entertainer’s dream, beautiful mountain sunsets, complete with an outdoor movie screen, a custom 4-season cedar hot tub cabana with barn doors, an outdoor cooking station, and an expansive deck. A new Tuff Shed with a vaulted roof, potting shed, tons of storage and workshop space. The south-facing front driveway.Enjoy convenient access to shopping, dining, and major highways.Schedule your showing today!







