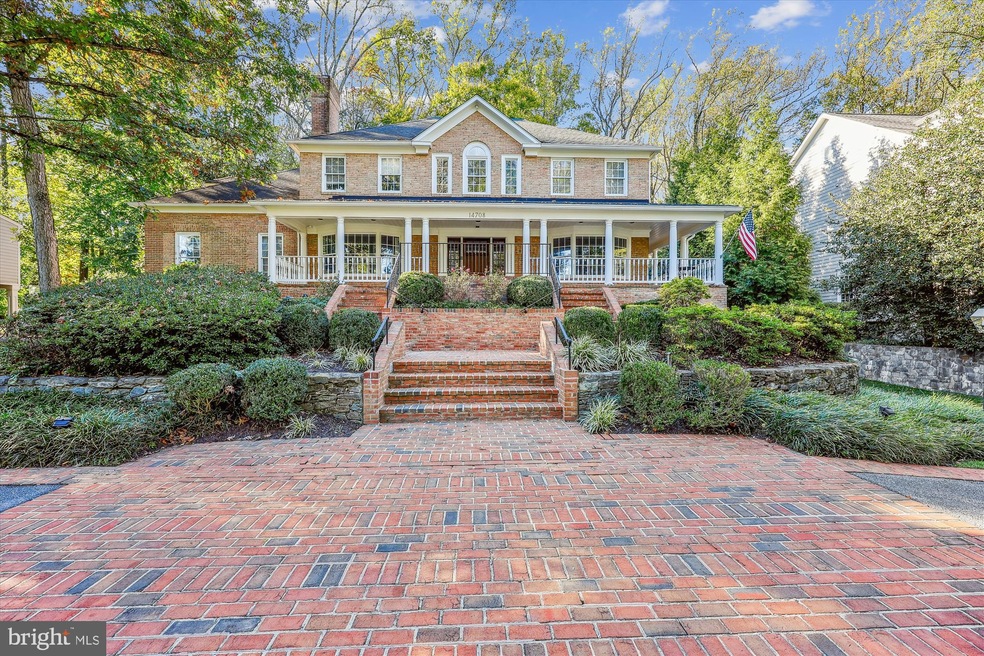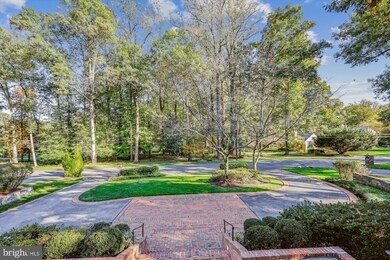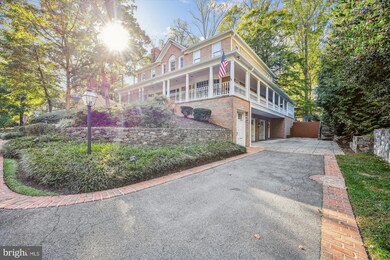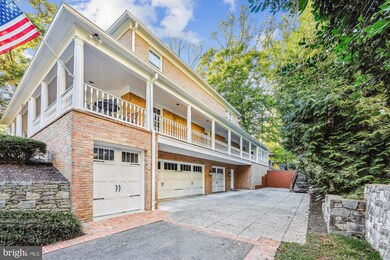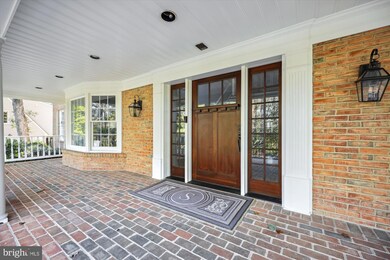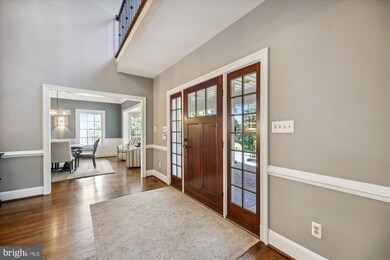
14708 Westbury Rd Rockville, MD 20853
Manor Park NeighborhoodHighlights
- On Golf Course
- Heated Indoor Pool
- Gourmet Country Kitchen
- Flower Valley Elementary School Rated A
- Sauna
- Heated Floors
About This Home
As of January 2025Large Wonderful Home in Manor Park with 3rd Green & 4th Tee Box Views on a Dead End with a Circle Driveway. Great Curb Appeal. Large Wrap Around Porch to survey the beautiful views. No detail has been left behind, full Main Level Renovation in 2021-2022: Gourmet Chef Kitchen with Top of the line Commercial Grade Appliances, Spacious Center Island with Prep Sink, Wolf Range with Gas Top and Double Electric Ovens, Warming Trays, Sub Zero Fridge, Granite Tops, Custom Cabinetry & Heated Ceramic Floors in the Kitchen, Breakfast Area & Sun Room. 2 Story Sun-room of all Glass, Skylight, Ceiling Fan and Slider to Rear Patio, Fire-pit and Gazebo. Amazing Great Room with Wet Bar, Wine Fridges & Gas Stone Fire Place. Comfy Family / Entertainment Room, Theater Sound System Speakers Convey & Slider to Rear Patio. Main Floor Primary Suite with 2 Large Walk-In Closets Bath has Marble Floors, Jacuzzi Spa Tub, Double Sink, Double Steam Showers, Multi-person Sauna and a Water Closet with Toilet & Bidet. Primary also has a Private Loft with 2 Cedar Closets.& Private stair cases to Loft and Lower Level In-Door Pool & Fitness Room. Upper Level has 4 Bedrooms and 2 full Baths set up in Jack & Jill Style and a Laundry Closet. Lower Level has a Recreation Room, Fitness Room with Anti Microbial Floor, Full Bath, In-Door Heated Pool with Spa Area, and access to the Oversize 3 Car Garage and a Cart Garage. Automatic Natural Gas Home Generator, never be with-out electricity Note NO HOA 6th Bedroom could be a fitness room Just a great Floor Plan for Quality and Entertainment Living .
Home Details
Home Type
- Single Family
Est. Annual Taxes
- $17,502
Year Built
- Built in 1988 | Remodeled in 2021
Lot Details
- 0.44 Acre Lot
- On Golf Course
- South Facing Home
- Stone Retaining Walls
- Landscaped
- Extensive Hardscape
- No Through Street
- Private Lot
- Secluded Lot
- Partially Wooded Lot
- Backs to Trees or Woods
- Property is in excellent condition
- Property is zoned R200
Parking
- 3 Car Direct Access Garage
- 10 Driveway Spaces
- Basement Garage
- Parking Storage or Cabinetry
- Side Facing Garage
- Garage Door Opener
- Circular Driveway
- Off-Street Parking
Property Views
- Golf Course
- Woods
Home Design
- Colonial Architecture
- Brick Exterior Construction
- Poured Concrete
- Frame Construction
- Composition Roof
- Stone Siding
- Concrete Perimeter Foundation
- Chimney Cap
- Tile
Interior Spaces
- Property has 3 Levels
- Open Floorplan
- Wet Bar
- Dual Staircase
- Built-In Features
- Bar
- Cathedral Ceiling
- Ceiling Fan
- Skylights
- Recessed Lighting
- 2 Fireplaces
- Fireplace With Glass Doors
- Stone Fireplace
- Fireplace Mantel
- Brick Fireplace
- Gas Fireplace
- Double Pane Windows
- Double Hung Windows
- Bay Window
- Window Screens
- Entrance Foyer
- Great Room
- Family Room Off Kitchen
- Formal Dining Room
- Den
- Recreation Room
- Sun or Florida Room
- Utility Room
- Sauna
- Attic
Kitchen
- Gourmet Country Kitchen
- Breakfast Room
- Butlers Pantry
- Double Self-Cleaning Oven
- Gas Oven or Range
- Commercial Range
- Six Burner Stove
- Range Hood
- Microwave
- Ice Maker
- Dishwasher
- Kitchen Island
- Upgraded Countertops
- Wine Rack
- Disposal
- Instant Hot Water
Flooring
- Wood
- Carpet
- Heated Floors
- Marble
- Ceramic Tile
- Luxury Vinyl Tile
Bedrooms and Bathrooms
- En-Suite Primary Bedroom
- En-Suite Bathroom
- Cedar Closet
- Walk-In Closet
- Whirlpool Bathtub
- Hydromassage or Jetted Bathtub
- Walk-in Shower
Laundry
- Laundry Room
- Laundry on main level
- Stacked Gas Washer and Dryer
Finished Basement
- Heated Basement
- Walk-Out Basement
- Interior and Side Basement Entry
- Garage Access
- Drain
- Basement Windows
Home Security
- Alarm System
- Carbon Monoxide Detectors
- Fire and Smoke Detector
- Flood Lights
Accessible Home Design
- Halls are 36 inches wide or more
Pool
- Heated Indoor Pool
- Heated Pool and Spa
- Heated Spa
Outdoor Features
- Patio
- Exterior Lighting
- Gazebo
- Rain Gutters
- Wrap Around Porch
Utilities
- 90% Forced Air Zoned Heating and Cooling System
- Heat Pump System
- Radiant Heating System
- Vented Exhaust Fan
- 200+ Amp Service
- Power Generator
- Natural Gas Water Heater
- Cable TV Available
Community Details
- No Home Owners Association
- Built by Robert Mitchell
- Manor Park Subdivision
Listing and Financial Details
- Tax Lot 5
- Assessor Parcel Number 161301124123
Map
Home Values in the Area
Average Home Value in this Area
Property History
| Date | Event | Price | Change | Sq Ft Price |
|---|---|---|---|---|
| 01/31/2025 01/31/25 | Sold | $1,850,000 | -7.3% | $245 / Sq Ft |
| 12/13/2024 12/13/24 | Pending | -- | -- | -- |
| 11/15/2024 11/15/24 | Price Changed | $1,995,000 | -13.3% | $264 / Sq Ft |
| 10/21/2024 10/21/24 | For Sale | $2,300,000 | +104.4% | $304 / Sq Ft |
| 06/26/2020 06/26/20 | Sold | $1,125,000 | -10.0% | $149 / Sq Ft |
| 06/04/2020 06/04/20 | Pending | -- | -- | -- |
| 05/22/2020 05/22/20 | For Sale | $1,250,000 | -- | $165 / Sq Ft |
Tax History
| Year | Tax Paid | Tax Assessment Tax Assessment Total Assessment is a certain percentage of the fair market value that is determined by local assessors to be the total taxable value of land and additions on the property. | Land | Improvement |
|---|---|---|---|---|
| 2024 | $17,502 | $1,457,733 | $0 | $0 |
| 2023 | $15,188 | $1,328,867 | $0 | $0 |
| 2022 | $13,197 | $1,200,000 | $352,900 | $847,100 |
| 2021 | $28,452 | $1,300,000 | $352,900 | $947,100 |
| 2020 | $28,722 | $1,354,867 | $0 | $0 |
| 2019 | $14,361 | $1,317,400 | $352,900 | $964,500 |
| 2018 | $14,262 | $1,291,000 | $0 | $0 |
| 2017 | $14,040 | $1,264,600 | $0 | $0 |
| 2016 | -- | $1,238,200 | $0 | $0 |
| 2015 | $11,118 | $1,184,200 | $0 | $0 |
| 2014 | $11,118 | $1,130,200 | $0 | $0 |
Mortgage History
| Date | Status | Loan Amount | Loan Type |
|---|---|---|---|
| Previous Owner | $250,000 | Credit Line Revolving | |
| Previous Owner | $725,000 | New Conventional |
Deed History
| Date | Type | Sale Price | Title Company |
|---|---|---|---|
| Deed | $1,850,000 | First American Title | |
| Deed | $1,125,000 | Community Title Network Llc |
Similar Homes in Rockville, MD
Source: Bright MLS
MLS Number: MDMC2153132
APN: 13-01124123
- 4305 Crossway Ct
- 4300 Crossway Ct
- 14703 Myer Terrace
- 14208 Arctic Ave
- 4908 Jasmine Dr
- 14303 Merton Ct
- 4116 Beverly Rd
- 5 Jasmine Ct
- 14417 Myer Terrace
- 14217 Briarwood Terrace
- 14206 Castaway Dr
- 14112 Flint Rock Rd
- 14837 Bauer Dr
- 14302 Myer Terrace
- 3 Castaway Ct
- 5404 Marlin St
- 14013 Congress Dr
- 4800 Rim Rock Rd
- 14200 London Ln
- 4505 Hornbeam Dr
