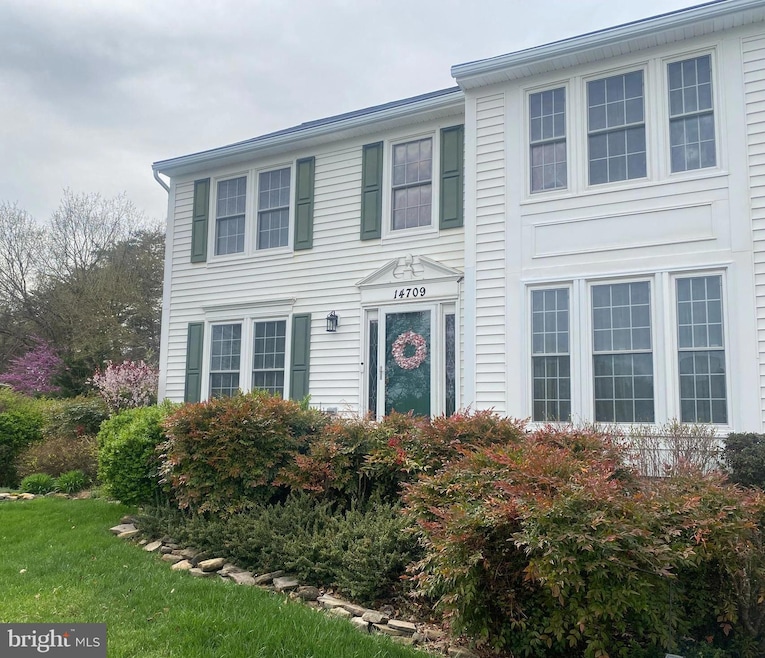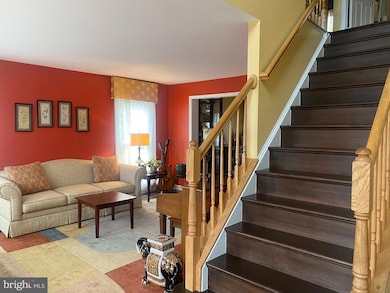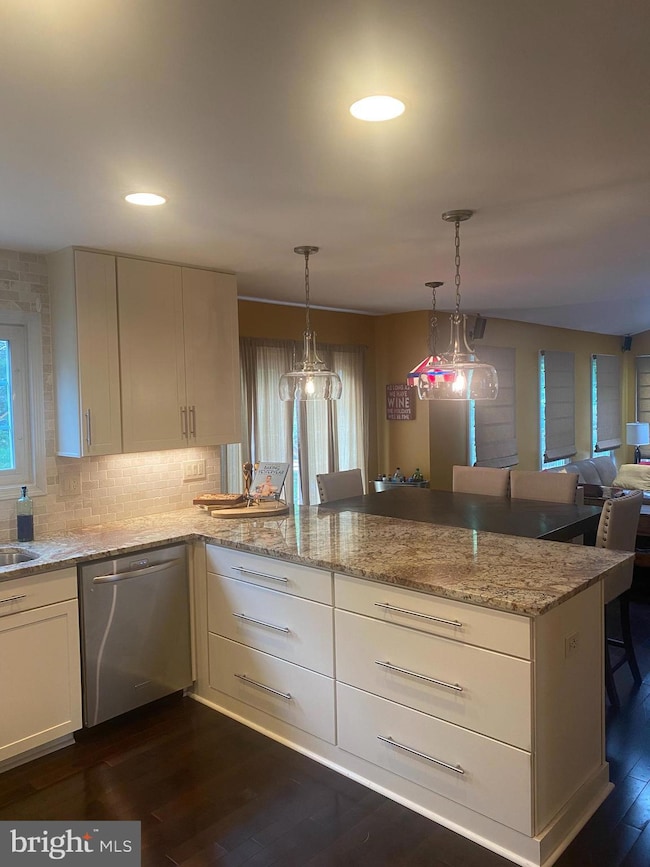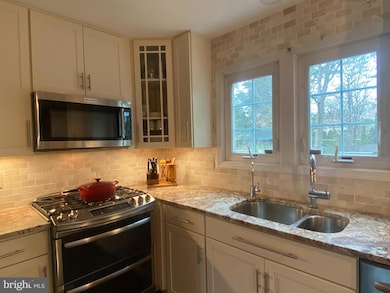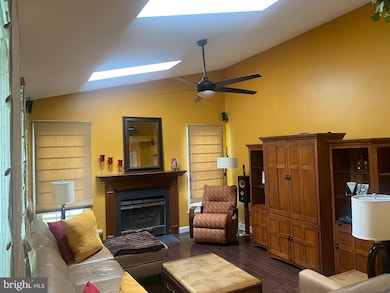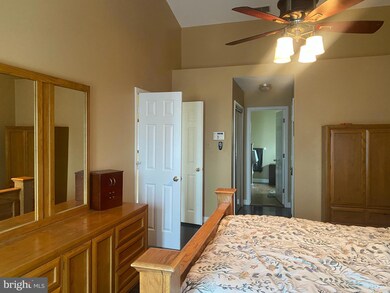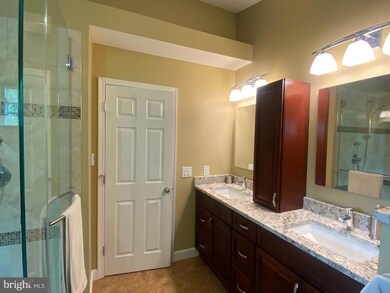
14709 Flagler Ct Centreville, VA 20120
Chalet Woods NeighborhoodEstimated payment $5,293/month
Highlights
- Traditional Architecture
- 1 Fireplace
- Den
- Westfield High School Rated A-
- Community Pool
- 2 Car Attached Garage
About This Home
Are you ready to see this beautiful listing? This home is tucked back in a lovely cul-de-sac in Sully Station II. This charming 4-bedroom, 3.5-bathroom home will exceed your expectations with its expansive interior. As you approach, you’ll notice the brand-new roof, replaced in 2025. The inviting landscape frames the elegant exterior, hinting at the warmth and comfort within.Beyond the heart of the home, a spacious kitchen awaits, boasting newer appliances, ample storage, and room for in-kitchen dining. The adjacent formal dining and living rooms offer a more refined ambiance for entertaining. Off the kitchen, the large, open family room, centered around a crackling fireplace, invites relaxation and gatherings. From here, step outside to the remodeled Trex deck—a tranquil haven perfect for al fresco dining. The home has an outdoor sprinkler system (Rainbird) that waters the entire property. It also has an above-ground irrigation system set up throughout the back deck and installed around both the front and backyards. The deck features a spectacular hot tub, and around the corner, a shed with solar-powered lighting awaits.A powder room and laundry room complete the thoughtfully designed main level. Upstairs, the large primary suite is a sanctuary unto itself, featuring a luxurious en-suite bathroom with a soaking tub, separate shower, and a gorgeous dual vanity with heated floors. Three additional bedrooms provide flexibility for guests, children, or a home office, while a full bathroom completes this level.Descending to the lower level, a spacious unfinished recreational area awaits, with 2 bonus rooms completely finished—ideal for a home gym or office. By adding an egress window, this can become bedroom #5, complementing the full bathroom in the basement. A section of the generous recreation area has been turned into a small kitchen area.This home comes with a two-car garage, providing ample parking and storage. From the moment you step inside, this home captivates with its thoughtful design, luxurious features, and an abundance of space for both relaxation and entertainment!In addition to all the amazing features of this home, the location is fantastic! Sully Station II offers wonderful amenities for residents to enjoy year-round, including a Community Center, an outdoor swimming pool, various tennis and multipurpose courts, tot lots, and extensive trails throughout the neighborhood and local parkland. Minutes from Rt 28, Rt 29, I66 (with quick Express Lane access!)Recent updates include:Roof (Jan. '25)Gutter Helmet (Feb. '20)Deck (Aug. '20)Irrigation system (Front/Back) (Apr. '13)Hot Tub (2018)Patio door (Nov. '22)Front door (May '17)HVAC: Outdoor Condenser (July '21), Indoor Air Handler (Dec. '07)Hot Water Heater (Aug. '13)Sump Pump (July '24)Attic Insulation/E-Shield (June '13)Attic Fans (May '17)Insulated Garage Doors (Feb. '05)Kitchen remodel/appliances (Sept. '20)Fireplace (Inspected July '24)Primary bathroom remodel (July '20)Upstairs bathroom remodel (Aug. '14)
Listing Agent
Berkshire Hathaway HomeServices PenFed Realty License #0225228960

Home Details
Home Type
- Single Family
Est. Annual Taxes
- $8,777
Year Built
- Built in 1992
Lot Details
- 6,368 Sq Ft Lot
- Property is zoned 304
HOA Fees
- $105 Monthly HOA Fees
Parking
- 2 Car Attached Garage
- 3 Driveway Spaces
- Garage Door Opener
- On-Street Parking
Home Design
- Traditional Architecture
- Aluminum Siding
Interior Spaces
- 2,366 Sq Ft Home
- Property has 3 Levels
- 1 Fireplace
- Den
- Partially Finished Basement
Bedrooms and Bathrooms
- 4 Bedrooms
Schools
- Deer Park Elementary School
- Stone Middle School
- Westfield High School
Utilities
- Forced Air Heating and Cooling System
- Natural Gas Water Heater
Listing and Financial Details
- Tax Lot 19
- Assessor Parcel Number 0541 17100019
Community Details
Overview
- First Service Residential HOA
- Sully Station Ii Subdivision
Recreation
- Community Pool
Map
Home Values in the Area
Average Home Value in this Area
Tax History
| Year | Tax Paid | Tax Assessment Tax Assessment Total Assessment is a certain percentage of the fair market value that is determined by local assessors to be the total taxable value of land and additions on the property. | Land | Improvement |
|---|---|---|---|---|
| 2024 | $7,979 | $688,720 | $273,000 | $415,720 |
| 2023 | $7,475 | $662,400 | $268,000 | $394,400 |
| 2022 | $7,213 | $630,820 | $248,000 | $382,820 |
| 2021 | $6,661 | $567,590 | $223,000 | $344,590 |
| 2020 | $6,286 | $531,100 | $205,000 | $326,100 |
| 2019 | $6,262 | $529,100 | $203,000 | $326,100 |
| 2018 | $5,895 | $512,620 | $195,000 | $317,620 |
| 2017 | $5,892 | $507,480 | $193,000 | $314,480 |
| 2016 | $5,879 | $507,480 | $193,000 | $314,480 |
| 2015 | $5,582 | $500,190 | $188,000 | $312,190 |
| 2014 | $5,408 | $485,640 | $188,000 | $297,640 |
Property History
| Date | Event | Price | Change | Sq Ft Price |
|---|---|---|---|---|
| 04/24/2025 04/24/25 | For Sale | $800,000 | -- | $338 / Sq Ft |
Deed History
| Date | Type | Sale Price | Title Company |
|---|---|---|---|
| Deed | $375,000 | -- | |
| Deed | $238,500 | -- |
Mortgage History
| Date | Status | Loan Amount | Loan Type |
|---|---|---|---|
| Open | $54,000 | Credit Line Revolving | |
| Open | $313,000 | New Conventional | |
| Closed | $300,000 | New Conventional | |
| Previous Owner | $190,800 | No Value Available | |
| Closed | $23,850 | No Value Available |
Similar Homes in Centreville, VA
Source: Bright MLS
MLS Number: VAFX2230664
APN: 0541-17100019
- 14733 Truitt Farm Dr
- 14819 Carlbern Dr
- 14680 Stone Crossing Ct
- 14747 Winterfield Ct
- 14605 Creek Valley Ct
- 14624 Stone Crossing Ct
- 14812 Wood Home Rd
- 5803 Cub Stream Dr
- 14700 Cranoke St
- 14604 Jenn Ct
- 14944 Greymont Dr
- 14604 Woodspring Ct
- 14703 Muddy Creek Ct
- 14906 Cranoke St
- 5709 Croatan Ct
- 14584 Croatan Dr
- 5429 Clubside Ln
- 14617 Batavia Dr
- 5814 Stream Pond Ct
- 14754 Green Park Way
