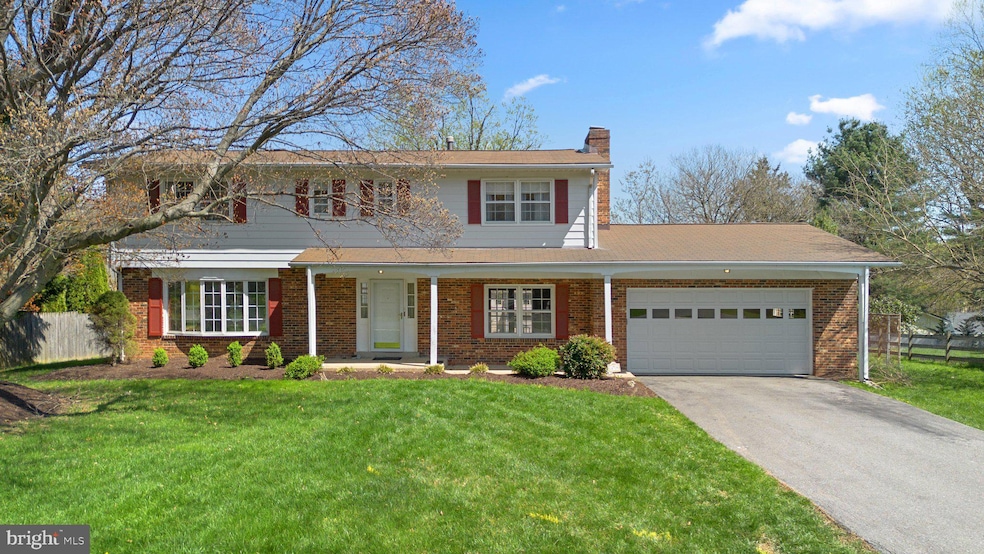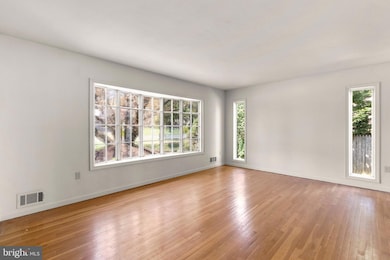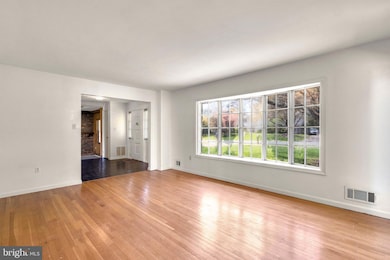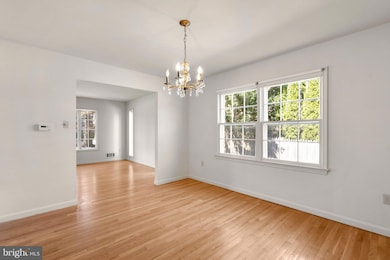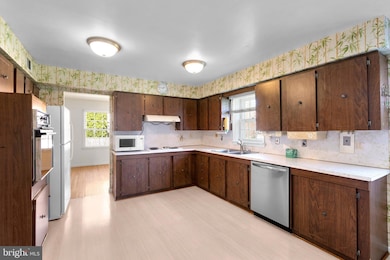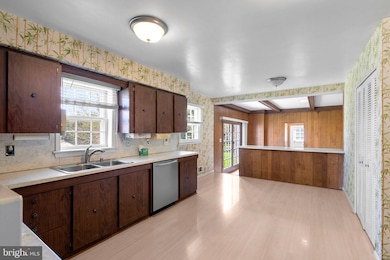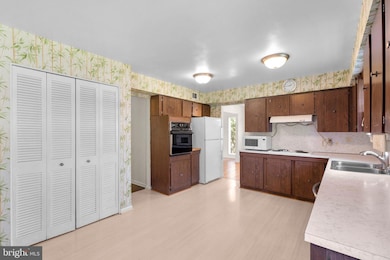
14709 Notley Rd Silver Spring, MD 20905
Estimated payment $4,198/month
Highlights
- Hot Property
- Colonial Architecture
- No HOA
- Stonegate Elementary School Rated A-
- 1 Fireplace
- Community Pool
About This Home
YOU CAN DO WHATEVER YOU WANT TO A HOME, EXCEPT PUT IT ON A LOT LIKE THIS! Why buy a home that has been updated with boring gray paint, low end appliances and countertops that make you cringe? Why not design it YOUR way? This is a great opportunity to own this 4 bedroom/3 full bath/1 half bath home, almost 4000 square feet of living space, on more than 1/3 acre. NO HOA! Located in highly popular Stonegate subdivision, this is an original owner sale. The seller was METICULOUS about taking care of the home, kept track of pretty much everything she did to it. This is truly a blank canvas, waiting for someone to make it their own. Expansive main level features hardwood floors throughout and tons of natural light. Because of the large size of the home, the main level has a formal living room with beautiful bay window, full size dining room, family room with fireplace and large eat in kitchen with updated flooring. French doors off the family room lead out to patio and HUGE fenced in back yard. LAUNDRY ROOM ON MAIN LEVEL with door to side yard, so it can double as a mud room. Hardwood flooring continues up the stairs and to the entire upper level where there are 4 bedrooms and 3 full bathrooms! The primary bedroom has en-suite primary bathroom with 2 closets, one of which is a walk-in. Other 3 bedrooms are good size as well. Massive 1200+ foot basement has a half bathroom and has been framed out for finishing. GREAT LOCATION, walking distance to Stonegate ES, & Stonegate Swim Club, 5 minute drive to Blake HS. Easy access to Route 200, New Hampshire Ave., 10 minutes to Glenmont Metro.
Home Details
Home Type
- Single Family
Est. Annual Taxes
- $6,840
Year Built
- Built in 1967
Lot Details
- 0.36 Acre Lot
- Property is zoned R200
Parking
- 2 Car Attached Garage
- Front Facing Garage
Home Design
- Colonial Architecture
- Brick Exterior Construction
- Vinyl Siding
Interior Spaces
- Property has 3 Levels
- 1 Fireplace
- Basement Fills Entire Space Under The House
Bedrooms and Bathrooms
- 4 Bedrooms
Schools
- Stonegate Elementary School
- White Oak Middle School
- James Hubert Blake High School
Utilities
- Central Heating and Cooling System
- Natural Gas Water Heater
Listing and Financial Details
- Assessor Parcel Number 160500371988
Community Details
Overview
- No Home Owners Association
- Stonegate Subdivision
Recreation
- Community Pool
Map
Home Values in the Area
Average Home Value in this Area
Tax History
| Year | Tax Paid | Tax Assessment Tax Assessment Total Assessment is a certain percentage of the fair market value that is determined by local assessors to be the total taxable value of land and additions on the property. | Land | Improvement |
|---|---|---|---|---|
| 2024 | $6,840 | $541,433 | $0 | $0 |
| 2023 | $2,450 | $491,300 | $294,300 | $197,000 |
| 2022 | $4,398 | $487,900 | $0 | $0 |
| 2021 | $4,238 | $484,500 | $0 | $0 |
| 2020 | $4,238 | $481,100 | $294,300 | $186,800 |
| 2019 | $4,211 | $481,100 | $294,300 | $186,800 |
| 2018 | $4,192 | $481,100 | $294,300 | $186,800 |
| 2017 | $4,307 | $485,900 | $0 | $0 |
| 2016 | -- | $464,300 | $0 | $0 |
| 2015 | $5,016 | $442,700 | $0 | $0 |
| 2014 | $5,016 | $421,100 | $0 | $0 |
Property History
| Date | Event | Price | Change | Sq Ft Price |
|---|---|---|---|---|
| 04/24/2025 04/24/25 | For Sale | $650,000 | -7.1% | $206 / Sq Ft |
| 04/10/2025 04/10/25 | For Sale | $699,900 | -- | $222 / Sq Ft |
Deed History
| Date | Type | Sale Price | Title Company |
|---|---|---|---|
| Deed | -- | None Listed On Document |
Mortgage History
| Date | Status | Loan Amount | Loan Type |
|---|---|---|---|
| Previous Owner | $544,185 | FHA |
Similar Homes in Silver Spring, MD
Source: Bright MLS
MLS Number: MDMC2176832
APN: 05-00371988
- 14712 Notley Rd
- 14705 Flintstone Ln
- 14725 Flintstone Ln
- 524 Stone House Ln
- 405 Wompatuck Ct
- 717 Pebblestone Ct
- 15000 Butterchurn Ln
- 14515 Old Lyme Dr
- 14525 Carona Dr
- 730 Oxford Square Dr
- 15208 Winstead Ln
- 5 Southview Ct
- 14816 Mistletoe Ct
- 24 Long Green Ct
- 14813 Mistletoe Ct
- 13925 Shannon Dr
- 13704 Wendover Rd
- 1400 Foggy Glen Ct
- 410 Norwood Rd
- 1408 Foggy Glen Ct
