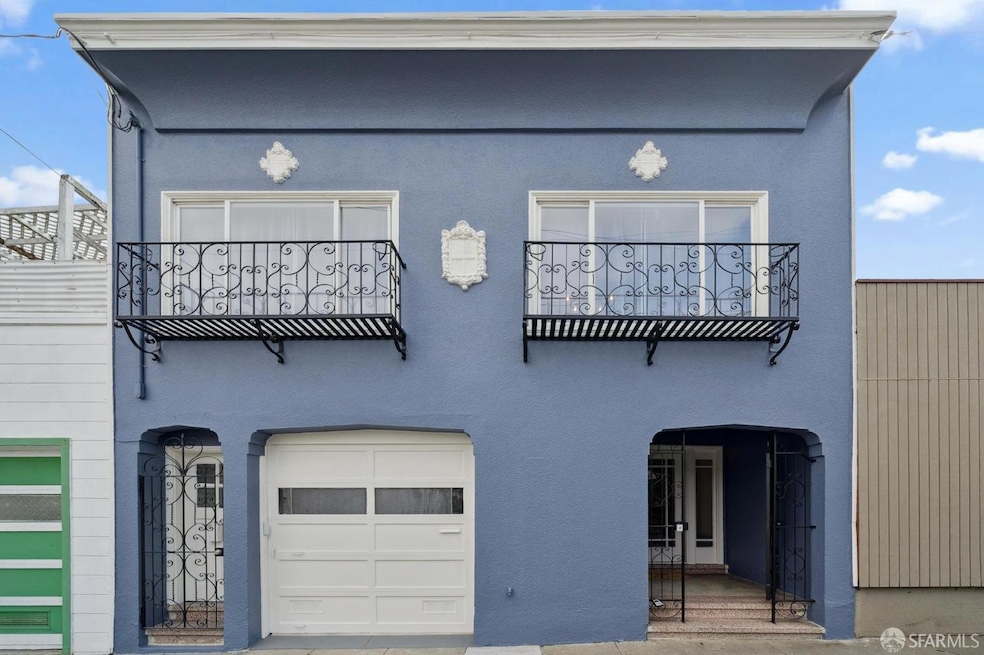
1471 Alemany Blvd San Francisco, CA 94112
Mission Terrace NeighborhoodEstimated payment $7,114/month
Highlights
- Wood Flooring
- Main Floor Bedroom
- Wine Refrigerator
- Hoover (Herbert) Middle School Rated A-
- Quartz Countertops
- 3-minute walk to Cayuga & Lamartine Mini Park
About This Home
Located in San Francisco's hot Mission Terrace neighborhood near popular Balboa Park, this turn-key single-family offers 3 bedrooms, 2.5 baths, and great space to spread out and relax. The main level includes a light-filled open floor plan with a remodeled kitchen with an island that opens to the dining area and generous living room, complete with a fireplace and built-ins. Also on this floor are two bedrooms and 1.5 baths. One of the bedrooms opens to a walk-out deck that spans the width of the home. Downstairs you'll find a primary bedroom with en-suite full bath and a great family/media room that walks right out to the welcoming rear patio/garden. A one-car garage and hardwood floors complete this happy home. Close to the vibrant Mission District, Glen Park neighborhood, great public transportation and freeways.
Home Details
Home Type
- Single Family
Est. Annual Taxes
- $11,831
Year Built
- Built in 1924 | Remodeled
Lot Details
- 1,790 Sq Ft Lot
Parking
- 1 Car Garage
- Front Facing Garage
- Garage Door Opener
- Open Parking
Interior Spaces
- 1,760 Sq Ft Home
- 2-Story Property
- Family Room
- Living Room with Fireplace
- Stacked Washer and Dryer
Kitchen
- Free-Standing Gas Range
- Range Hood
- Microwave
- Dishwasher
- Wine Refrigerator
- Kitchen Island
- Quartz Countertops
- Disposal
Flooring
- Wood
- Carpet
Bedrooms and Bathrooms
- Main Floor Bedroom
- Bathtub with Shower
Outdoor Features
- Balcony
- Built-In Barbecue
Utilities
- Central Heating
- Baseboard Heating
- Gas Water Heater
Listing and Financial Details
- Assessor Parcel Number 6798-022
Map
Home Values in the Area
Average Home Value in this Area
Tax History
| Year | Tax Paid | Tax Assessment Tax Assessment Total Assessment is a certain percentage of the fair market value that is determined by local assessors to be the total taxable value of land and additions on the property. | Land | Improvement |
|---|---|---|---|---|
| 2024 | $11,831 | $942,620 | $659,835 | $282,785 |
| 2023 | $11,649 | $924,139 | $646,898 | $277,241 |
| 2022 | $11,421 | $906,019 | $634,214 | $271,805 |
| 2021 | $11,217 | $888,255 | $621,779 | $266,476 |
| 2020 | $11,326 | $879,148 | $615,404 | $263,744 |
| 2019 | $10,942 | $861,911 | $603,338 | $258,573 |
| 2018 | $10,571 | $845,011 | $591,508 | $253,503 |
| 2017 | $10,149 | $828,443 | $579,910 | $248,533 |
| 2016 | $9,970 | $812,200 | $568,540 | $243,660 |
| 2015 | $4,001 | $316,134 | $183,306 | $132,828 |
| 2014 | -- | $309,944 | $179,717 | $130,227 |
Property History
| Date | Event | Price | Change | Sq Ft Price |
|---|---|---|---|---|
| 04/17/2025 04/17/25 | Pending | -- | -- | -- |
| 03/27/2025 03/27/25 | For Sale | $1,098,000 | +37.3% | $624 / Sq Ft |
| 06/22/2015 06/22/15 | Sold | $800,000 | +6.7% | $816 / Sq Ft |
| 05/22/2015 05/22/15 | Pending | -- | -- | -- |
| 05/15/2015 05/15/15 | For Sale | $750,000 | -- | $765 / Sq Ft |
Deed History
| Date | Type | Sale Price | Title Company |
|---|---|---|---|
| Grant Deed | $800,000 | First American Title Company | |
| Interfamily Deed Transfer | -- | Fidelity National Title Co | |
| Interfamily Deed Transfer | -- | Fidelity National Title Co | |
| Grant Deed | $238,000 | Fidelity National Title Co | |
| Interfamily Deed Transfer | -- | -- |
Mortgage History
| Date | Status | Loan Amount | Loan Type |
|---|---|---|---|
| Open | $612,000 | New Conventional | |
| Closed | $620,600 | New Conventional | |
| Closed | $625,500 | FHA | |
| Previous Owner | $396,000 | New Conventional | |
| Previous Owner | $408,000 | New Conventional | |
| Previous Owner | $412,500 | Stand Alone Refi Refinance Of Original Loan | |
| Previous Owner | $322,000 | Unknown | |
| Previous Owner | $100,000 | Credit Line Revolving | |
| Previous Owner | $322,000 | Unknown | |
| Previous Owner | $300,000 | Unknown | |
| Previous Owner | $225,000 | Unknown | |
| Previous Owner | $75,000 | Credit Line Revolving | |
| Previous Owner | $213,000 | No Value Available |
Similar Homes in San Francisco, CA
Source: San Francisco Association of REALTORS® MLS
MLS Number: 425024311
APN: 6798-022
- 245 Silver Ave
- 146 Capistrano Ave
- 4180 Mission St
- 312 Avalon Ave
- 16 Joost Ave
- 57 Cayuga Ave
- 251 Lisbon St
- 305 Santa Rosa Ave Unit 2
- 106 Madrid St
- 118 Baden St
- 256 Circular Ave
- 79 Ney St
- 210 Edinburgh St
- 122 Ney St
- 142 Chilton Ave
- 378 Edinburgh St
- 200 Naples St
- 393 Paris St
- 141 Milton St
- 4734 Mission St






