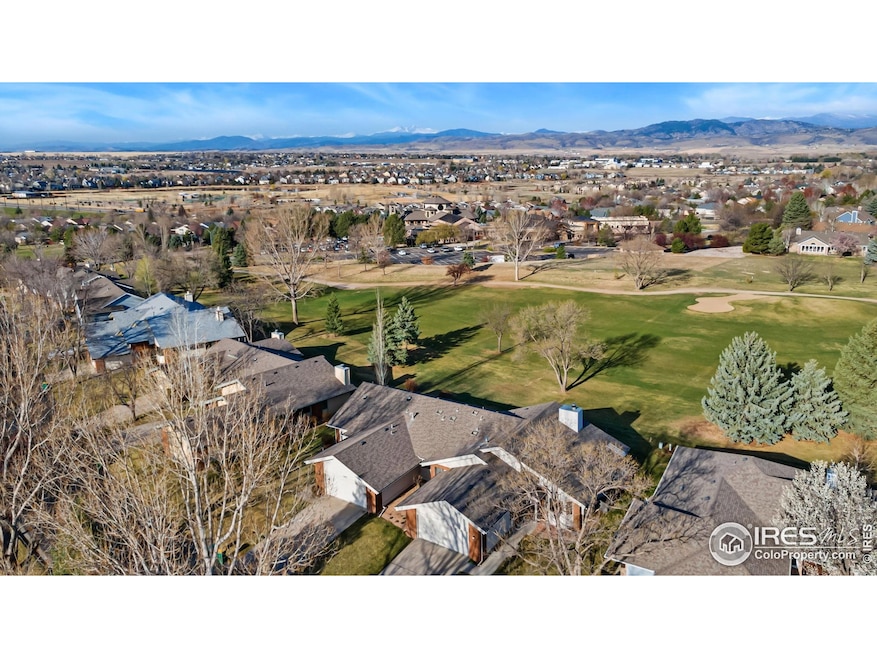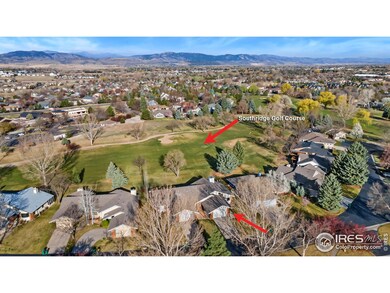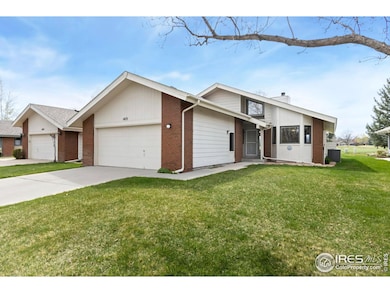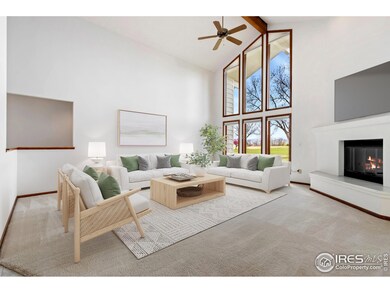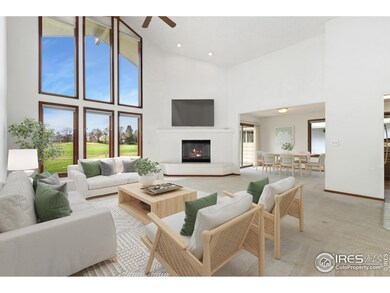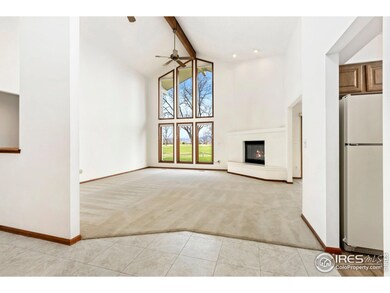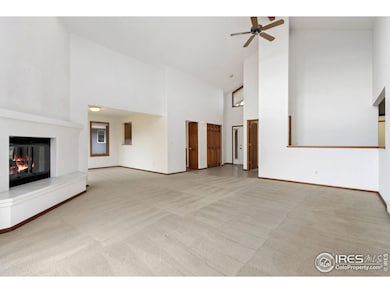
1471 Front Nine Dr Fort Collins, CO 80525
Southridge Greens NeighborhoodEstimated payment $3,283/month
Highlights
- On Golf Course
- Green Energy Generation
- Deck
- Werner Elementary School Rated A-
- Mountain View
- Contemporary Architecture
About This Home
Set in one of Fort Collins' high-point locations, this beautifully maintained townhouse-style condo delivers unbeatable views of the Front Range right from your backyard. Backing directly to the 2nd hole of the Southridge Golf Course, this townhouse-style condo blends privacy with open greenspace in a way that's hard to beat. The wide-open views offer a sense of space, calm, and connection to the outdoors-without the upkeep. Step inside to a grand, light-filled living room where floor-to-ceiling windows flood the space with sunlight and showcase the beauty of the outdoors. Exposed wooden beams, soaring high ceilings, and a cozy gas fireplace create a warm, inviting atmosphere perfect for relaxing or entertaining. The updated kitchen is ready to impress with new wood laminate flooring, new stainless steel appliances, and granite countertops that offer plenty of prep space. A cozy breakfast nook with a bay window adds the perfect touch of charm for morning coffee. This home features a spacious primary suite complete with an ensuite bath and walk-in closet. Two additional rooms can serve as guest bedrooms, a home office, a den, or a hobby space. Enjoy the outdoors on your raised back deck, where you can take in the peaceful golf course setting and panoramic mountain views. The HOA handles most of the outdoor maintenance, giving you more time to enjoy everything the neighborhood has to offer. Even better, this particular unit benefits from lower dues compared to others in the complex!
Townhouse Details
Home Type
- Townhome
Est. Annual Taxes
- $2,147
Year Built
- Built in 1986
Lot Details
- On Golf Course
- End Unit
- Zero Lot Line
HOA Fees
- $325 Monthly HOA Fees
Parking
- 2 Car Attached Garage
- Garage Door Opener
Home Design
- Contemporary Architecture
- Patio Home
- Brick Veneer
- Composition Roof
- Concrete Siding
- Composition Shingle
Interior Spaces
- 1,495 Sq Ft Home
- 1-Story Property
- Beamed Ceilings
- Ceiling Fan
- Skylights
- Gas Fireplace
- Double Pane Windows
- Bay Window
- Wood Frame Window
- French Doors
- Living Room with Fireplace
- Sun or Florida Room
- Mountain Views
- Crawl Space
Kitchen
- Electric Oven or Range
- Dishwasher
- Disposal
Flooring
- Carpet
- Laminate
Bedrooms and Bathrooms
- 3 Bedrooms
- Walk-In Closet
- Primary bathroom on main floor
Laundry
- Laundry on main level
- Dryer
- Washer
Eco-Friendly Details
- Energy-Efficient HVAC
- Green Energy Generation
Schools
- Werner Elementary School
- Preston Middle School
- Fossil Ridge High School
Additional Features
- Deck
- Forced Air Heating and Cooling System
Listing and Financial Details
- Assessor Parcel Number R1274929
Community Details
Overview
- Association fees include trash, snow removal, ground maintenance, management, water/sewer
- Southridge Greens Condo Subdivision
Recreation
- Park
Map
Home Values in the Area
Average Home Value in this Area
Tax History
| Year | Tax Paid | Tax Assessment Tax Assessment Total Assessment is a certain percentage of the fair market value that is determined by local assessors to be the total taxable value of land and additions on the property. | Land | Improvement |
|---|---|---|---|---|
| 2025 | $2,046 | $32,361 | $3,350 | $29,011 |
| 2024 | $2,046 | $32,361 | $3,350 | $29,011 |
| 2022 | $1,959 | $27,272 | $3,475 | $23,797 |
| 2021 | $1,981 | $28,057 | $3,575 | $24,482 |
| 2020 | $2,249 | $30,681 | $3,575 | $27,106 |
| 2019 | $2,258 | $30,681 | $3,575 | $27,106 |
| 2018 | $1,902 | $27,619 | $3,600 | $24,019 |
| 2017 | $1,896 | $27,619 | $3,600 | $24,019 |
| 2016 | $1,445 | $23,450 | $3,980 | $19,470 |
| 2015 | $1,435 | $23,450 | $3,980 | $19,470 |
| 2014 | $1,040 | $19,120 | $1,840 | $17,280 |
Property History
| Date | Event | Price | Change | Sq Ft Price |
|---|---|---|---|---|
| 04/18/2025 04/18/25 | For Sale | $498,000 | -- | $333 / Sq Ft |
Deed History
| Date | Type | Sale Price | Title Company |
|---|---|---|---|
| Warranty Deed | -- | -- | |
| Warranty Deed | $176,900 | -- | |
| Warranty Deed | -- | -- | |
| Warranty Deed | $147,500 | -- |
Similar Homes in the area
Source: IRES MLS
MLS Number: 1031629
APN: 86063-42-002
- 1424 Front Nine Dr Unit F
- 1424 Front Nine Dr Unit E
- 1412 Hummel Ln
- 1438 Front Nine Dr
- 5412 Fairway 6 Dr
- 1406 Hiwan Ct
- 1137 Doral Place
- 5200 Iris Ct
- 1142 Spanish Oak Ct
- 1424 Barberry Dr
- 5724 Southridge Greens Blvd
- 1533 River Oak Dr
- 5220 Boardwalk Dr
- 5220 Boardwalk Dr Unit E34
- 5220 Boardwalk Dr Unit D34
- 1626 Knobby Pine Dr Unit A
- 1634 Knobby Pine Dr Unit B
- 1634 Knobby Pine Dr Unit A
- 1719 Floating Leaf Dr Unit A
- 5151 Boardwalk Dr Unit K4
