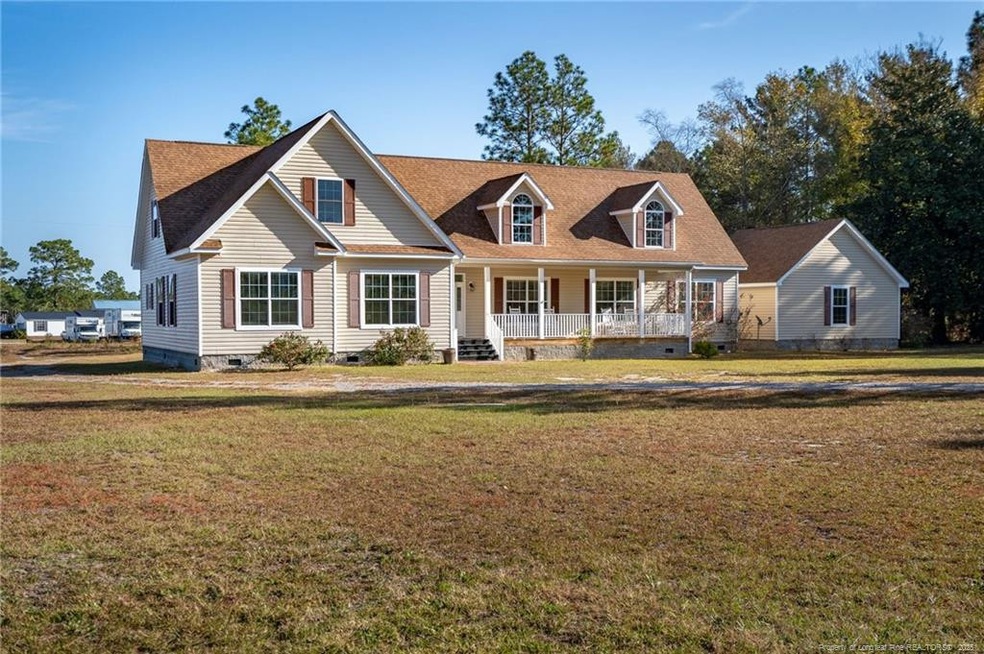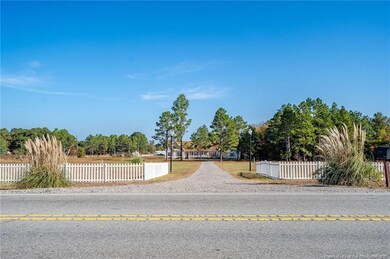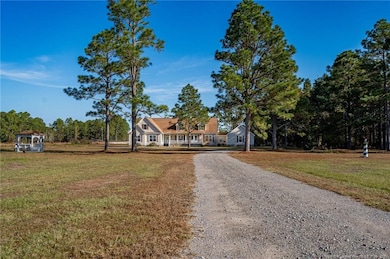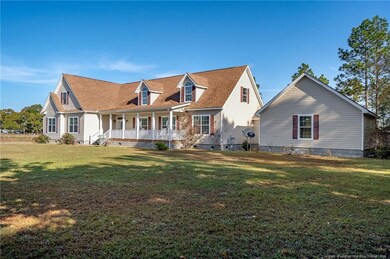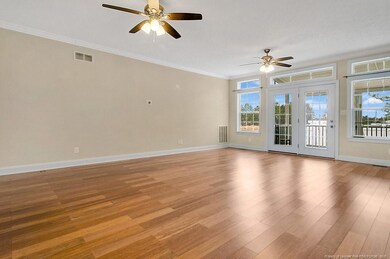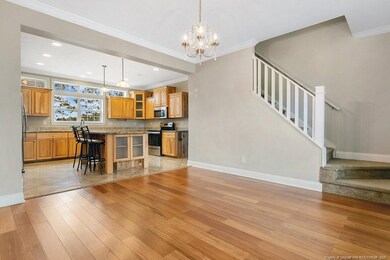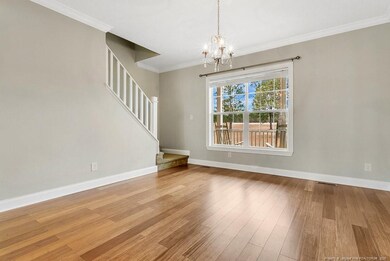
1471 N Carolina 24 Cameron, NC 28326
Estimated payment $3,094/month
Highlights
- In Ground Pool
- Main Floor Primary Bedroom
- Screened Porch
- Deck
- No HOA
- 2 Car Attached Garage
About This Home
**SELLER OFFERING $10,000 USE AS YOU CHOOSE!**Discover this breathtaking 5-bedroom, 3-bath home nestled on a peaceful 4+ acres, complete with an in-ground pool that creates the perfect backyard oasis. The gourmet kitchen boasts a large island and abundant counter space, ideal for culinary enthusiasts. Enjoy elegant meals in the formal dining room or relax in one of the two spacious living areas. The split floor plan ensures privacy, with a lovely master suite downstairs featuring a luxurious walk-in closet and a master bath with dual vanities, a walk-in shower, and a large soaking tub. On the opposite side, find two additional bedrooms, a built-in office space, a guest bath, and a large laundry room leading to a 2-car garage. Upstairs, an oversized finished bonus room, two more bedrooms, and a third full bath complete this stunning home. **There is business located behind property. Septic permit not on file**.
Home Details
Home Type
- Single Family
Year Built
- Built in 2016
Lot Details
- Level Lot
- Cleared Lot
- Property is zoned RA-20M - Residential/Agri
Parking
- 2 Car Attached Garage
Interior Spaces
- 4,042 Sq Ft Home
- 2-Story Property
- Ceiling Fan
- Blinds
- Open Floorplan
- Screened Porch
- Crawl Space
- Fire and Smoke Detector
Kitchen
- Cooktop
- Microwave
- Dishwasher
- Kitchen Island
- Disposal
Flooring
- Carpet
- Laminate
- Vinyl
Bedrooms and Bathrooms
- 5 Bedrooms
- Primary Bedroom on Main
- Walk-In Closet
- 3 Full Bathrooms
- Double Vanity
- Private Water Closet
- Separate Shower in Primary Bathroom
- Bathtub with Shower
- Walk-in Shower
Laundry
- Laundry on main level
- Washer and Dryer
Outdoor Features
- In Ground Pool
- Deck
- Patio
Utilities
- Central Air
- Heat Pump System
- Power Generator
- Septic Tank
Community Details
- No Home Owners Association
Listing and Financial Details
- Assessor Parcel Number 9575-44-8229.000
Map
Home Values in the Area
Average Home Value in this Area
Property History
| Date | Event | Price | Change | Sq Ft Price |
|---|---|---|---|---|
| 02/15/2025 02/15/25 | Pending | -- | -- | -- |
| 01/22/2025 01/22/25 | Price Changed | $470,000 | -1.1% | $116 / Sq Ft |
| 12/10/2024 12/10/24 | For Sale | $475,000 | 0.0% | $118 / Sq Ft |
| 12/10/2024 12/10/24 | Pending | -- | -- | -- |
| 11/15/2024 11/15/24 | For Sale | $475,000 | -- | $118 / Sq Ft |
Similar Homes in Cameron, NC
Source: Doorify MLS
MLS Number: LP734995
- 19 Connecticut Way
- 15 Red Bird Dr
- 29 Red Bird Dr
- 20 Independence Way
- 51 Brafford Estates Dr
- 106 Lockwood Dr
- 146 Box Elder Terrace
- 33 Alberta Ln Unit 1155
- 352 Asheford Way
- 78 Georgia Way
- 157 Beacon Ln
- 136 Virginia Ln
- 137 Virginia Ln
- 661 Cameron Hill Rd
- 236 Washington Ln
- 104 Beacon Ln
- 731 Heritage Way
- 162 Deer View
