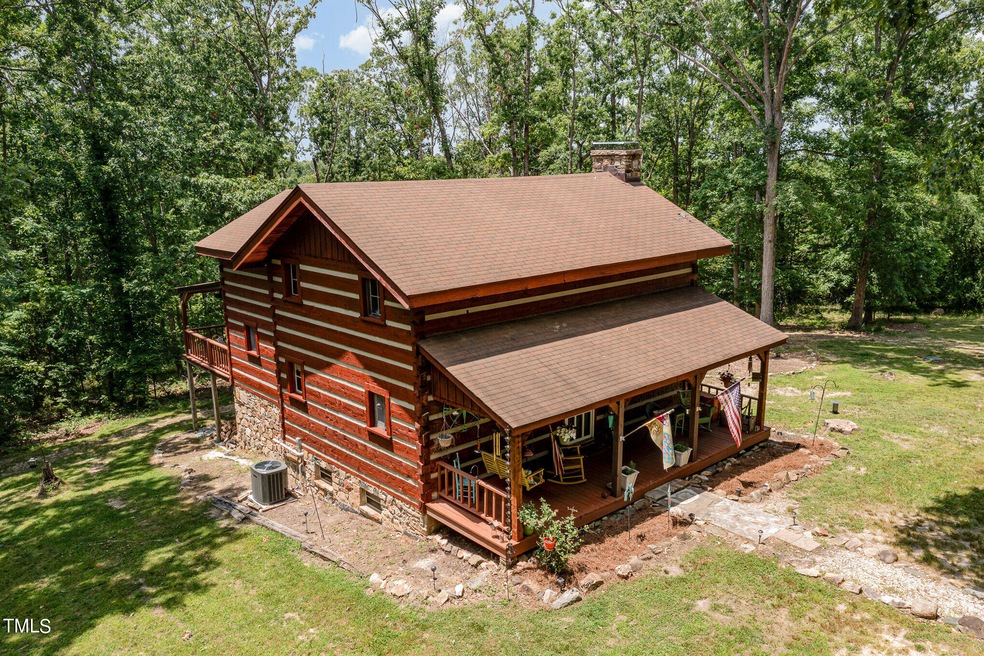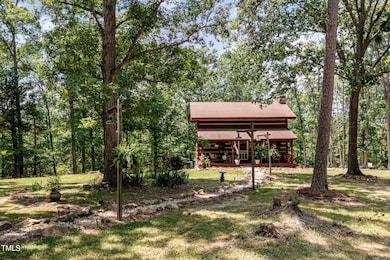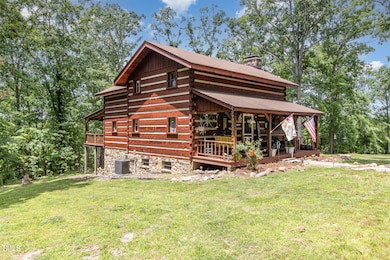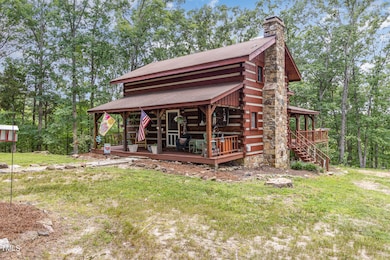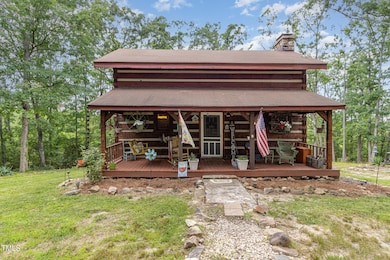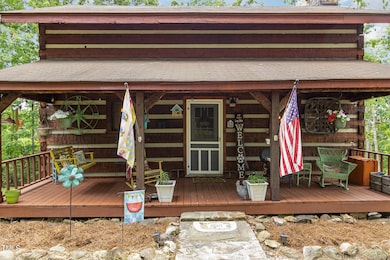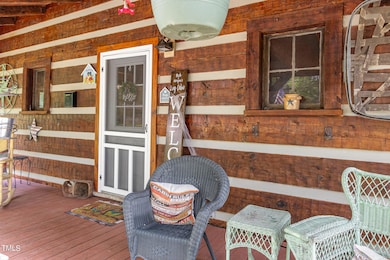
1471 Oak Grove Rd Roxboro, NC 27574
Highlights
- View of Trees or Woods
- Wood Burning Stove
- Family Room with Fireplace
- Deck
- Secluded Lot
- Partially Wooded Lot
About This Home
As of September 2024Back on the Market! Your gain. If you are looking for Privacy, tranquility & peacefulness you are HOME! Your Gorgeous Chinking Log Cabin on 5.06 acres awaits its new owner! Many new items including a new continuous hot water heater, whole house filtration and conditioner system, 2 new wood stoves, Exterior was just stained 5-2024, interior painted 2022. New 13x36 storage building with 4' deck, new leach field and filter in septic system 2022. Fiber Optic internet just installed! For more complete list see documents. PLEASE WATCH THE VIDEO FOR THE FULL EFFECT.
Home Details
Home Type
- Single Family
Est. Annual Taxes
- $868
Year Built
- Built in 1984
Lot Details
- 5.06 Acre Lot
- Property fronts a county road
- Natural State Vegetation
- Secluded Lot
- Cleared Lot
- Partially Wooded Lot
- Many Trees
- Private Yard
Home Design
- Log Cabin
- Rustic Architecture
- Shingle Roof
- Asphalt Roof
- Log Siding
Interior Spaces
- 1,896 Sq Ft Home
- 2-Story Property
- Ceiling Fan
- Wood Burning Stove
- Wood Burning Fireplace
- EPA Certified Wood Stove
- Self Contained Fireplace Unit Or Insert
- Fireplace With Glass Doors
- Window Screens
- Family Room with Fireplace
- 2 Fireplaces
- Living Room with Fireplace
- Combination Kitchen and Dining Room
- Wood Flooring
- Views of Woods
Kitchen
- Eat-In Kitchen
- Electric Oven
- Electric Range
- Microwave
- Dishwasher
- Laminate Countertops
- Instant Hot Water
Bedrooms and Bathrooms
- 3 Bedrooms
- Dual Closets
- Walk-In Closet
- 2 Full Bathrooms
- Primary bathroom on main floor
- Soaking Tub
Unfinished Basement
- Walk-Out Basement
- Fireplace in Basement
- Workshop
- Laundry in Basement
- Basement Storage
Parking
- 6 Parking Spaces
- 2 Detached Carport Spaces
- Gravel Driveway
- 4 Open Parking Spaces
Outdoor Features
- Deck
- Covered patio or porch
- Separate Outdoor Workshop
- Outbuilding
Schools
- Woodland Elementary School
- Northern Middle School
- Person High School
Utilities
- Central Air
- Heating Available
- Propane
- Private Water Source
- Well
- Tankless Water Heater
- Water Purifier is Owned
- Water Softener is Owned
- Fuel Tank
- Septic Tank
- Septic System
- High Speed Internet
Community Details
- No Home Owners Association
Listing and Financial Details
- Assessor Parcel Number 9999-00-54-1643.000
Map
Home Values in the Area
Average Home Value in this Area
Property History
| Date | Event | Price | Change | Sq Ft Price |
|---|---|---|---|---|
| 09/09/2024 09/09/24 | Sold | $397,000 | +0.5% | $209 / Sq Ft |
| 08/09/2024 08/09/24 | Pending | -- | -- | -- |
| 07/13/2024 07/13/24 | For Sale | $395,000 | 0.0% | $208 / Sq Ft |
| 07/04/2024 07/04/24 | Pending | -- | -- | -- |
| 06/14/2024 06/14/24 | For Sale | $395,000 | +22.3% | $208 / Sq Ft |
| 12/14/2023 12/14/23 | Off Market | $323,000 | -- | -- |
| 05/10/2022 05/10/22 | Sold | $323,000 | +4.2% | $170 / Sq Ft |
| 04/03/2022 04/03/22 | Pending | -- | -- | -- |
| 03/29/2022 03/29/22 | For Sale | $310,000 | -- | $163 / Sq Ft |
Tax History
| Year | Tax Paid | Tax Assessment Tax Assessment Total Assessment is a certain percentage of the fair market value that is determined by local assessors to be the total taxable value of land and additions on the property. | Land | Improvement |
|---|---|---|---|---|
| 2024 | $868 | $295,257 | $0 | $0 |
| 2023 | $868 | $154,248 | $0 | $0 |
| 2022 | $1,196 | $154,248 | $0 | $0 |
| 2021 | $1,173 | $154,248 | $0 | $0 |
| 2020 | $940 | $123,093 | $0 | $0 |
| 2019 | $953 | $123,093 | $0 | $0 |
| 2018 | $898 | $123,093 | $0 | $0 |
| 2017 | $885 | $123,094 | $0 | $0 |
| 2016 | $885 | $123,094 | $0 | $0 |
| 2015 | $885 | $123,094 | $0 | $0 |
| 2014 | $885 | $123,094 | $0 | $0 |
Mortgage History
| Date | Status | Loan Amount | Loan Type |
|---|---|---|---|
| Open | $357,300 | VA | |
| Previous Owner | $159,528 | FHA | |
| Previous Owner | $4,712 | FHA | |
| Previous Owner | $160,001 | FHA | |
| Previous Owner | $154,000 | New Conventional | |
| Previous Owner | $145,600 | Adjustable Rate Mortgage/ARM |
Deed History
| Date | Type | Sale Price | Title Company |
|---|---|---|---|
| Warranty Deed | $397,000 | None Listed On Document | |
| Interfamily Deed Transfer | -- | None Available | |
| Quit Claim Deed | -- | -- |
Similar Homes in Roxboro, NC
Source: Doorify MLS
MLS Number: 10035590
APN: A35-182
- 0000 Alva Oakley Rd
- 4180 McGhees Mill Rd
- 251 Cp and L Access Rd
- 1481 Country Club Rd
- Lot 1 Club House Rd
- Lot 2 Stagecoach Trail
- 930 Lawson Farm Rd
- 34 Lakeview Estates Rd
- 8589 McGhees Mill Rd
- 3095 Woodsdale Rd
- 992 Estate Rd
- 91 S Oak Cove Dr
- 8791 McGhees Mill Rd
- 1043 Cavel Chub Lake Rd
- 180 Lori Ln
- 2700 Chub Lake Rd
- Tract BB Sonny Dawes Rd
- Lot 26 Peninsula Dr
- Lot 25 Peninsula Dr
- 0 Summer Oak Dr Unit 10040007
