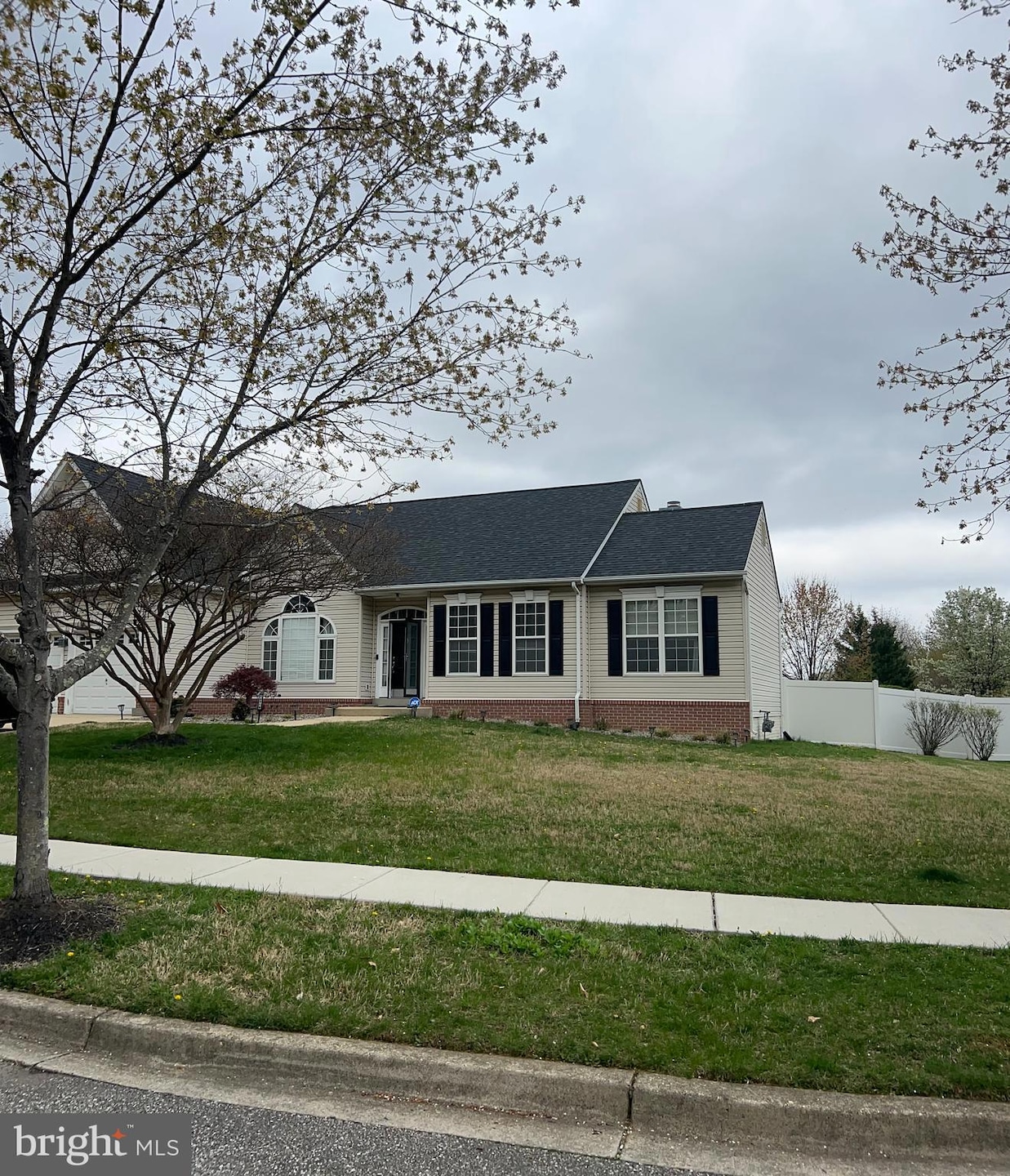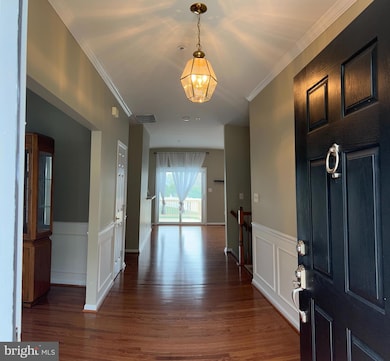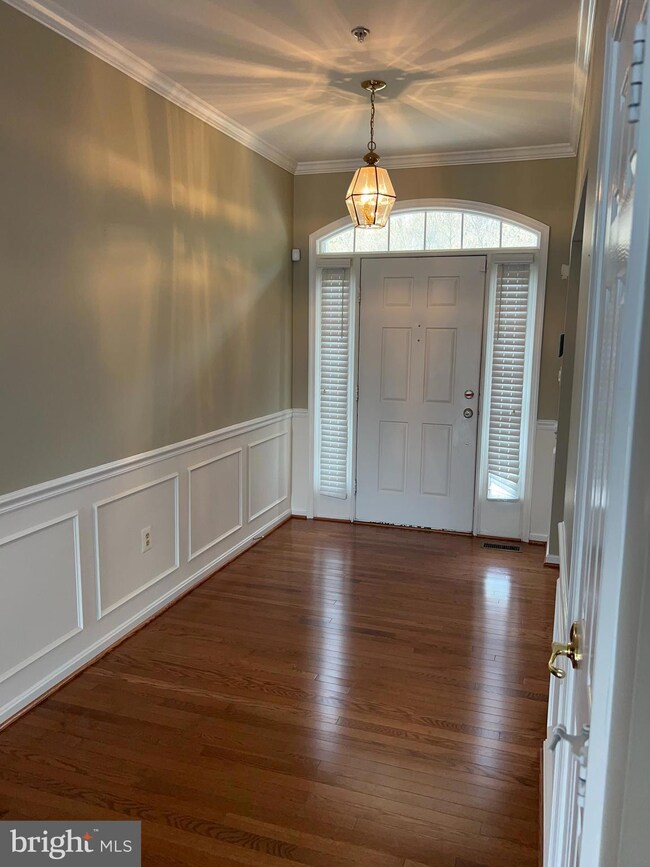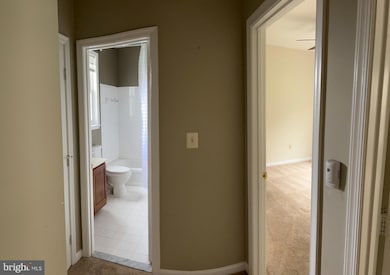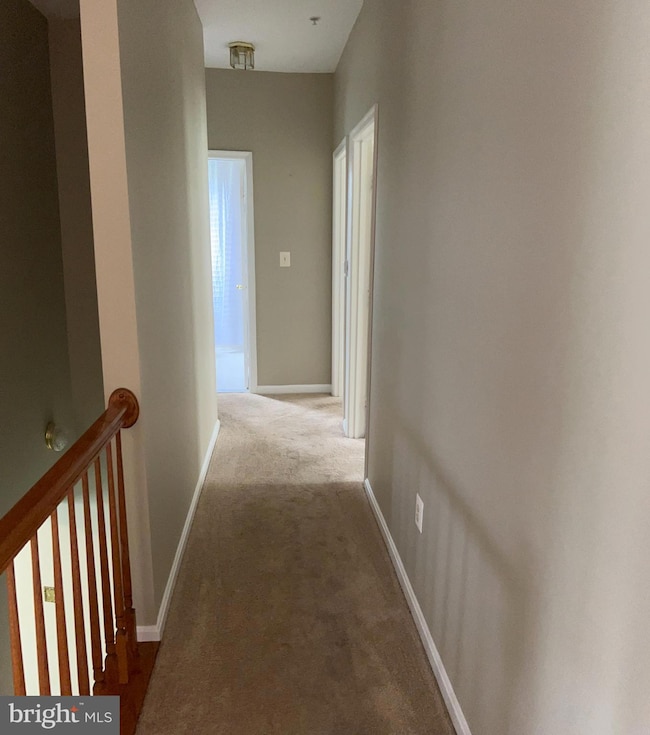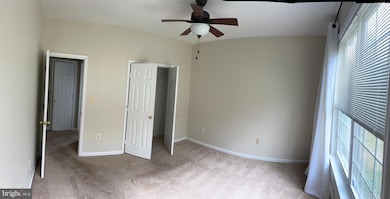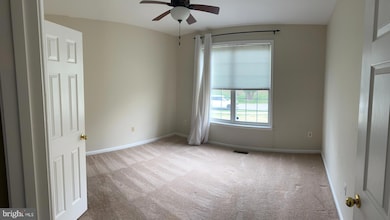
14710 Arabian Ln Bowie, MD 20715
Jericho Park NeighborhoodEstimated payment $4,460/month
Highlights
- View of Trees or Woods
- Colonial Architecture
- Wood Flooring
- Open Floorplan
- Partially Wooded Lot
- Main Floor Bedroom
About This Home
Welcome Home to beautiful Patuxent Riding in Bowie, MD. What a wonderful opportunity to own this home with EVERYTHING you need on ONE-LEVEL. What a rare find! This home boasts an open floor plan,
gleaming hardwood floors, a formal dining room and great room with a fireplace. It has a primary suite with a walk-in closet and bath and two additional bedrooms and a full bathroom. There is also a basement with plenty of finished area to make it your own. Possibly a theater room, a den and an additional bedroom. It also has a finished full bath. Owners recently added two new sliding doors, a deck, a huge shed/ workshop and a new roof. This home is move in ready and waiting for you to call it home! Easy to show!
Home Details
Home Type
- Single Family
Est. Annual Taxes
- $7,769
Year Built
- Built in 1999
Lot Details
- 0.49 Acre Lot
- Property is Fully Fenced
- Partially Wooded Lot
- Front Yard
- Property is in excellent condition
- Property is zoned RR
HOA Fees
- $18 Monthly HOA Fees
Parking
- 2 Car Direct Access Garage
- 4 Driveway Spaces
- Front Facing Garage
Home Design
- Colonial Architecture
- Raised Ranch Architecture
- Frame Construction
- Shingle Roof
- Composition Roof
- Concrete Perimeter Foundation
Interior Spaces
- Property has 2 Levels
- Open Floorplan
- Crown Molding
- Wainscoting
- Ceiling Fan
- 1 Fireplace
- Palladian Windows
- Double Door Entry
- Sliding Doors
- Family Room Off Kitchen
- Formal Dining Room
- Views of Woods
Kitchen
- Breakfast Area or Nook
- Butlers Pantry
- Gas Oven or Range
- Dishwasher
- Disposal
Flooring
- Wood
- Carpet
- Ceramic Tile
Bedrooms and Bathrooms
- 3 Main Level Bedrooms
- En-Suite Bathroom
- Soaking Tub
- Walk-in Shower
Laundry
- Gas Dryer
- Front Loading Washer
Partially Finished Basement
- Basement Fills Entire Space Under The House
- Walk-Up Access
- Connecting Stairway
- Exterior Basement Entry
Home Security
- Home Security System
- Storm Doors
- Fire and Smoke Detector
- Fire Sprinkler System
Utilities
- Central Heating and Cooling System
- Cooling System Utilizes Natural Gas
- Vented Exhaust Fan
- Electric Water Heater
- Phone Available
- Cable TV Available
Additional Features
- Shed
- Suburban Location
Community Details
- Chambers Management HOA
- Patuxent Riding Subdivision
- Property Manager
Listing and Financial Details
- Tax Lot 16
- Assessor Parcel Number 17141676816
Map
Home Values in the Area
Average Home Value in this Area
Tax History
| Year | Tax Paid | Tax Assessment Tax Assessment Total Assessment is a certain percentage of the fair market value that is determined by local assessors to be the total taxable value of land and additions on the property. | Land | Improvement |
|---|---|---|---|---|
| 2024 | $8,169 | $522,867 | $0 | $0 |
| 2023 | $7,591 | $484,033 | $0 | $0 |
| 2022 | $7,013 | $445,200 | $103,400 | $341,800 |
| 2021 | $6,734 | $426,400 | $0 | $0 |
| 2020 | $6,455 | $407,600 | $0 | $0 |
| 2019 | $6,175 | $388,800 | $101,700 | $287,100 |
| 2018 | $6,667 | $366,467 | $0 | $0 |
| 2017 | $6,335 | $344,133 | $0 | $0 |
| 2016 | -- | $321,800 | $0 | $0 |
| 2015 | $5,230 | $312,600 | $0 | $0 |
| 2014 | $5,230 | $303,400 | $0 | $0 |
Property History
| Date | Event | Price | Change | Sq Ft Price |
|---|---|---|---|---|
| 04/12/2025 04/12/25 | For Sale | $679,900 | +60.0% | $219 / Sq Ft |
| 09/02/2016 09/02/16 | Sold | $425,000 | 0.0% | $224 / Sq Ft |
| 07/23/2016 07/23/16 | Pending | -- | -- | -- |
| 05/23/2016 05/23/16 | For Sale | $425,000 | +13.3% | $224 / Sq Ft |
| 12/20/2013 12/20/13 | Sold | $375,000 | 0.0% | $197 / Sq Ft |
| 10/24/2013 10/24/13 | Pending | -- | -- | -- |
| 10/21/2013 10/21/13 | For Sale | $375,000 | -- | $197 / Sq Ft |
Deed History
| Date | Type | Sale Price | Title Company |
|---|---|---|---|
| Deed | $425,000 | Atg Title Inc | |
| Deed | $375,000 | First American Title Ins Co | |
| Deed | $244,850 | -- |
Mortgage History
| Date | Status | Loan Amount | Loan Type |
|---|---|---|---|
| Open | $478,011 | VA | |
| Previous Owner | $417,302 | FHA | |
| Previous Owner | $337,500 | New Conventional | |
| Previous Owner | $100,000 | Credit Line Revolving | |
| Previous Owner | $181,000 | Stand Alone Second | |
| Previous Owner | $162,000 | New Conventional |
Similar Homes in Bowie, MD
Source: Bright MLS
MLS Number: MDPG2147822
APN: 14-1676816
- 8915 Race Track Rd
- 9007 Harness Way
- 12402 Rustic Hill Dr
- 9448 Lemons Bridge Rd
- 15111 Roving Wood Dr
- 15108 Red Ridge Place
- 0 Pine Ave Unit MDPG2140750
- 0 Pine Ave Unit MDPG2140748
- 13814 Pecan Ridge Way
- 13812 Pecan Ridge Way
- 8704 Elm Ave
- 4703 Redding Ln
- 12505 Rambling Ln
- 12503 Rambling Ln
- 12200 Round Tree Ln
- 13306 Littlepage Place
- 7930 Orchard Park Way
- 0 5th St Unit MDPG2135750
- 13205 10th St
- 13116 Falling Water Ct
