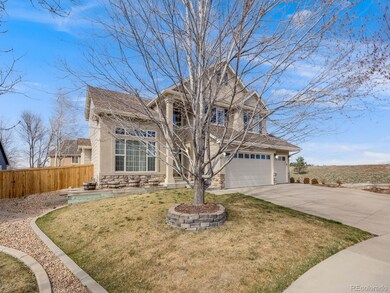
14711 Detroit Way Thornton, CO 80602
The Haven at York Street NeighborhoodEstimated payment $4,594/month
Highlights
- Outdoor Pool
- Contemporary Architecture
- Private Yard
- Silver Creek Elementary School Rated A-
- Quartz Countertops
- Breakfast Area or Nook
About This Home
This fresh listing in The Haven at York Street is sure to go fast! Don’t miss your opportunity to live at the end of a quiet cul-de-sac, next to acres of open space, in the heart of the city! Completely updated from top to bottom in the past year, this amazing home has new stucco and paint, a new roof, new windows, and so much more! Peace-of-mind that you won't find anywhere else. The kitchen offers luxury quartz countertops, high end appliances, and provides the perfect space for entertaining with barstool seating, a breakfast nook, and even a formal dining space. Upstairs are four bedrooms, including the primary retreat. The updated en-suite feels like a five-star hotel, complete with a walk in closet, dual vanities, custom shower, and a stand alone tub. The basement is partially finished with an amazing workshop or crafting space, leaving room for expansion for your growing family! Finally, don’t miss the professionally landscaped backyard with a private patio that is wired for your hot tub and ready for your natural gas grill or firepit. The adjacent open space feels like your own private park, and the HOA includes a swimming pool and miles of neighborhood trails with no Metro District in sight! There are so many additional features that simply cannot be expressed without seeing this home in person - like built-ins, a tankless water heater, insulated three-car-garage, and a cozy gas fireplace - so schedule your showing today!
Listing Agent
Blue Yeti Homes Brokerage Email: jonpaulmatzke@gmail.com,970-412-1956 License #100079526
Home Details
Home Type
- Single Family
Est. Annual Taxes
- $4,069
Year Built
- Built in 2002
Lot Details
- 7,190 Sq Ft Lot
- Open Space
- South Facing Home
- Property is Fully Fenced
- Landscaped
- Level Lot
- Front and Back Yard Sprinklers
- Private Yard
- Garden
HOA Fees
- $70 Monthly HOA Fees
Parking
- 3 Car Attached Garage
Home Design
- Contemporary Architecture
- Frame Construction
- Composition Roof
Interior Spaces
- 2-Story Property
- Ceiling Fan
- Family Room with Fireplace
Kitchen
- Breakfast Area or Nook
- Eat-In Kitchen
- Oven
- Range
- Microwave
- Dishwasher
- Quartz Countertops
- Disposal
Flooring
- Carpet
- Laminate
- Tile
Bedrooms and Bathrooms
- 4 Bedrooms
Basement
- Partial Basement
- Bedroom in Basement
Home Security
- Carbon Monoxide Detectors
- Fire and Smoke Detector
Eco-Friendly Details
- Smoke Free Home
Outdoor Features
- Outdoor Pool
- Patio
- Front Porch
Schools
- Silver Creek Elementary School
- Rocky Top Middle School
- Mountain Range High School
Utilities
- Forced Air Heating and Cooling System
- 220 Volts
- Natural Gas Connected
- High Speed Internet
Listing and Financial Details
- Exclusions: Sellers personal property, washer and dryer negotiable but seller would like to keep them.
- Assessor Parcel Number R0126000
Community Details
Overview
- Haven At York Street Association, Phone Number (303) 952-4004
- The Haven At York Street Subdivision
- Greenbelt
Recreation
- Community Playground
- Community Pool
- Park
- Trails
Map
Home Values in the Area
Average Home Value in this Area
Tax History
| Year | Tax Paid | Tax Assessment Tax Assessment Total Assessment is a certain percentage of the fair market value that is determined by local assessors to be the total taxable value of land and additions on the property. | Land | Improvement |
|---|---|---|---|---|
| 2024 | $4,028 | $39,750 | $7,310 | $32,440 |
| 2023 | $4,028 | $43,030 | $7,920 | $35,110 |
| 2022 | $3,509 | $31,850 | $8,130 | $23,720 |
| 2021 | $3,626 | $31,850 | $8,130 | $23,720 |
| 2020 | $3,419 | $30,650 | $8,370 | $22,280 |
| 2019 | $3,426 | $30,650 | $8,370 | $22,280 |
| 2018 | $3,434 | $29,840 | $7,560 | $22,280 |
| 2017 | $3,122 | $29,840 | $7,560 | $22,280 |
| 2016 | $3,010 | $28,010 | $5,330 | $22,680 |
| 2015 | $3,006 | $28,010 | $5,330 | $22,680 |
| 2014 | -- | $24,150 | $5,090 | $19,060 |
Property History
| Date | Event | Price | Change | Sq Ft Price |
|---|---|---|---|---|
| 03/23/2025 03/23/25 | For Sale | $749,900 | -- | $306 / Sq Ft |
Mortgage History
| Date | Status | Loan Amount | Loan Type |
|---|---|---|---|
| Closed | $175,000 | Credit Line Revolving | |
| Closed | $100,000 | Credit Line Revolving | |
| Closed | $356,000 | New Conventional | |
| Closed | $216,695 | New Conventional | |
| Closed | $98,500 | Credit Line Revolving | |
| Closed | $62,000 | Credit Line Revolving | |
| Closed | $247,200 | Unknown | |
| Closed | $59,000 | Credit Line Revolving | |
| Closed | $42,500 | Stand Alone Second |
Similar Homes in the area
Source: REcolorado®
MLS Number: 6299366
APN: 1573-13-3-05-041
- 2602 E 145th Ave
- 14938 Clayton St
- 3063 E 148th Place
- 14558 Vine St
- 14962 Race St
- 3482 E 143rd Dr
- 15286 Fillmore St
- 15276 Fillmore St
- 15266 Fillmore St
- 15256 Fillmore St
- 2065 E 150th Place
- 15277 Fillmore St
- 15295 Fillmore St
- 15296 Fillmore St
- 14189 St Paul St
- 15218 Detroit St
- 15242 Detroit St
- 15238 Detroit St
- 15267 Fillmore St
- 15261 Fillmore St






