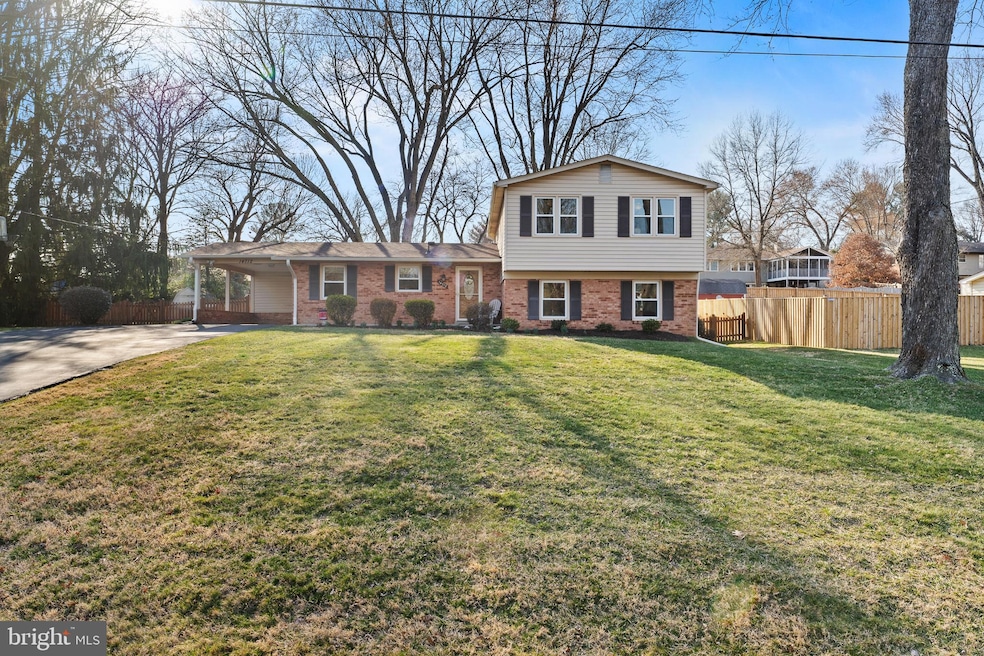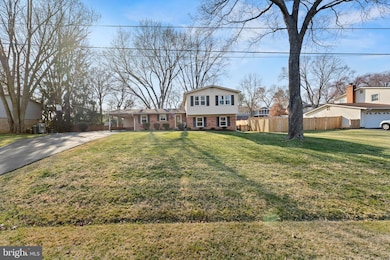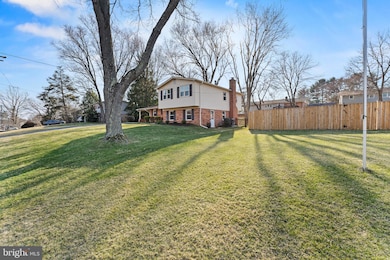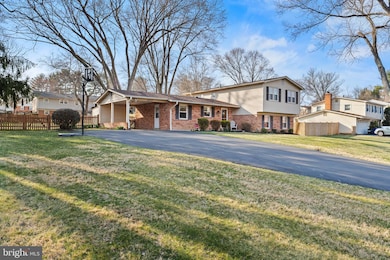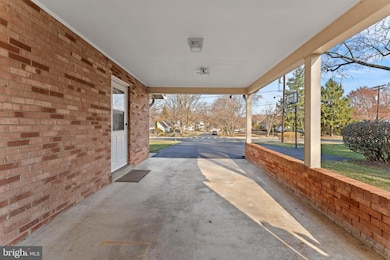
14712 Notley Rd Silver Spring, MD 20905
Estimated payment $4,130/month
Highlights
- Traditional Floor Plan
- Backs to Trees or Woods
- No HOA
- Stonegate Elementary School Rated A-
- Wood Flooring
- Den
About This Home
Welcome to this beautifully maintained 5-bedroom, 2.5-bath home offering 1,995 sq.f.t of comfortable living space in one of the area's most sought-after neighborhoods with immediate access to the newly rebuilt Stonegate Elementary School and popular Stonegate Swim Club. Step inside to find stunning hardwood floors that flow throughout the main living areas, creating a warm and inviting atmosphere. The galley kitchen is both stylish and functional, featuring updated appliances and plenty of cabinet space -- perfect for home chefs and everyday meals alike. The spacious layout includes five well-appointed bedrooms, ideal for families, guests or home office needs. Enjoy outdoor living in the fully fenced backyard offering privacy and space for play, pets or relaxing evenings. A covered carport provides convenient, weather-protected parking and additional storage. This home blends charm, comfort, and practicality in a fantastic location - don't miss your chance to make it yours! Some of the recent updates and upgrades include new architectural shingle roof 2023, HVAC (gas furnace and central air conditioning) system 2019, full interior water pipe replacement 2017, new doors at front, carport and rear slider to patio 2017, new rear fence 2017, all three baths renovated 2017 and new kitchen appliances 2016-2020.
Home Details
Home Type
- Single Family
Est. Annual Taxes
- $6,026
Year Built
- Built in 1969
Lot Details
- 0.37 Acre Lot
- Level Lot
- Backs to Trees or Woods
- Back Yard Fenced
- Property is in very good condition
- Property is zoned R200
Home Design
- Split Level Home
- Brick Exterior Construction
- Block Foundation
- Architectural Shingle Roof
Interior Spaces
- Property has 4 Levels
- Traditional Floor Plan
- Ceiling Fan
- Fireplace With Glass Doors
- Brick Fireplace
- Gas Fireplace
- Double Pane Windows
- Double Hung Windows
- Entrance Foyer
- Family Room
- Combination Dining and Living Room
- Den
- Workshop
- Storage Room
- Utility Room
Kitchen
- Breakfast Area or Nook
- Eat-In Kitchen
- Double Oven
- Cooktop
- Microwave
- Dishwasher
- Disposal
Flooring
- Wood
- Carpet
Bedrooms and Bathrooms
- En-Suite Primary Bedroom
- En-Suite Bathroom
- Walk-In Closet
Laundry
- Dryer
- Washer
Basement
- Partial Basement
- Laundry in Basement
Parking
- 5 Parking Spaces
- 4 Driveway Spaces
- 1 Attached Carport Space
- Off-Street Parking
Schools
- Stonegate Elementary School
- White Oak Middle School
- James Hubert Blake High School
Utilities
- Forced Air Heating and Cooling System
- Natural Gas Water Heater
- Municipal Trash
Community Details
- No Home Owners Association
- Stonegate Subdivision
Listing and Financial Details
- Tax Lot 7
- Assessor Parcel Number 160500366960
Map
Home Values in the Area
Average Home Value in this Area
Tax History
| Year | Tax Paid | Tax Assessment Tax Assessment Total Assessment is a certain percentage of the fair market value that is determined by local assessors to be the total taxable value of land and additions on the property. | Land | Improvement |
|---|---|---|---|---|
| 2024 | $6,026 | $470,733 | $0 | $0 |
| 2023 | $5,011 | $444,700 | $296,400 | $148,300 |
| 2022 | $4,682 | $438,567 | $0 | $0 |
| 2021 | $4,448 | $432,433 | $0 | $0 |
| 2020 | $4,448 | $426,300 | $296,400 | $129,900 |
| 2019 | $4,421 | $426,300 | $296,400 | $129,900 |
| 2018 | $4,404 | $426,300 | $296,400 | $129,900 |
| 2017 | $4,515 | $429,200 | $0 | $0 |
| 2016 | -- | $410,500 | $0 | $0 |
| 2015 | $4,190 | $391,800 | $0 | $0 |
| 2014 | $4,190 | $373,100 | $0 | $0 |
Property History
| Date | Event | Price | Change | Sq Ft Price |
|---|---|---|---|---|
| 04/17/2025 04/17/25 | Price Changed | $650,000 | -3.7% | $326 / Sq Ft |
| 04/03/2025 04/03/25 | Price Changed | $675,000 | -3.6% | $338 / Sq Ft |
| 03/21/2025 03/21/25 | For Sale | $699,900 | -- | $351 / Sq Ft |
Deed History
| Date | Type | Sale Price | Title Company |
|---|---|---|---|
| Interfamily Deed Transfer | -- | None Available | |
| Deed | $205,000 | -- |
Mortgage History
| Date | Status | Loan Amount | Loan Type |
|---|---|---|---|
| Open | $150,000 | No Value Available | |
| Open | $351,000 | Stand Alone Second | |
| Closed | $353,600 | Stand Alone Second | |
| Closed | $336,800 | Stand Alone Second | |
| Closed | $300,000 | Stand Alone Refi Refinance Of Original Loan | |
| Closed | $240,000 | Stand Alone Refi Refinance Of Original Loan |
Similar Homes in the area
Source: Bright MLS
MLS Number: MDMC2170220
APN: 05-00366960
- 14725 Flintstone Ln
- 14709 Notley Rd
- 14705 Flintstone Ln
- 405 Wompatuck Ct
- 717 Pebblestone Ct
- 15000 Butterchurn Ln
- 14525 Carona Dr
- 14515 Old Lyme Dr
- 730 Oxford Square Dr
- 15208 Winstead Ln
- 5 Southview Ct
- 24 Long Green Ct
- 14816 Mistletoe Ct
- 14813 Mistletoe Ct
- 13925 Shannon Dr
- 410 Norwood Rd
- 1400 Foggy Glen Ct
- 14225 Alderton Rd
- 13704 Wendover Rd
- 1408 Foggy Glen Ct
