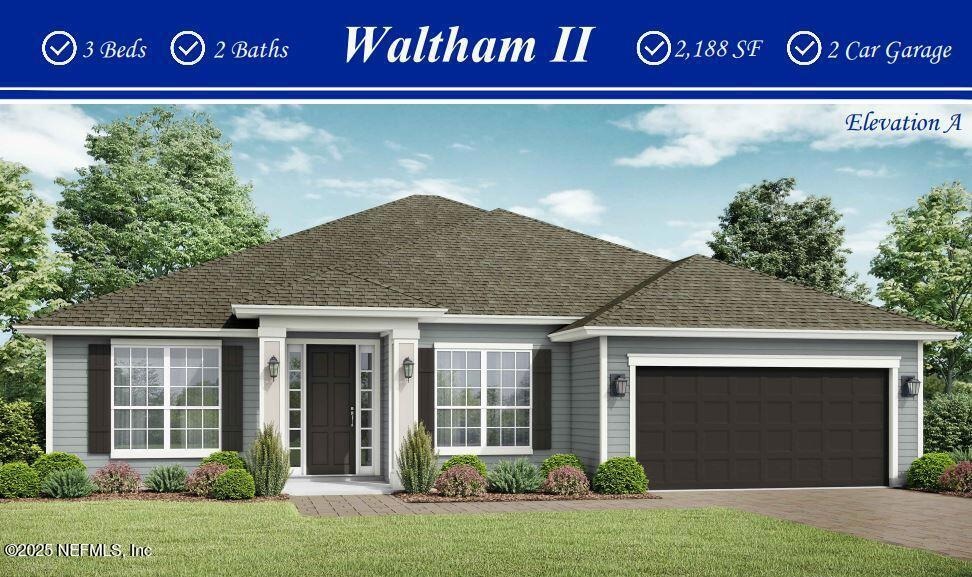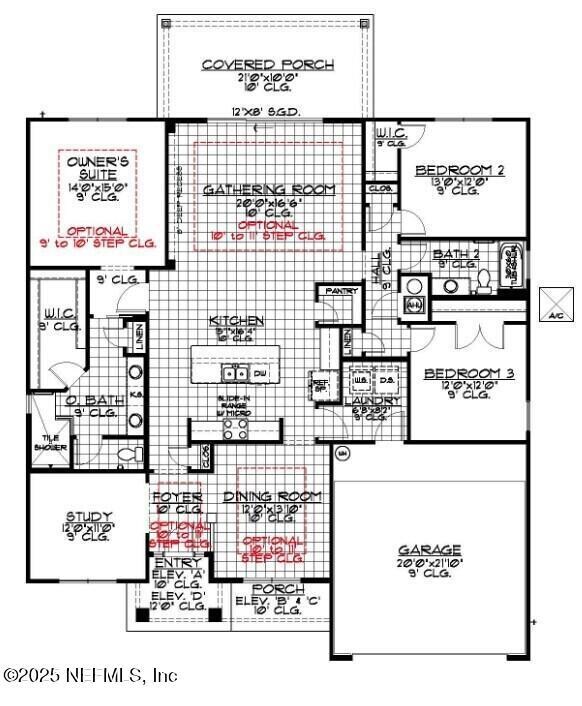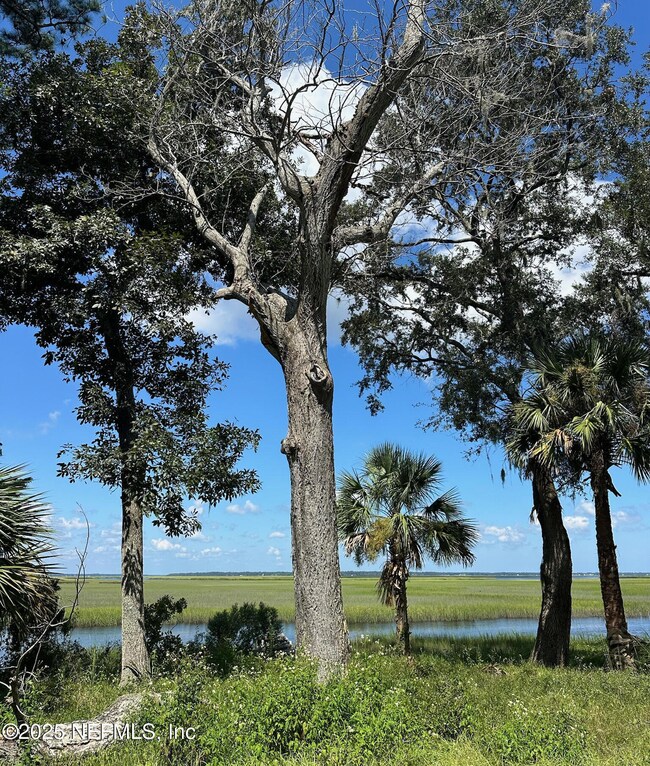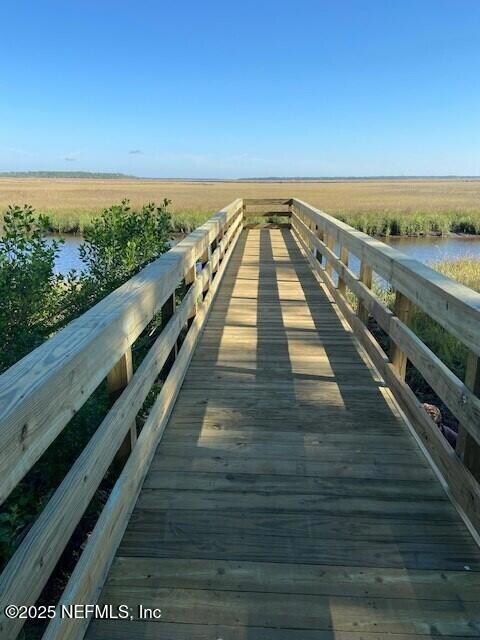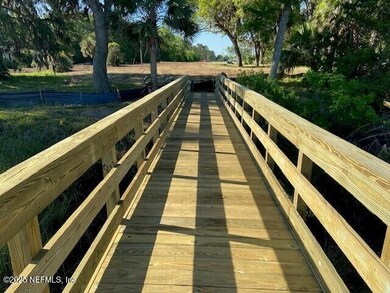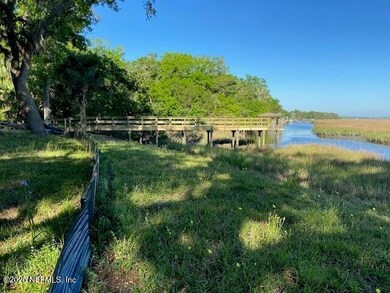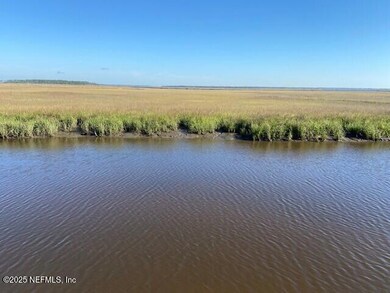
14714 Katie Cove Dr Unit 19 Jacksonville, FL 32226
North Jacksonville NeighborhoodEstimated payment $4,340/month
Highlights
- New Construction
- Home fronts a creek
- Open Floorplan
- New Berlin Elementary School Rated A-
- Access To Creek
- Creek or Stream View
About This Home
Now selling in Katie Cove! HALF-ACRE HOMESITES! You can build the Waltham II floorplan on this waterfront lot at this STARTING price. Katie Cove features gorgeous half-acre homesites with RV & boat parking on select lots. This community is quiet and serene, yet offers easy access to everything you need, include River City Marketplace, the Jacksonville International Airport, state-of-the-art medical facilities, state parks with river access for boaters, and a quick commute to I-95 and I-295. It's a perfect place to call home.
Home Details
Home Type
- Single Family
Year Built
- Built in 2025 | New Construction
Lot Details
- 0.5 Acre Lot
- Home fronts a creek
HOA Fees
- $63 Monthly HOA Fees
Parking
- 2 Car Attached Garage
Home Design
- Home to be built
- Shingle Roof
Interior Spaces
- 2,188 Sq Ft Home
- 1-Story Property
- Open Floorplan
- Entrance Foyer
- Carpet
- Creek or Stream Views
- Washer and Electric Dryer Hookup
Kitchen
- Electric Oven
- Electric Range
- Dishwasher
- Disposal
Bedrooms and Bathrooms
- 3 Bedrooms
- Split Bedroom Floorplan
- 2 Full Bathrooms
- Shower Only
Outdoor Features
- Access To Creek
- Front Porch
Utilities
- Central Heating and Cooling System
- Septic Tank
Listing and Financial Details
- Assessor Parcel Number 108094 0003
Community Details
Overview
- Katie Cove Subdivision
Recreation
- Jogging Path
Map
Home Values in the Area
Average Home Value in this Area
Property History
| Date | Event | Price | Change | Sq Ft Price |
|---|---|---|---|---|
| 03/27/2025 03/27/25 | For Sale | $650,900 | -- | $297 / Sq Ft |
Similar Homes in Jacksonville, FL
Source: realMLS (Northeast Florida Multiple Listing Service)
MLS Number: 2078065
- 14748 Edwards Creek Rd
- 14607 Katie Cove Dr Unit 35
- 14691 Starratt Creek Dr
- 0 Deer Meadow Ln Unit 2083086
- 14741 Nassau Sound Dr
- 14629 Amelia View Dr
- 3011 Preserve Landing Dr
- 3021,3013 Sunset Landing Dr
- 3021 & 3013 Sunset Landing Dr
- 2887 Preserve Landing Dr
- 14480 Amelia Cove Dr
- 14240 Lons Place Unit 3
- 14289 Lons Place Unit 10
- 14281 Lons Place Unit 11
- 14205 Lons Place Unit 18
- 14021 Nations Eagle Ln
- 14225 Fish Eagle Dr E
- 14261 Fish Eagle Dr E
- 14292 Fish Eagle Dr E
- 0 Capstan Dr Unit 2041621
