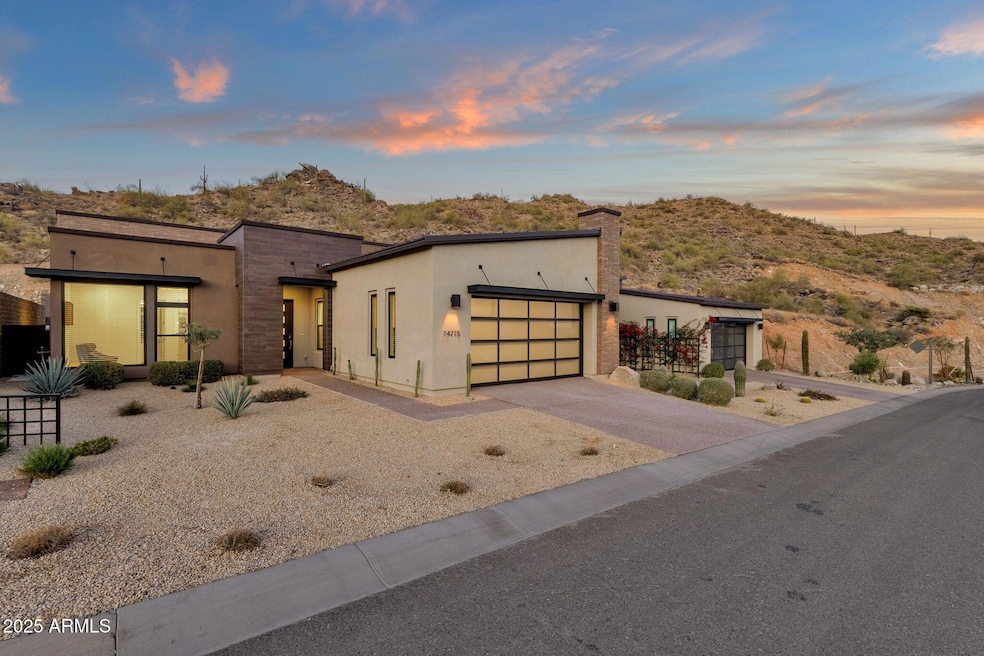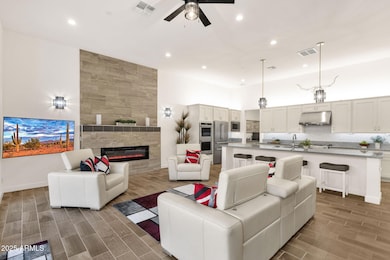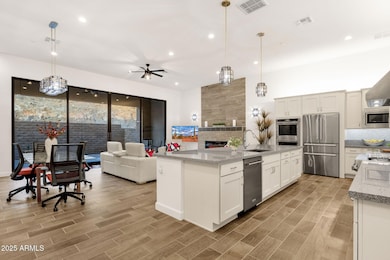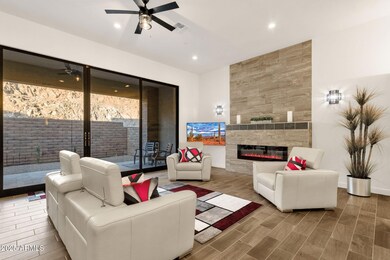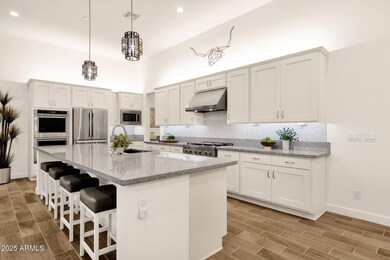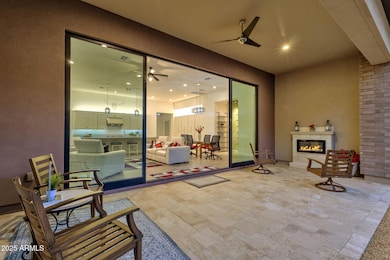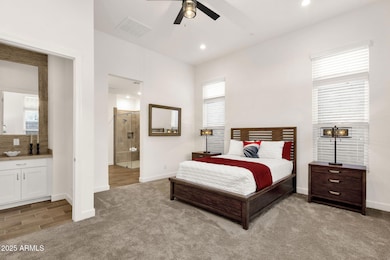
14715 Adero Canyon Dr Fountain Hills, AZ 85268
Estimated payment $10,195/month
Highlights
- Mountain View
- Contemporary Architecture
- End Unit
- Fountain Hills Middle School Rated A-
- Living Room with Fireplace
- Furnished
About This Home
Welcome to this newly constructed 2023 Toll Brothers lock-and-leave exterior maintenance free home defines contemporary opulence within a gated community and offering incredible canyon mountains views located on a quiet cul-de-sac flanked by 3 plus million dollar properties. And, just a short distance from the Adero Canyo's hiking trails, Adero Scottsdale Resort and Spa, Vibrant downtown of Fountain Hills and Scottsdale's renowned golf courses and dining establishments. The interior and exterior showcases attention to detail relative to design, lighting fixtures, marble and granite accents throughout with feature designer fireplaces. The private patio with awesome mountain views offers indoor/outdoor living via expansive patio doors. This Builder's move-in ready "Caullins" model offers an open split floor plan with an area that may be utilized as an office, den/study, exercise, or third bedroom with modifications. The kitchen, a haven for culinary enthusiasts, features stainless steel high-end appliances, built-in microwave, custom cabinets with modern lighting and an open concept to the great room and dining area. The laundry room offers a large pantry/storage area with attention to details depicting custom marble tile on the wall leading to the glass doors in the 2-car garage. The builder's numerous selected upgrades were utilized in the constructions while over 6,500+ photos were captured during the entire construction phases. This is the life style that invites residents to savor every moment in one of the most highly desired communities while living in Adero Canyon - opportunity awaits!
Open House Schedule
-
Saturday, April 26, 202512:00 to 3:00 pm4/26/2025 12:00:00 PM +00:004/26/2025 3:00:00 PM +00:00Add to Calendar
Townhouse Details
Home Type
- Townhome
Est. Annual Taxes
- $2,003
Year Built
- Built in 2023
Lot Details
- 5,800 Sq Ft Lot
- Desert faces the front of the property
- End Unit
- 1 Common Wall
- Private Streets
- Block Wall Fence
- Sprinklers on Timer
HOA Fees
- $568 Monthly HOA Fees
Parking
- 2 Car Garage
- Parking Permit Required
Home Design
- Contemporary Architecture
- Wood Frame Construction
- Spray Foam Insulation
- Built-Up Roof
- Metal Roof
- Foam Roof
- Stucco
Interior Spaces
- 2,208 Sq Ft Home
- 1-Story Property
- Furnished
- Ceiling height of 9 feet or more
- Ceiling Fan
- Double Pane Windows
- ENERGY STAR Qualified Windows with Low Emissivity
- Living Room with Fireplace
- 2 Fireplaces
- Mountain Views
- Security System Owned
Kitchen
- Breakfast Bar
- Gas Cooktop
- Built-In Microwave
- Kitchen Island
- Granite Countertops
Flooring
- Carpet
- Tile
Bedrooms and Bathrooms
- 2 Bedrooms
- Primary Bathroom is a Full Bathroom
- 2.5 Bathrooms
- Dual Vanity Sinks in Primary Bathroom
- Bathtub With Separate Shower Stall
Accessible Home Design
- Accessible Hallway
- Doors with lever handles
- Doors are 32 inches wide or more
- Stepless Entry
- Hard or Low Nap Flooring
Schools
- Mcdowell Mountain Elementary School
- Fountain Hills Middle School
- Fountain Hills High School
Utilities
- Cooling Available
- Heating System Uses Natural Gas
- High Speed Internet
- Cable TV Available
Additional Features
- ENERGY STAR Qualified Equipment
- Outdoor Fireplace
Listing and Financial Details
- Tax Lot 616
- Assessor Parcel Number 217-69-277
Community Details
Overview
- Association fees include roof repair, ground maintenance, street maintenance, front yard maint, roof replacement, maintenance exterior
- Aam Association, Phone Number (602) 957-9191
- Adero Canyon Association, Phone Number (602) 957-9191
- Association Phone (602) 957-9191
- Built by Toll Brothers
- Adero Canyon Parcel 6 Replat Subdivision, Caullins Floorplan
Recreation
- Bike Trail
Map
Home Values in the Area
Average Home Value in this Area
Tax History
| Year | Tax Paid | Tax Assessment Tax Assessment Total Assessment is a certain percentage of the fair market value that is determined by local assessors to be the total taxable value of land and additions on the property. | Land | Improvement |
|---|---|---|---|---|
| 2025 | $4,039 | $79,481 | -- | -- |
| 2024 | $78 | $75,696 | -- | -- |
| 2023 | $78 | $1,725 | $1,725 | $0 |
| 2022 | $76 | $1,530 | $1,530 | $0 |
| 2021 | $83 | $2,025 | $2,025 | $0 |
Property History
| Date | Event | Price | Change | Sq Ft Price |
|---|---|---|---|---|
| 04/09/2025 04/09/25 | For Sale | $1,695,000 | 0.0% | $768 / Sq Ft |
| 04/05/2025 04/05/25 | Off Market | $1,695,000 | -- | -- |
| 02/28/2025 02/28/25 | For Sale | $1,695,000 | -- | $768 / Sq Ft |
Deed History
| Date | Type | Sale Price | Title Company |
|---|---|---|---|
| Special Warranty Deed | $850,469 | Westminster Title Agency | |
| Special Warranty Deed | -- | Westminster Title Agency |
Similar Homes in Fountain Hills, AZ
Source: Arizona Regional Multiple Listing Service (ARMLS)
MLS Number: 6826885
APN: 217-69-277
- 14102 E Sonora Crest Dr
- 14455 Adero Canyon Dr
- 14174 E Highland Ave
- 14256 N Territory Trail
- 14136 E Harmony Ln
- 14108 Harmony Ln
- 14048 Harmony Ln
- 14245 N Territory Trail
- 14207 E Highland Ave
- 14445 N Valencia Dr
- 14725 N Mariposa Ct
- 14520 E Wax Wing Ct
- 14517 E Shadow Canyon Dr Unit 34
- 14143 E Grey Owl Trail Unit 172
- 14625 N Deer Trail Ct Unit 14
- 15624 N Javelina Trail Unit 210
- 13763 N Campsite Ct
- 14233 E Grey Owl Trail Unit 176
- 15548 Javelina Trail Unit 212
- 15640 Javelina Trail Unit 209
