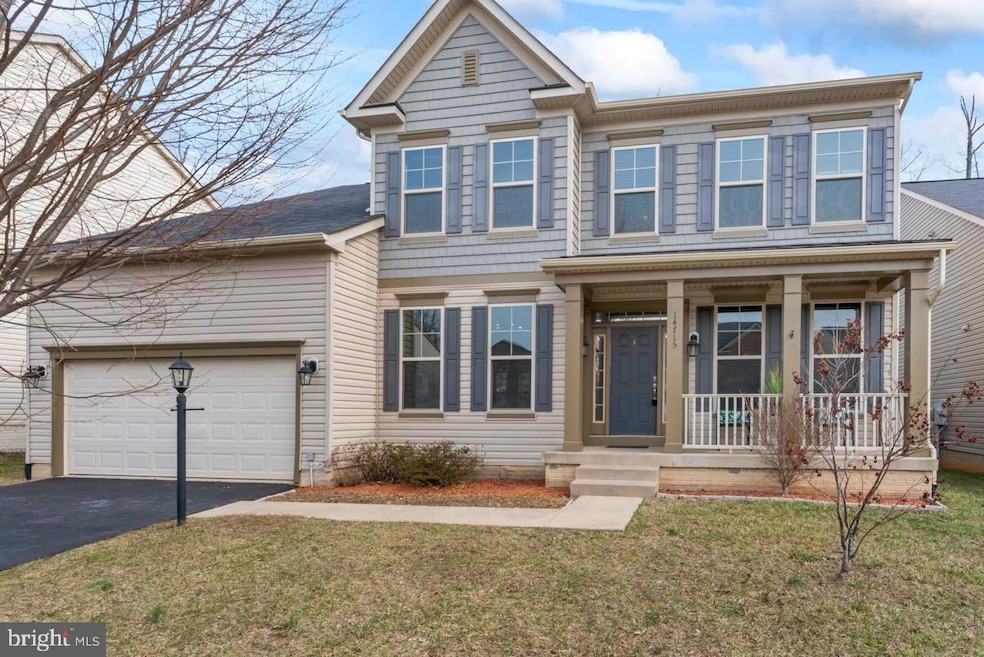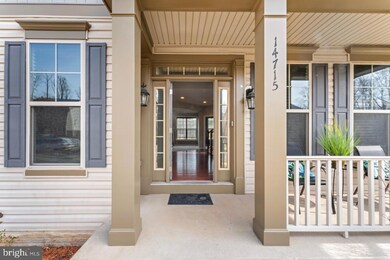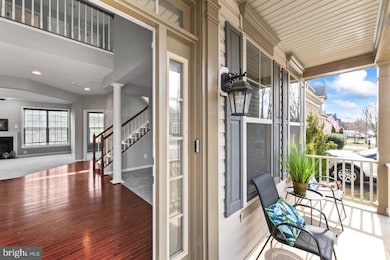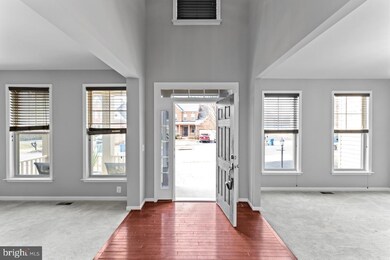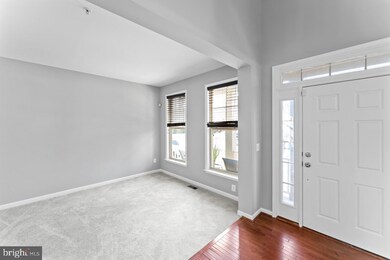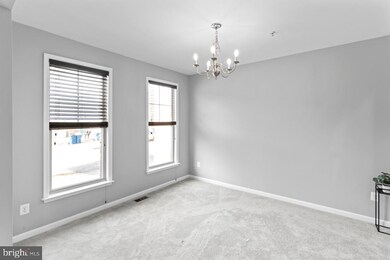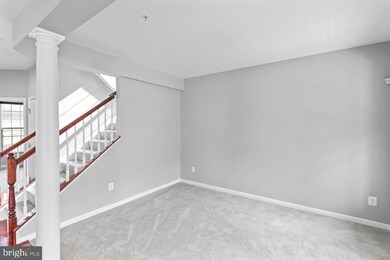
14715 Bell Tower Rd Woodbridge, VA 22193
Powells Creek NeighborhoodHighlights
- Open Floorplan
- Deck
- Wood Flooring
- Charles J. Colgan Sr. High School Rated A
- Contemporary Architecture
- Attic
About This Home
As of April 2025Welcome to your dream home in the sought-after Liberty Manor subdivision! This stunning single-family residence boasts over 4,100 square feet of luxurious living space, offering 5 spacious bedrooms and 4.5 bathrooms. Step inside to discover the beauty of this spacious floor plan. The great room features a cozy fireplace, perfect for those cold winter nights . The heart of the home is the well-appointed kitchen, complete with beautiful cabinetry, an island, eat-in kitchen ideal for casual dining. A separate formal dining room provides an elegant space for hosting dinner parties, while a separate living/sitting room and an office/study offers additional versatility.
Upstairs leads to the bedrooms. The owners retreat exudes both luxury and comfort. The large living space is the heart of this space featuring windows that flood the room with natural light. Adjacent to this living area is a spa- like bathroom . The walk-in shower is a masterpiece of design, with sleek glass doors and elegant tile work. The closet space is nothing short of a dream, with ample room for an extensive wardrobe and plenty of space to customize.
The finished basement has so many options for this massive, additional living space which includes a bedroom and bathroom, offering privacy and convenience for guests . Outdoor enthusiasts will appreciate the deck and patio area which is perfect for gatherings or simply enjoying the serene surroundings.
Completing this exceptional property is a two-car garage, providing ample storage and parking. Don't miss the opportunity to make this exquisite home yours and experience the best of Liberty Manor living!
Home Details
Home Type
- Single Family
Est. Annual Taxes
- $7,008
Year Built
- Built in 2015
Lot Details
- 7,065 Sq Ft Lot
- West Facing Home
- Property is Fully Fenced
- Privacy Fence
- Wood Fence
- Back and Front Yard
- Property is zoned PMR
HOA Fees
- $69 Monthly HOA Fees
Parking
- 2 Car Attached Garage
- 2 Driveway Spaces
- Front Facing Garage
- Garage Door Opener
Home Design
- Contemporary Architecture
- Vinyl Siding
- Concrete Perimeter Foundation
Interior Spaces
- Property has 3 Levels
- Open Floorplan
- Crown Molding
- Ceiling Fan
- Recessed Lighting
- Fireplace With Glass Doors
- Gas Fireplace
- Window Treatments
- Sliding Doors
- Six Panel Doors
- Entrance Foyer
- Family Room Off Kitchen
- Living Room
- Formal Dining Room
- Den
- Game Room
- Storage Room
- Attic
Kitchen
- Breakfast Room
- Eat-In Kitchen
- Double Oven
- Cooktop
- Built-In Microwave
- Ice Maker
- Dishwasher
- Stainless Steel Appliances
- Kitchen Island
- Upgraded Countertops
- Disposal
Flooring
- Wood
- Carpet
Bedrooms and Bathrooms
- En-Suite Bathroom
- Walk-In Closet
- Walk-in Shower
Laundry
- Laundry Room
- Laundry on main level
- Washer and Dryer Hookup
Partially Finished Basement
- Basement Fills Entire Space Under The House
- Walk-Up Access
- Connecting Stairway
- Interior and Rear Basement Entry
- Sump Pump
- Basement with some natural light
Home Security
- Fire and Smoke Detector
- Fire Sprinkler System
Outdoor Features
- Deck
Schools
- Coles Elementary School
- Saunders Middle School
- Hylton High School
Utilities
- Forced Air Heating and Cooling System
- Electric Water Heater
- Phone Available
- Cable TV Available
Community Details
- Association fees include trash
- Liberty Manor HOA
- Liberty Manor Subdivision
- Property Manager
Listing and Financial Details
- Tax Lot 03
- Assessor Parcel Number 8091-36-6610
Map
Home Values in the Area
Average Home Value in this Area
Property History
| Date | Event | Price | Change | Sq Ft Price |
|---|---|---|---|---|
| 04/03/2025 04/03/25 | Sold | $870,000 | +2.4% | $211 / Sq Ft |
| 03/10/2025 03/10/25 | Pending | -- | -- | -- |
| 03/06/2025 03/06/25 | For Sale | $849,900 | 0.0% | $206 / Sq Ft |
| 12/08/2023 12/08/23 | Rented | $3,900 | 0.0% | -- |
| 11/05/2023 11/05/23 | For Rent | $3,900 | +9.9% | -- |
| 07/14/2022 07/14/22 | Rented | $3,550 | 0.0% | -- |
| 06/30/2022 06/30/22 | For Rent | $3,550 | +7.6% | -- |
| 07/01/2019 07/01/19 | Rented | $3,300 | 0.0% | -- |
| 06/15/2019 06/15/19 | For Rent | $3,300 | -- | -- |
Tax History
| Year | Tax Paid | Tax Assessment Tax Assessment Total Assessment is a certain percentage of the fair market value that is determined by local assessors to be the total taxable value of land and additions on the property. | Land | Improvement |
|---|---|---|---|---|
| 2024 | $6,886 | $692,400 | $244,400 | $448,000 |
| 2023 | $7,091 | $681,500 | $239,600 | $441,900 |
| 2022 | $7,314 | $650,100 | $228,100 | $422,000 |
| 2021 | $6,880 | $565,400 | $198,400 | $367,000 |
| 2020 | $8,186 | $528,100 | $185,400 | $342,700 |
| 2019 | $7,927 | $511,400 | $180,000 | $331,400 |
| 2018 | $5,990 | $496,100 | $173,000 | $323,100 |
| 2017 | $5,992 | $487,500 | $169,600 | $317,900 |
| 2016 | $5,947 | $488,500 | $169,600 | $318,900 |
| 2015 | $2,031 | $169,600 | $169,600 | $0 |
| 2014 | $2,031 | $166,300 | $166,300 | $0 |
Mortgage History
| Date | Status | Loan Amount | Loan Type |
|---|---|---|---|
| Open | $826,500 | New Conventional | |
| Previous Owner | $524,678 | VA |
Deed History
| Date | Type | Sale Price | Title Company |
|---|---|---|---|
| Deed | $870,000 | Chicago Title | |
| Special Warranty Deed | $513,635 | -- |
Similar Homes in Woodbridge, VA
Source: Bright MLS
MLS Number: VAPW2089068
APN: 8091-36-6610
- 5410 Staples Ln
- 14612 Bridle Creek Rd
- 5701 Wink Way
- 14816 Courtlandt Heights Rd
- 5346 Satterfield Dr
- 14933 Spriggs Tree Ln
- 14690 Stratford Dr
- 5344 Austra Place
- 14387 Surrydale Dr
- 14511 Silverdale Dr
- 14324 Southgate Ct
- 5164 Charles Ewell Ln
- 5289 Sudberry Ln
- 14948 Amaranth Ct
- 5871 Moonbeam Dr
- 5656 Spriggs Meadow Dr
- 5893 Riverside Dr
- 14973 Slippery Elm Ct
- 6120 Lost Colony Dr
- 5651 Spriggs Meadow Dr
