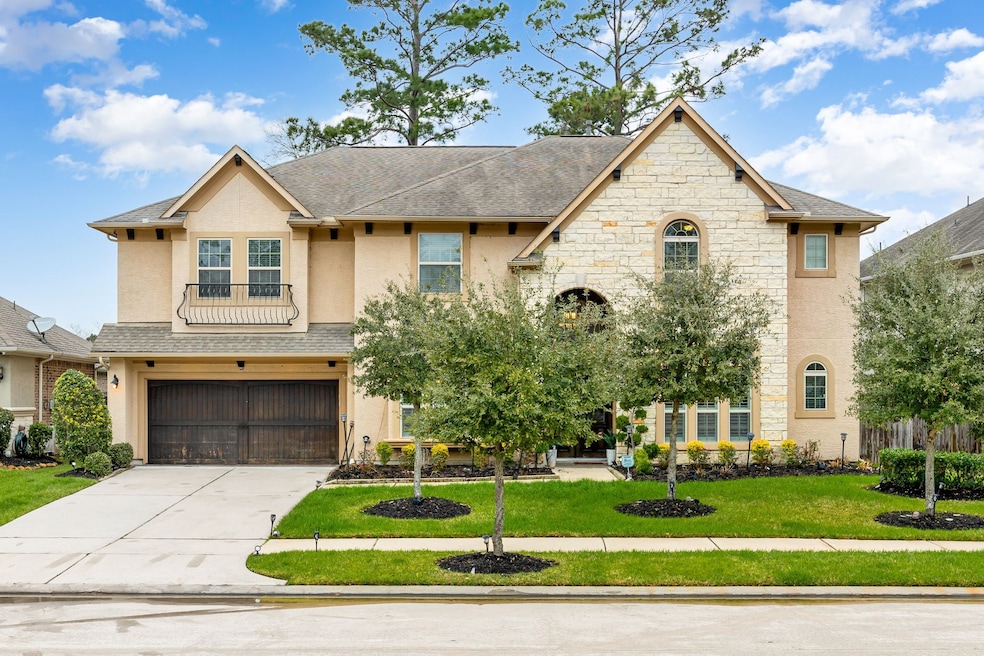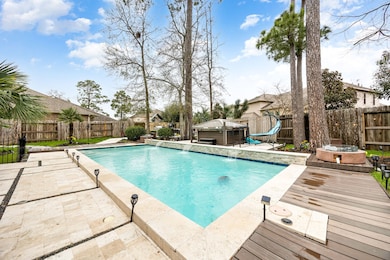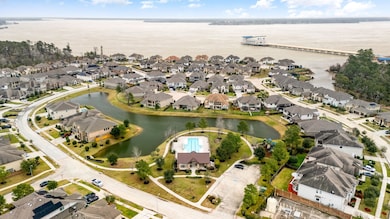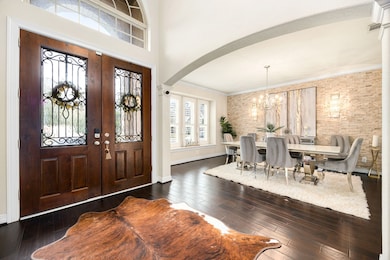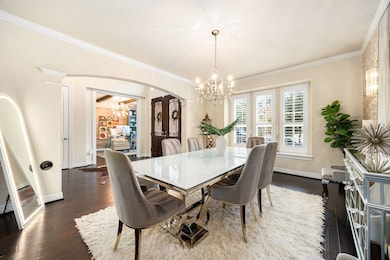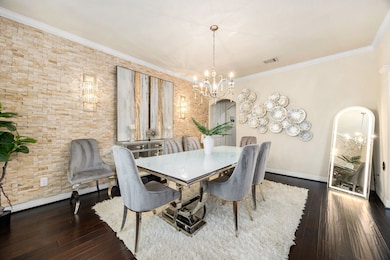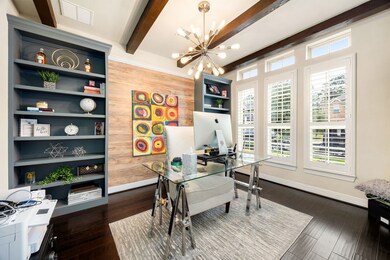
14715 Somerset Horizon Ln Houston, TX 77044
Lindsey NeighborhoodEstimated payment $6,147/month
Highlights
- Wine Room
- Home Theater
- Home Energy Rating Service (HERS) Rated Property
- Centennial Elementary School Rated A-
- Above Ground Pool
- Deck
About This Home
Welcome to your own private oasis at this exquisite Taylor Morrison home nestled in the exclusive Gated Community at Stillwater on Lake Houston. Boasting a stunning facade and impeccable craftsmanship, this custom-built beauty features a 3-car attached garage, 6 bedrooms, 3.5 baths, a sophisticated study, and a media room complete with a bar and mini fridge. Upon entering, you are greeted by elegant wood floors that span throughout the main level. The grand high ceilings adorned with cedar wood beams and stunning chandeliers add a touch of opulence to the space. The open-concept floor plan seamlessly flows from the gourmet kitchen to the dining area, accented by a beautiful wrought iron bar and doors. Upstairs, a stylish study room with built-in shelves. Step outside to the backyard retreat, where a lush oasis awaits with manicured landscaping, a contemporary pool, and an outdoor kitchen perfect for hosting gatherings. Don't miss the opportunity to make this dream home yours.
Listing Agent
Rebecca Hutton
Redfin Corporation License #0703635

Home Details
Home Type
- Single Family
Est. Annual Taxes
- $17,303
Year Built
- Built in 2015
Lot Details
- 9,096 Sq Ft Lot
- East Facing Home
- Back Yard Fenced
HOA Fees
- $100 Monthly HOA Fees
Parking
- 3 Car Attached Garage
Home Design
- Traditional Architecture
- Mediterranean Architecture
- Slab Foundation
- Composition Roof
- Wood Siding
- Stone Siding
- Stucco
Interior Spaces
- 4,748 Sq Ft Home
- 2-Story Property
- Ceiling Fan
- Gas Log Fireplace
- Wine Room
- Family Room
- Combination Kitchen and Dining Room
- Home Theater
- Home Office
- Game Room
- Washer and Electric Dryer Hookup
Kitchen
- Gas Oven
- Gas Cooktop
- Microwave
- Dishwasher
- Kitchen Island
- Granite Countertops
- Pots and Pans Drawers
- Disposal
- Instant Hot Water
Flooring
- Wood
- Carpet
- Tile
Bedrooms and Bathrooms
- 6 Bedrooms
- En-Suite Primary Bedroom
- Double Vanity
- Single Vanity
- Bidet
- Hydromassage or Jetted Bathtub
Eco-Friendly Details
- Home Energy Rating Service (HERS) Rated Property
- ENERGY STAR Qualified Appliances
- Energy-Efficient Windows with Low Emissivity
- Energy-Efficient HVAC
- Energy-Efficient Thermostat
- Ventilation
Pool
- Above Ground Pool
- Spa
Outdoor Features
- Deck
- Covered patio or porch
- Outdoor Kitchen
Schools
- Centennial Elementary School
- Autumn Ridge Middle School
- Summer Creek High School
Utilities
- Central Heating and Cooling System
- Programmable Thermostat
Community Details
Overview
- Stillwater Association, Phone Number (713) 981-9000
- Stillwater/Lk Houston Subdivision
Recreation
- Community Pool
Security
- Controlled Access
Map
Home Values in the Area
Average Home Value in this Area
Tax History
| Year | Tax Paid | Tax Assessment Tax Assessment Total Assessment is a certain percentage of the fair market value that is determined by local assessors to be the total taxable value of land and additions on the property. | Land | Improvement |
|---|---|---|---|---|
| 2023 | $17,303 | $580,587 | $59,836 | $520,751 |
| 2022 | $16,299 | $501,095 | $59,836 | $441,259 |
| 2021 | $15,556 | $450,390 | $59,836 | $390,554 |
| 2020 | $15,933 | $440,034 | $59,836 | $380,198 |
| 2019 | $16,353 | $434,608 | $42,623 | $391,985 |
| 2018 | $6,226 | $434,608 | $42,623 | $391,985 |
| 2017 | $16,352 | $434,608 | $42,623 | $391,985 |
| 2016 | $5,116 | $135,964 | $42,623 | $93,341 |
| 2015 | $255 | $10,656 | $10,656 | $0 |
| 2014 | $255 | $0 | $0 | $0 |
Property History
| Date | Event | Price | Change | Sq Ft Price |
|---|---|---|---|---|
| 03/13/2025 03/13/25 | Price Changed | $825,000 | -2.9% | $174 / Sq Ft |
| 02/24/2025 02/24/25 | For Sale | $850,000 | +6.3% | $179 / Sq Ft |
| 06/23/2023 06/23/23 | Sold | -- | -- | -- |
| 05/30/2023 05/30/23 | Pending | -- | -- | -- |
| 05/22/2023 05/22/23 | For Sale | $799,900 | -- | $168 / Sq Ft |
Deed History
| Date | Type | Sale Price | Title Company |
|---|---|---|---|
| Deed | -- | Startex Title | |
| Special Warranty Deed | -- | First American Title | |
| Vendors Lien | -- | Stewart Title |
Mortgage History
| Date | Status | Loan Amount | Loan Type |
|---|---|---|---|
| Open | $592,000 | New Conventional | |
| Previous Owner | $349,711 | Commercial |
Similar Homes in the area
Source: Houston Association of REALTORS®
MLS Number: 23227883
APN: 1348790010040
- 13219 Tracewood Hills Ln
- 14907 Somerset Horizon Ln
- 13323 Whisper Hollow Ln
- 14627 Oxwick Cir
- 13310 Arbor Villa Ln
- 13331 Arbor Villa Ln
- 14611 Eastern Redbud Ln
- 14402 Eastern Redbud Ln
- 15015 Cozy Hollow Ln
- 12835 Cambridge Eagle Dr
- 15414 Tutbury Cir
- 12918 Mossy Knoll Dr
- 15427 Dolan Brook Ln
- 15331 Silver Breeze Ln
- 13018 Foxwood Creek Ln
- 12807 Basswood Summit Dr
- 13219 Bellwick Arbor Trace
- 15419 Rosehill Summit Ln
- 13003 Foxwood Creek Ln
- 15335 Oakheath Colony Ln
