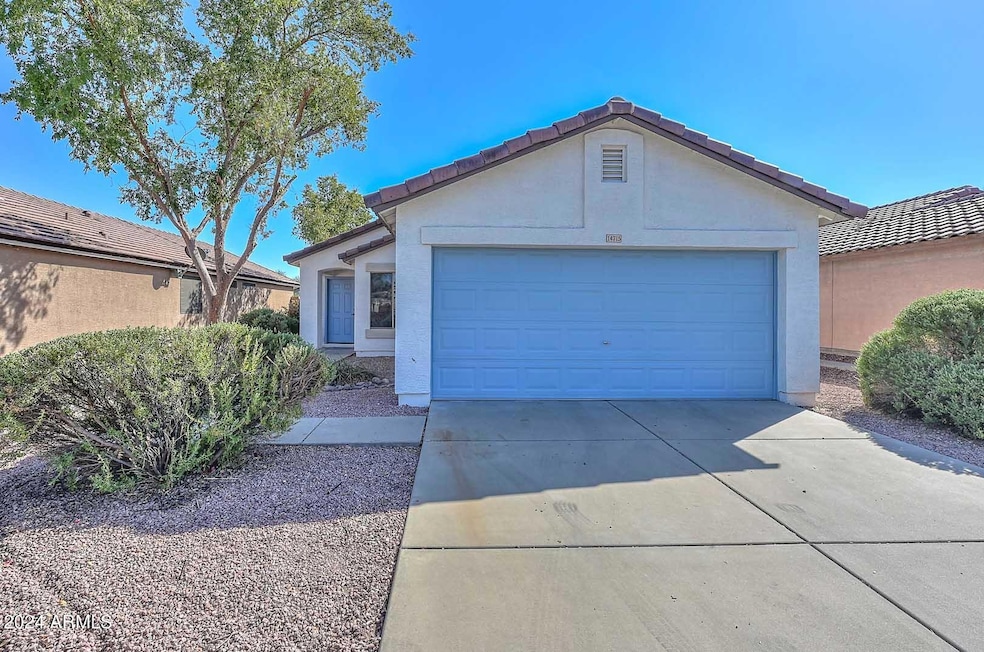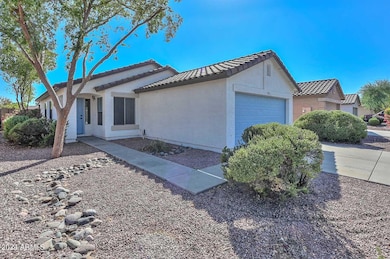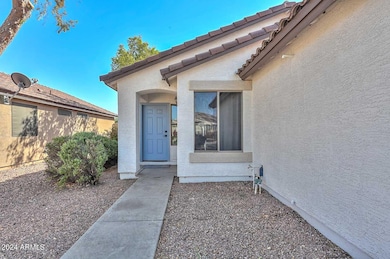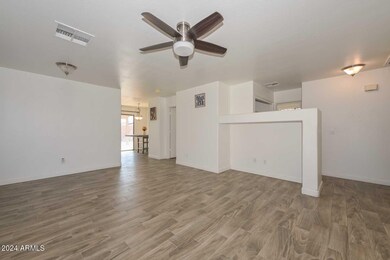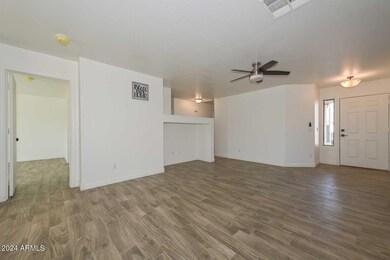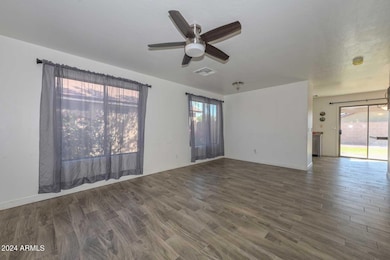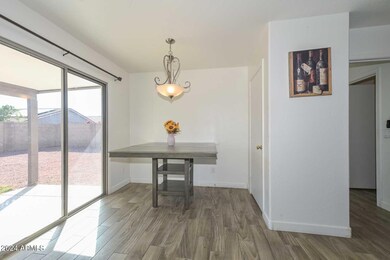
14715 W Redfield Rd Surprise, AZ 85379
Estimated payment $2,059/month
Highlights
- Vaulted Ceiling
- Community Pool
- Cooling Available
- Granite Countertops
- Eat-In Kitchen
- Community Playground
About This Home
Beautiful home meticulously maintained and upgraded! Featuring 3 bedrooms, 2 bathrooms, vaulted ceilings, wood title floors, 4 inch base moldings throughout, granite counters, stainless steel appliances, community pool, community parks very well maintain, close to shopping, spring training stadium, restaurants, entertainment theater, and close to free way 303.
Home Details
Home Type
- Single Family
Est. Annual Taxes
- $874
Year Built
- Built in 2002
Lot Details
- 5,175 Sq Ft Lot
- Block Wall Fence
HOA Fees
- $73 Monthly HOA Fees
Parking
- 2 Car Garage
Home Design
- Wood Frame Construction
- Tile Roof
- Stucco
Interior Spaces
- 1,190 Sq Ft Home
- 1-Story Property
- Vaulted Ceiling
- Tile Flooring
- Washer and Dryer Hookup
Kitchen
- Eat-In Kitchen
- Built-In Microwave
- Granite Countertops
Bedrooms and Bathrooms
- 3 Bedrooms
- Primary Bathroom is a Full Bathroom
- 2 Bathrooms
Schools
- Ashton Ranch Elementary School
- Valley Vista High School
Utilities
- Cooling Available
- Heating Available
Listing and Financial Details
- Tax Lot 1142
- Assessor Parcel Number 509-02-516
Community Details
Overview
- Association fees include ground maintenance
- Ashton Ranch HOA, Phone Number (623) 873-4300
- Built by Beazar
- Ashton Ranch Unit 4 Subdivision
- FHA/VA Approved Complex
Recreation
- Community Playground
- Community Pool
- Bike Trail
Map
Home Values in the Area
Average Home Value in this Area
Tax History
| Year | Tax Paid | Tax Assessment Tax Assessment Total Assessment is a certain percentage of the fair market value that is determined by local assessors to be the total taxable value of land and additions on the property. | Land | Improvement |
|---|---|---|---|---|
| 2025 | $873 | $11,326 | -- | -- |
| 2024 | $874 | $10,787 | -- | -- |
| 2023 | $874 | $24,310 | $4,860 | $19,450 |
| 2022 | $864 | $18,410 | $3,680 | $14,730 |
| 2021 | $914 | $16,650 | $3,330 | $13,320 |
| 2020 | $1,058 | $15,110 | $3,020 | $12,090 |
| 2019 | $1,028 | $13,610 | $2,720 | $10,890 |
| 2018 | $1,013 | $12,360 | $2,470 | $9,890 |
| 2017 | $942 | $10,960 | $2,190 | $8,770 |
| 2016 | $911 | $10,100 | $2,020 | $8,080 |
| 2015 | $834 | $9,510 | $1,900 | $7,610 |
Property History
| Date | Event | Price | Change | Sq Ft Price |
|---|---|---|---|---|
| 03/20/2025 03/20/25 | Pending | -- | -- | -- |
| 03/17/2025 03/17/25 | For Sale | $349,000 | 0.0% | $293 / Sq Ft |
| 03/12/2025 03/12/25 | Pending | -- | -- | -- |
| 03/05/2025 03/05/25 | Price Changed | $349,000 | -1.4% | $293 / Sq Ft |
| 02/11/2025 02/11/25 | Price Changed | $354,000 | -3.0% | $297 / Sq Ft |
| 01/31/2025 01/31/25 | Price Changed | $364,900 | 0.0% | $307 / Sq Ft |
| 10/27/2024 10/27/24 | Price Changed | $365,000 | -5.2% | $307 / Sq Ft |
| 10/11/2024 10/11/24 | Price Changed | $385,000 | -2.5% | $324 / Sq Ft |
| 09/25/2024 09/25/24 | Off Market | $395,000 | -- | -- |
| 09/25/2024 09/25/24 | For Sale | $395,000 | 0.0% | $332 / Sq Ft |
| 09/23/2024 09/23/24 | For Sale | $395,000 | +27.4% | $332 / Sq Ft |
| 04/01/2021 04/01/21 | Sold | $310,000 | +5.1% | $261 / Sq Ft |
| 03/26/2021 03/26/21 | Pending | -- | -- | -- |
| 03/19/2021 03/19/21 | Price Changed | $294,900 | -6.4% | $248 / Sq Ft |
| 03/12/2021 03/12/21 | For Sale | $314,900 | -- | $265 / Sq Ft |
Deed History
| Date | Type | Sale Price | Title Company |
|---|---|---|---|
| Warranty Deed | $310,000 | American Title Svc Agcy Llc | |
| Interfamily Deed Transfer | -- | None Available | |
| Cash Sale Deed | $106,005 | Lawyers Title Of Arizona Inc | |
| Special Warranty Deed | -- | Lawyers Title Of Arizona Inc |
About the Listing Agent

I was born in Mexico immigrated to United States of America at age 12 with my father. I been married for 30 years. I have three kids two girls and one son. I am a foodie,enjoy food,traveling,reading,working out,movies,music,church,running,hicking,swiming,dancing,gardening,fishing,shopping,meeting people from all over the world and exploring different cultures. I attended Real estate School in 2001 and became certified. I been an agent for 18 years last two with RE/MAX Professionals. I'm
Lydia's Other Listings
Source: Arizona Regional Multiple Listing Service (ARMLS)
MLS Number: 6759606
APN: 509-02-516
- 14717 W Ventura St
- 14834 W Calavar Rd
- 14739 W Watson Ln Unit IV
- 14623 W Hearn Rd
- 14762 W Georgia Dr
- 13695 N 148th Dr
- 14837 W Crocus Dr
- 14845 W Georgia Dr
- 14931 W Redfield Rd
- 14533 N 147th Dr Unit IV
- 14532 N 146th Ln
- 14996 W Georgia Dr
- 14765 W Alexandria Way
- 14521 W Gelding Dr
- 13660 N 144th Ln
- 14547 W Evans Dr
- 13718 N 150th Dr
- 14554 W Evans Dr
- 14694 W Mandalay Ln
- 14370 W Hearn Rd
