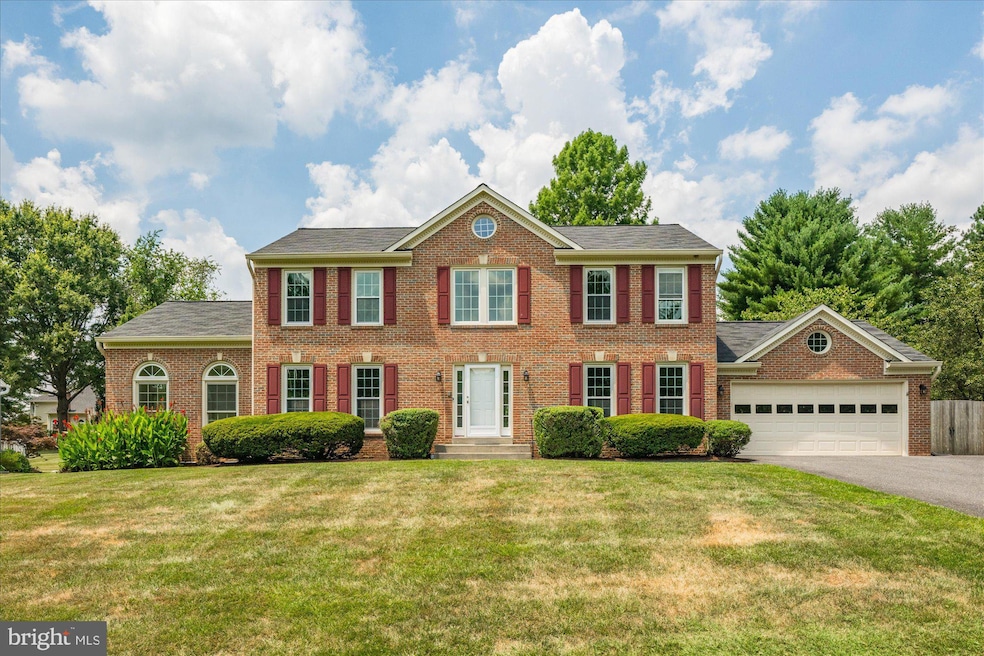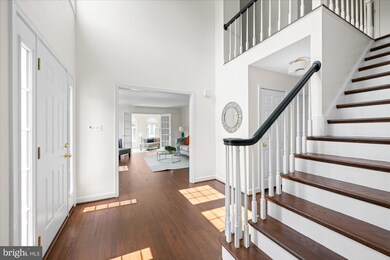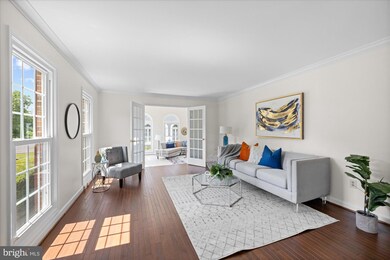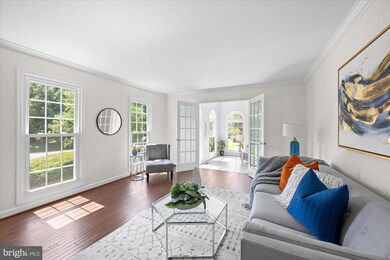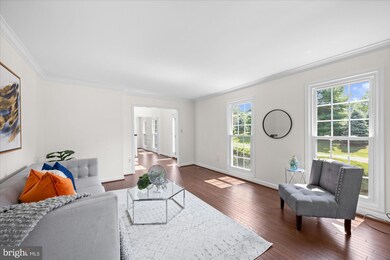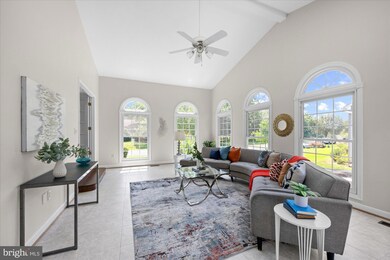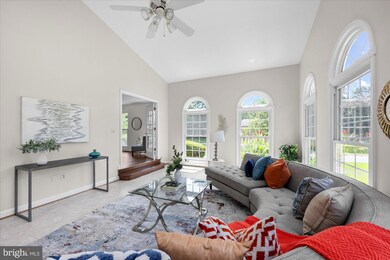
14716 Carona Dr Silver Spring, MD 20905
Highlights
- Open Floorplan
- Colonial Architecture
- Two Story Ceilings
- Stonegate Elementary School Rated A-
- Deck
- Engineered Wood Flooring
About This Home
As of August 2024This one falls solidly into the “Dream House” category! Just stunning, brick Colonial in one of the most sought-after neighborhoods in our area, idyllic Naples Manor. 4-Bedrooms, 3.5 Baths, lovingly updated, and renovated from top to bottom by long time owners and sited on a pastoral, private, nearly half acre, flat lot with marvelous outdoor space. Main Level Features:
Gorgeous, classic Colonial facade; pristine, newly refinished hardwood floors; light bathed, 2-story entryway with Palladian accent window; custom millwork throughout; open, updated, island Kitchen with skylight, granite countertops, pantry and newer appliances; Breakfast area that walks out to large Deck; Great Room open to Kitchen with gas Fireplace embedded in a dramatic floor to ceiling brick wall; large Dining Room with chair rail; formal Living Room; showstopper, double entry Sunroom with 13’+ cathedral ceiling, Skylight, ceiling fan, windows on 3 sides and walk out to Deck; discreetly placed Powder Room; perfectly tucked away Laundry Room/Mud Room with direct access to 2-car garage
Upper-Level Features:
Fabulous Owner’s Suite with beautiful new hardwood floors, walk-in closet and stunning, exquisitely renovated (2019) en-suite Bath featuring Carrera marble finishes, soaking tub, separate shower with glass enclosure and dual sink vanity; 3 more large bedrooms all with fantastic closet space; updated Full Bath #2; linen closet; all 4 bedrooms with ceiling fans.
Finished Lower-Level Features:
Gorgeous, brand new LVP flooring throughout; fantastic Recreation Room/Man Cave/Office/Exercise Room space; Full Bath #3; ample storage.
Other Features:
Generator 2010; Hot Water Heater 2021; AC 2014; Furnace 2013; Windows replaced 2010 (Sunroom windows 2003); Dishwasher 2023; Driveway Sealed 2019; Roof 2008
Home Details
Home Type
- Single Family
Est. Annual Taxes
- $7,109
Year Built
- Built in 1988
Lot Details
- 0.41 Acre Lot
- Wood Fence
- Landscaped
- Property is in very good condition
- Property is zoned R200
HOA Fees
- $27 Monthly HOA Fees
Parking
- 2 Car Attached Garage
- Front Facing Garage
Home Design
- Colonial Architecture
- Brick Exterior Construction
- Slab Foundation
- Asphalt Roof
- Vinyl Siding
Interior Spaces
- Property has 3 Levels
- Open Floorplan
- Chair Railings
- Crown Molding
- Wainscoting
- Two Story Ceilings
- Ceiling Fan
- Gas Fireplace
- Palladian Windows
- Mud Room
- Entrance Foyer
- Great Room
- Family Room Off Kitchen
- Living Room
- Formal Dining Room
- Sun or Florida Room
- Garden Views
- Partially Finished Basement
Kitchen
- Breakfast Area or Nook
- Gas Oven or Range
- Built-In Range
- Range Hood
- Built-In Microwave
- Ice Maker
- Dishwasher
- Kitchen Island
- Upgraded Countertops
- Disposal
Flooring
- Engineered Wood
- Carpet
Bedrooms and Bathrooms
- 4 Bedrooms
- En-Suite Primary Bedroom
- En-Suite Bathroom
- Walk-In Closet
Laundry
- Laundry Room
- Laundry on main level
- Dryer
- Washer
Outdoor Features
- Deck
- Exterior Lighting
Schools
- Stonegate Elementary School
- White Oak Middle School
- James Hubert Blake High School
Utilities
- Forced Air Heating and Cooling System
- Vented Exhaust Fan
- Natural Gas Water Heater
Community Details
- Association fees include common area maintenance, snow removal
- Naples Manor Home Owners Association
- Naples Manor Subdivision, Super Gorgeous! Floorplan
Listing and Financial Details
- Tax Lot 19
- Assessor Parcel Number 160502394525
Map
Home Values in the Area
Average Home Value in this Area
Property History
| Date | Event | Price | Change | Sq Ft Price |
|---|---|---|---|---|
| 08/09/2024 08/09/24 | Sold | $925,000 | +9.0% | $245 / Sq Ft |
| 07/17/2024 07/17/24 | Pending | -- | -- | -- |
| 07/17/2024 07/17/24 | For Sale | $849,000 | -- | $225 / Sq Ft |
Tax History
| Year | Tax Paid | Tax Assessment Tax Assessment Total Assessment is a certain percentage of the fair market value that is determined by local assessors to be the total taxable value of land and additions on the property. | Land | Improvement |
|---|---|---|---|---|
| 2024 | $7,678 | $628,100 | $0 | $0 |
| 2023 | $6,417 | $580,600 | $304,400 | $276,200 |
| 2022 | $4,588 | $569,200 | $0 | $0 |
| 2021 | $5,816 | $557,800 | $0 | $0 |
| 2020 | $11,333 | $546,400 | $304,400 | $242,000 |
| 2019 | $5,598 | $541,600 | $0 | $0 |
| 2018 | $5,547 | $536,800 | $0 | $0 |
| 2017 | $5,616 | $532,000 | $0 | $0 |
| 2016 | $6,336 | $522,367 | $0 | $0 |
| 2015 | $6,336 | $512,733 | $0 | $0 |
| 2014 | $6,336 | $503,100 | $0 | $0 |
Mortgage History
| Date | Status | Loan Amount | Loan Type |
|---|---|---|---|
| Open | $774,562 | VA |
Deed History
| Date | Type | Sale Price | Title Company |
|---|---|---|---|
| Deed | $925,000 | Fidelity National Title | |
| Deed | -- | -- | |
| Deed | -- | -- | |
| Deed | $317,000 | -- |
Similar Homes in Silver Spring, MD
Source: Bright MLS
MLS Number: MDMC2139922
APN: 05-02394525
- 14525 Carona Dr
- 717 Pebblestone Ct
- 14725 Flintstone Ln
- 524 Stone House Ln
- 14712 Notley Rd
- 14705 Flintstone Ln
- 14709 Notley Rd
- 15208 Winstead Ln
- 15000 Butterchurn Ln
- 405 Wompatuck Ct
- 730 Oxford Square Dr
- 24 Long Green Ct
- 410 Norwood Rd
- 14515 Old Lyme Dr
- 14225 Alderton Rd
- 7 Catoctin Ct
- 4 Habersham Ct
- 1400 Foggy Glen Ct
- 13940 Alderton Rd
- 1408 Foggy Glen Ct
