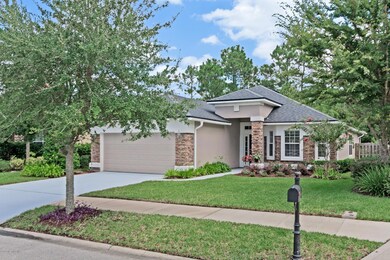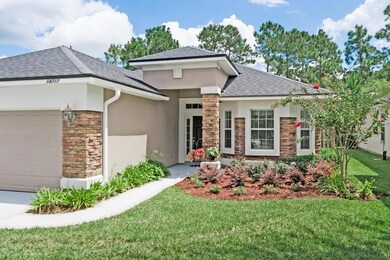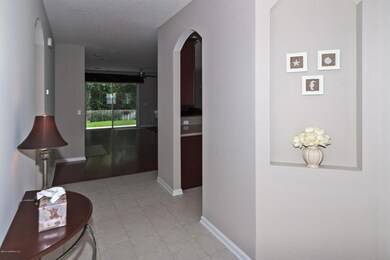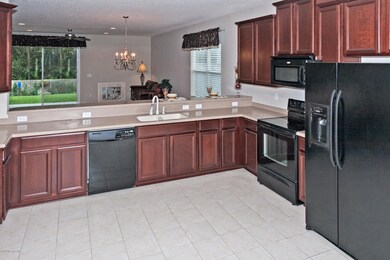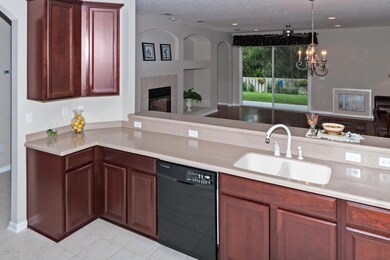
14717 Bulow Creek Dr Jacksonville, FL 32258
Bartram Springs NeighborhoodHighlights
- Boat Dock
- Fitness Center
- Clubhouse
- Bartram Springs Elementary School Rated A-
- Views of Preserve
- Contemporary Architecture
About This Home
As of October 2014BEAUTIFUL HOME ON PRESERVE--READY TO MOVE IN*FULL STUCCO W/STONE ACCENT*NEW CARPET & WIDE PLANK BIRCH HARDWOOD FLOORS*2'' BLINDS*GAS HOOKUPS*FRESHLY PAINTED INTERIOR & EXTERIOR*LARGE KITCHEN W/CORIAN COUNTERS &D 42'' CHERRY CABINETRY*BLACK WHIRLPOOL APPLS INCLUDING SIDE-BY-SIDE FRIG*DOOR*LARGE BREAKFAST ROOM W/BAY WINDOW*FORMAL DINING AREA W/WOOD FLOORS*SPACIOUS GREAT ROOM W/GAS FIREPLACE W/B/I ENTERTAINMENT NICHES & NEW CEILING FAN & RECESSED LIGHTS*LARGE MASTER BEDROOM SUITE W/TWO WALK-IN CLOSETS, AND BATH W/DUAL RAISED VANITIES, TILED SHOWER & SEPARATE GARDEN TUB, & TOILET ROOM*TWO ADDITIONAL BEDROOMS W/NEW CARPET AND CEILING FANS W/LIGHT*LAUNDRY ROOM W/WASHER & DRYER INCLUDED*COVERED LANAI W/FENCED YARD ON PRESERVE*SPRINKLER SYSTEM, SECURITY SYSTEM, AND MUCH, MUCH MORE!!!
Home Details
Home Type
- Single Family
Est. Annual Taxes
- $4,097
Year Built
- Built in 2007
Lot Details
- Lot Dimensions are 50x118x55x115
- Wood Fence
- Back Yard Fenced
- Front and Back Yard Sprinklers
HOA Fees
- $5 Monthly HOA Fees
Parking
- 2 Car Attached Garage
Home Design
- Contemporary Architecture
- Wood Frame Construction
- Shingle Roof
- Stucco
Interior Spaces
- 1,786 Sq Ft Home
- 1-Story Property
- Gas Fireplace
- Entrance Foyer
- Screened Porch
- Views of Preserve
Kitchen
- Breakfast Area or Nook
- Eat-In Kitchen
- Breakfast Bar
- Electric Range
- Microwave
- Ice Maker
- Dishwasher
- Disposal
Flooring
- Wood
- Carpet
- Tile
Bedrooms and Bathrooms
- 3 Bedrooms
- Split Bedroom Floorplan
- Walk-In Closet
- 2 Full Bathrooms
- Bathtub With Separate Shower Stall
Laundry
- Dryer
- Front Loading Washer
Home Security
- Security System Owned
- Fire and Smoke Detector
Schools
- Bartram Springs Elementary School
- Twin Lakes Academy Middle School
- Atlantic Coast High School
Utilities
- Central Heating and Cooling System
- Heat Pump System
- Natural Gas Water Heater
Additional Features
- Accessible Common Area
- Energy-Efficient Windows
- Patio
Listing and Financial Details
- Assessor Parcel Number 1681437615
Community Details
Overview
- Bartram Springs Subdivision
Amenities
- Sauna
- Clubhouse
Recreation
- Boat Dock
- Tennis Courts
- Community Basketball Court
- Community Playground
- Fitness Center
- Community Pool
- Children's Pool
- Jogging Path
Map
Home Values in the Area
Average Home Value in this Area
Property History
| Date | Event | Price | Change | Sq Ft Price |
|---|---|---|---|---|
| 04/24/2025 04/24/25 | For Sale | $408,375 | +94.5% | $229 / Sq Ft |
| 12/17/2023 12/17/23 | Off Market | $210,000 | -- | -- |
| 10/20/2014 10/20/14 | Sold | $210,000 | -8.7% | $118 / Sq Ft |
| 10/14/2014 10/14/14 | Pending | -- | -- | -- |
| 08/19/2014 08/19/14 | For Sale | $229,900 | -- | $129 / Sq Ft |
Tax History
| Year | Tax Paid | Tax Assessment Tax Assessment Total Assessment is a certain percentage of the fair market value that is determined by local assessors to be the total taxable value of land and additions on the property. | Land | Improvement |
|---|---|---|---|---|
| 2024 | $4,097 | $162,094 | -- | -- |
| 2023 | $4,097 | $157,373 | $0 | $0 |
| 2022 | $3,859 | $152,790 | $0 | $0 |
| 2021 | $3,741 | $148,340 | $0 | $0 |
| 2020 | $3,785 | $146,292 | $0 | $0 |
| 2019 | $3,757 | $143,003 | $0 | $0 |
| 2018 | $3,655 | $140,337 | $0 | $0 |
| 2017 | $3,582 | $137,451 | $0 | $0 |
| 2016 | $3,567 | $134,624 | $0 | $0 |
| 2015 | $3,574 | $133,689 | $0 | $0 |
| 2014 | $4,762 | $157,370 | $0 | $0 |
Mortgage History
| Date | Status | Loan Amount | Loan Type |
|---|---|---|---|
| Previous Owner | $157,500 | Purchase Money Mortgage |
Deed History
| Date | Type | Sale Price | Title Company |
|---|---|---|---|
| Warranty Deed | $210,000 | Americas Choice Title Co | |
| Corporate Deed | $225,000 | Universal Land Title Inc |
Similar Homes in Jacksonville, FL
Source: realMLS (Northeast Florida Multiple Listing Service)
MLS Number: 733182
APN: 168143-7615
- 14773 Bulow Creek Dr
- 14611 Falling Waters Dr
- 14917 Bulow Creek Dr
- 5907 Green Pond Dr
- 6087 Wakulla Springs Rd
- 14351 Millhopper Rd
- 5944 Bartram Village Dr
- 5852 Brush Hollow Rd
- 5964 Bartram Village Dr
- 6097 Little Springs Ct
- 5839 Brush Hollow Rd
- 5983 Bartram Village Dr
- 14881 Bartram Village Ln
- 6286 Green Myrtle Dr
- 5860 Alamosa Cir
- 6375 Crab Creek Dr
- 15147 Venosa Cir
- 6303 Green Myrtle Dr
- 7215 Bovalino Ln
- 6095 Shadehill Rd

