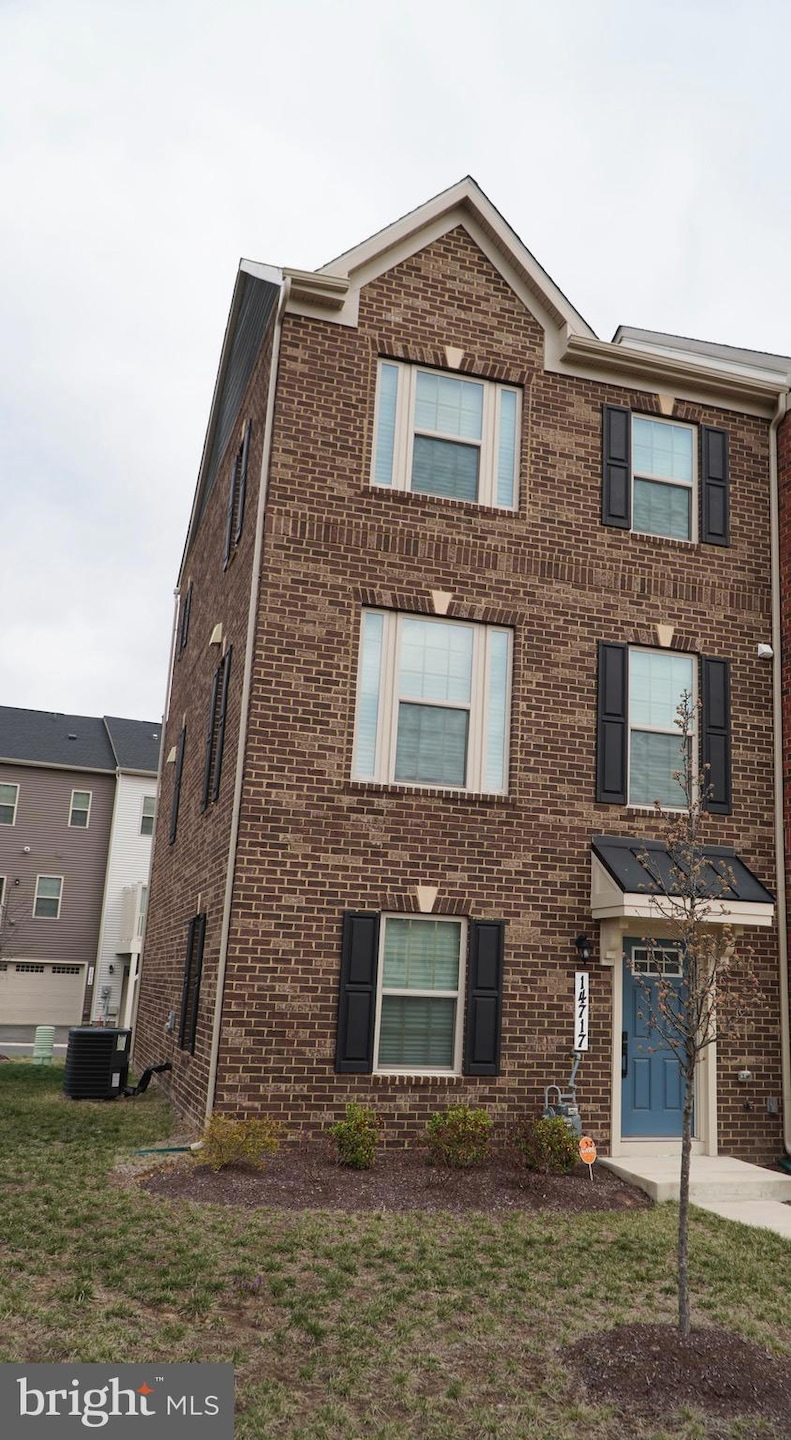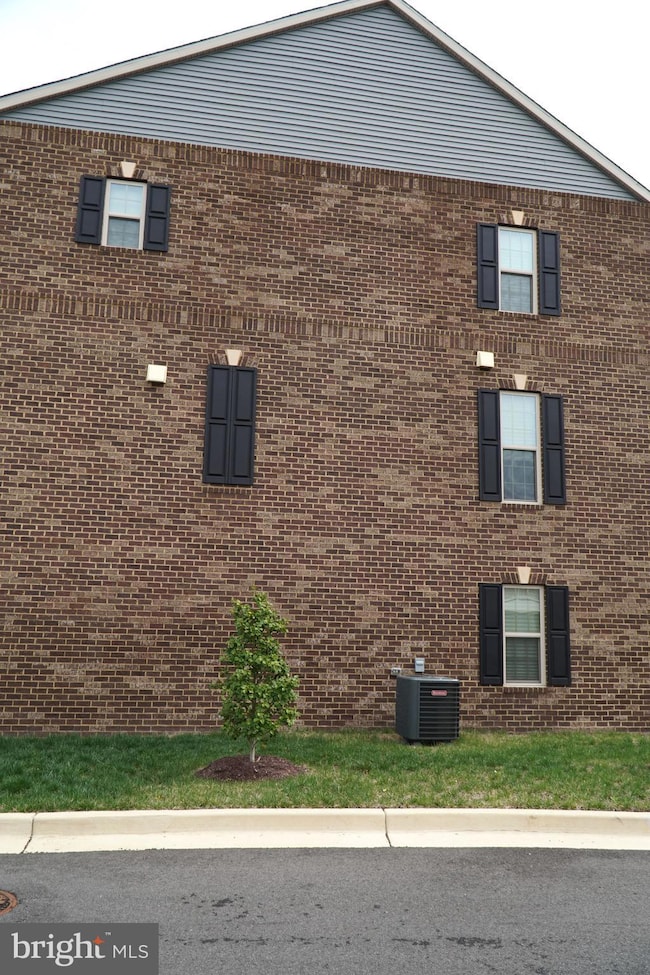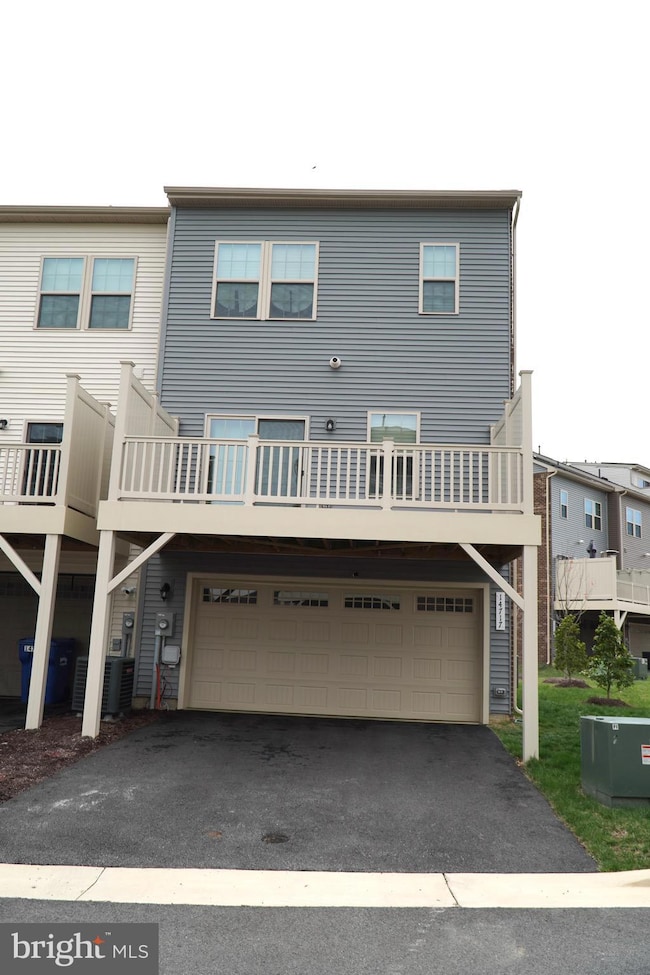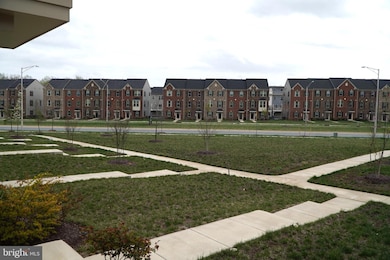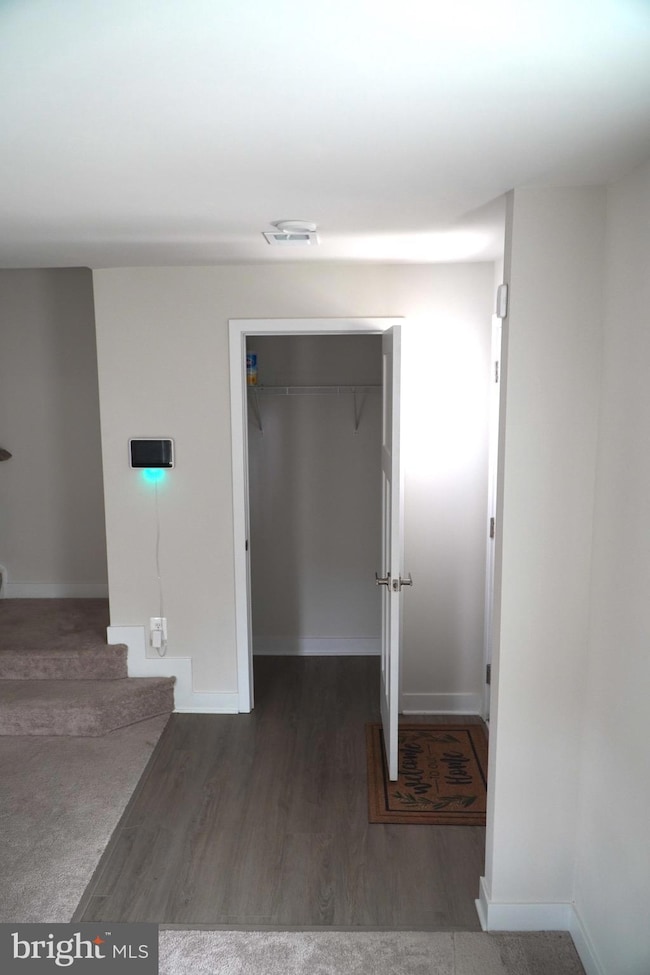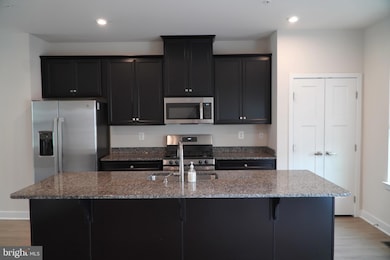
14717 Mattawoman Dr Brandywine, MD 20613
Estimated payment $3,281/month
Highlights
- Fitness Center
- Deck
- Corner Lot
- Clubhouse
- Traditional Architecture
- Community Pool
About This Home
Stunning End-Unit Townhome – Modern, Spacious & Prime Location *Quick close possible, home is unoccupiedDiscover the perfect blend of comfort, style, and convenience in this beautifully designed, well maintained, move in ready 3-level, 3-bedroom, 2 full plus 1 half bathroom end-unit townhome with brick front & side. The two-year-old home is located in a well-manicured community with a pool, clubhouse and fitness center, this home is just minutes from Joint Base Andrews, National Harbor and major routes including I-495 and the National Harbor. Enjoy suburban living with walkable access to shops, dining, and ample green space. Step into a versatile entry-level space that can serve as a relaxing sitting area, music room, reading nook, or even a main living space. This level also provides direct access to the spacious 2-car garage. You will be wowed by the second level designed for modern living and entertaining, this open-concept floor plan features a stylish kitchen with stainless steel appliances, granite countertops, modern cabinetry, a pantry, and a large island with seating—perfect for casual dining. The kitchen flows into the dining area, leading to a spacious private deck, ideal for enjoying the outdoors without leaving home. The living room is bright and inviting, complemented by no-maintenance luxury vinyl flooring throughout the level and a convenient half-bath. Step up to serenity on the third level. The primary suite offers a tray ceiling, walk-in closet and an elegant ensuite bath with a double vanity and an oversized tiled shower. Enjoy tranquil views and abundant natural sunlight from the second and third floors. The two additional bedrooms can serve as resident bedrooms or flexible spaces for a home office or creative studio. A full bathroom is conveniently located across from the ample laundry area, which includes a sleek full-size washer & dryer with overhead storage. This home offers the best of modern suburban living with urban conveniences nearby. Don’t miss this incredible opportunity!
Townhouse Details
Home Type
- Townhome
Est. Annual Taxes
- $5,717
Year Built
- Built in 2022
Lot Details
- 2,284 Sq Ft Lot
- Property is in excellent condition
HOA Fees
- $155 Monthly HOA Fees
Parking
- 2 Car Attached Garage
- 2 Driveway Spaces
- Rear-Facing Garage
- Garage Door Opener
- Off-Street Parking
Home Design
- Traditional Architecture
- Brick Exterior Construction
- Slab Foundation
- Architectural Shingle Roof
Interior Spaces
- Property has 3 Levels
- Ceiling height of 9 feet or more
- Ceiling Fan
- Recessed Lighting
- Living Room
- Combination Kitchen and Dining Room
- Storage Room
- Utility Room
- Home Security System
Kitchen
- Eat-In Kitchen
- Electric Oven or Range
- Self-Cleaning Oven
- Stove
- Built-In Microwave
- Dishwasher
- Stainless Steel Appliances
- Kitchen Island
- Disposal
Flooring
- Carpet
- Luxury Vinyl Plank Tile
Bedrooms and Bathrooms
- 3 Bedrooms
- En-Suite Primary Bedroom
- En-Suite Bathroom
- Walk-In Closet
- Bathtub with Shower
- Walk-in Shower
Laundry
- Laundry Room
- Laundry on upper level
- Electric Dryer
- Washer
Finished Basement
- Heated Basement
- Walk-Out Basement
- Basement Fills Entire Space Under The House
- Interior and Front Basement Entry
- Garage Access
- Basement Windows
Eco-Friendly Details
- Energy-Efficient Appliances
- Energy-Efficient HVAC
Outdoor Features
- Deck
- Exterior Lighting
- Playground
- Play Equipment
Schools
- Brandywine Elementary School
- Gwynn Park Middle School
- Gwynn Park High School
Utilities
- Forced Air Heating and Cooling System
- Vented Exhaust Fan
- Tankless Water Heater
- Phone Available
- Cable TV Available
Listing and Financial Details
- Tax Lot 33
- Assessor Parcel Number 17115675373
- $550 Front Foot Fee per year
Community Details
Overview
- Association fees include common area maintenance, lawn maintenance, pool(s), snow removal, trash
- Timothy Branch Towns Subdivision
Amenities
- Clubhouse
- Meeting Room
- Party Room
Recreation
- Community Playground
- Fitness Center
- Community Pool
- Jogging Path
- Bike Trail
Pet Policy
- Breed Restrictions
Security
- Carbon Monoxide Detectors
- Fire and Smoke Detector
- Fire Sprinkler System
Map
Home Values in the Area
Average Home Value in this Area
Tax History
| Year | Tax Paid | Tax Assessment Tax Assessment Total Assessment is a certain percentage of the fair market value that is determined by local assessors to be the total taxable value of land and additions on the property. | Land | Improvement |
|---|---|---|---|---|
| 2024 | $5,580 | $395,933 | $0 | $0 |
| 2023 | $5,350 | $369,067 | $0 | $0 |
| 2022 | $237 | $15,000 | $15,000 | $0 |
| 2021 | $237 | $15,000 | $15,000 | $0 |
Property History
| Date | Event | Price | Change | Sq Ft Price |
|---|---|---|---|---|
| 04/04/2025 04/04/25 | For Sale | $474,900 | -- | $273 / Sq Ft |
Deed History
| Date | Type | Sale Price | Title Company |
|---|---|---|---|
| Deed | $459,965 | Stewart Title Guaranty Company | |
| Deed | $545,095 | Winn Benjamin C |
Mortgage History
| Date | Status | Loan Amount | Loan Type |
|---|---|---|---|
| Open | $367,972 | New Conventional |
Similar Homes in Brandywine, MD
Source: Bright MLS
MLS Number: MDPG2143124
APN: 11-5675373
- 14717 Mattawoman Dr
- 14801 Mattawoman Dr
- 14952 Mattawoman Dr Unit C
- 14833 Earl Mitchell Ave Unit B
- 14480 Mattawoman Dr Unit 1000-G
- 14400 Grace Kellen Ave
- 14313 Peace Treaty Cir Unit A
- 14370 Peace Treaty Cir Unit A
- 14365 Longhouse Loop
- 14381 Longhouse Loop Unit A
- 8709 Timothy Rd
- 8602 Lonicera Ct
- 7440 Fern Gully Way
- 15000 General Lafayette Blvd
- 15002 General Lafayette Blvd
- 15004 General Lafayette Blvd
- 15006 General Lafayette Blvd
- 15008 General Lafayette Blvd
- 7437 Fern Gully Way
- 15012 General Lafayette Blvd
