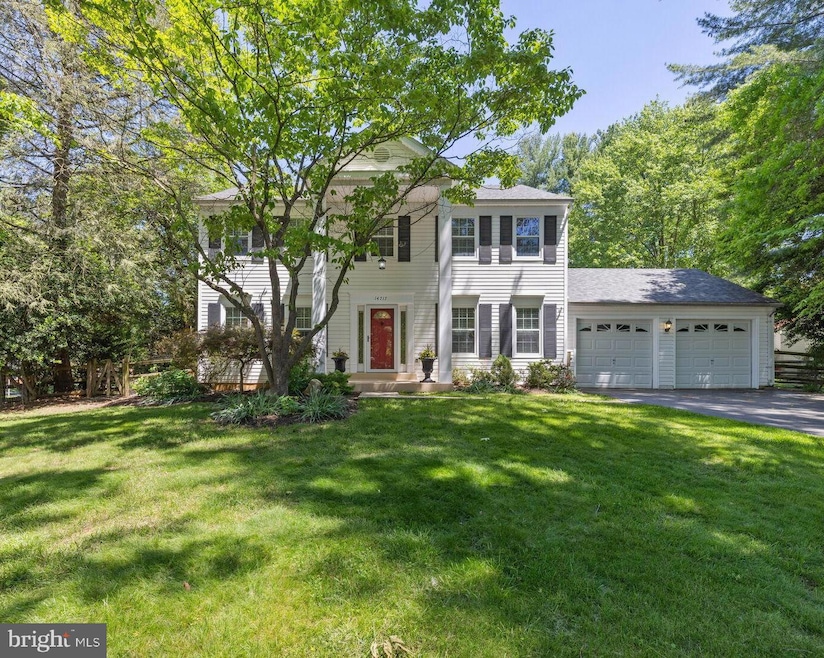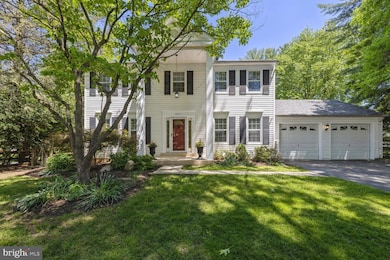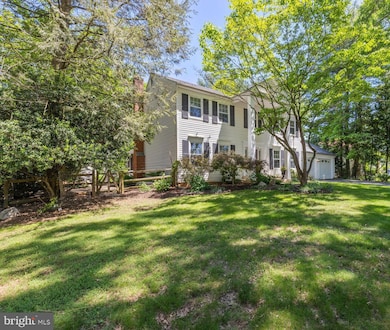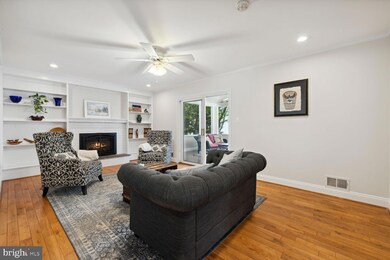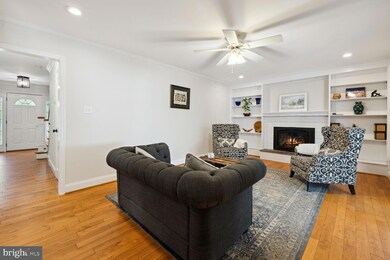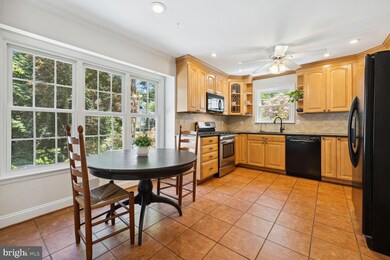
14717 Mentmore Place North Potomac, MD 20878
Highlights
- Colonial Architecture
- Engineered Wood Flooring
- Corner Lot
- DuFief Elementary Rated A
- 1 Fireplace
- Community Pool
About This Home
As of June 2024Step into the epitome of luxury living in this exquisite 3249 Square foot Colonial nestled within the sought-after Westleigh neighborhood, renowned for its serene ambiance and top-rated Wooten school district. Boasting five bedrooms, three full baths, and one half bath, this meticulously maintained residence exudes charm and elegance at every turn. Upon entry, be greeted by the timeless allure of hardwood flooring adorning the upper two levels, while engineered hardwood graces the lower level, offering both durability and sophistication. The heart of this home lies in its kitchen, where culinary enthusiasts will delight in the convenience of gas cooking, while the adjacent family room beckons with a cozy gas fireplace, perfect for intimate gatherings or leisurely mornings with a cup of coffee. The main level offers versatility with a formal dining room, adorned with wainscoting, and a front room currently utilized as an office, perfect for a formal living area or main-level bedroom conversion. Crown molding in the foyer adds a touch of elegance, while the mudroom off the two-car garage boasts built-in live edge seating and pantry storage, ensuring organization and functionality for the entire family. Indulge in culinary creations within the eat-in kitchen, featuring granite countertops, updated cabinetry with glass displays, and flowing backsplash. Don't forget to savor the breathtaking views of the meticulously landscaped yard through the large picture windows, where seasonal foliage transforms the surroundings into a true paradise. Ascend to the upper level to find a master retreat like no other, seamlessly connected to an additional room, ideal for a nursery, office, or indulgent walk-in closet. Plantation shutters adorn the windows, offering both privacy and natural light, while a spa-like ensuite bath boasts extra built-in cabinetry for added convenience. Three additional bedrooms, sharing a full bath with a grab bar for accessibility, provide ample space for family or guests. Descend to the expansive basement, where an abundance of natural light floods the space through an egress window, creating an inviting atmosphere for relaxation or recreation. Elite upgraded engineered ripple hardwood flooring lends warmth and sophistication, while built-in bookshelves offer storage for games and books alike. Step outside to discover a tranquil oasis, where a screened-in porch awaits, providing ample seating for seamless indoor-outdoor entertaining. Multiple outdoor seating areas offer endless possibilities for al fresco dining or simply basking in the sunshine amidst the lush landscaping that envelops the entire property. This remarkable Colonial also offers exclusive access to its own private park, a true gem for outdoor enthusiasts. Meandering walking trails beckon for leisurely strolls amidst the serene surroundings, while expansive ball fields provide the perfect venue for friendly games or private gatherings. Imagine hosting unforgettable events within this idyllic setting, where the lush greenery and manicured lawns serve as the backdrop for cherished memories. Whether it's a birthday celebration, a family reunion, or a spirited game of catch, the park offers endless possibilities for enjoyment.
Welcome home to a life of comfort, and unparalleled convenience. The option of joining the Westleigh Recreation Club provides a community pool, tennis, pickleball and basketball courts. Close to shopping, with everything that Kentland's has to offer. Close to commuting , minutes from I370 and I 270.
.Don't miss your opportunity to make this home yours. Open house will be Saturday and Sunday from 2:00 p.m. to 4:00 p.m. on Saturday May 25th and Sunday May 26th.
Home Details
Home Type
- Single Family
Est. Annual Taxes
- $8,098
Year Built
- Built in 1976
Lot Details
- 0.31 Acre Lot
- Corner Lot
- Property is zoned R200
HOA Fees
- $16 Monthly HOA Fees
Parking
- 2 Car Attached Garage
- Front Facing Garage
Home Design
- Colonial Architecture
- Block Foundation
- Frame Construction
Interior Spaces
- Property has 2 Levels
- 1 Fireplace
- Finished Basement
Flooring
- Engineered Wood
- Ceramic Tile
Bedrooms and Bathrooms
- 5 Main Level Bedrooms
Schools
- Dufief Elementary School
- Robert Frost Middle School
- Thomas S. Wootton High School
Utilities
- Central Heating and Cooling System
- Natural Gas Water Heater
Listing and Financial Details
- Tax Lot 7
- Assessor Parcel Number 160601552827
Community Details
Overview
- T And A Covenant Solutions L L C HOA
- Westleigh Subdivision
Recreation
- Community Pool
Map
Home Values in the Area
Average Home Value in this Area
Property History
| Date | Event | Price | Change | Sq Ft Price |
|---|---|---|---|---|
| 06/28/2024 06/28/24 | Sold | $976,000 | +0.1% | $450 / Sq Ft |
| 05/21/2024 05/21/24 | For Sale | $975,000 | +42.3% | $450 / Sq Ft |
| 08/09/2013 08/09/13 | Sold | $685,000 | 0.0% | $316 / Sq Ft |
| 07/05/2013 07/05/13 | Pending | -- | -- | -- |
| 07/01/2013 07/01/13 | For Sale | $685,000 | -- | $316 / Sq Ft |
Tax History
| Year | Tax Paid | Tax Assessment Tax Assessment Total Assessment is a certain percentage of the fair market value that is determined by local assessors to be the total taxable value of land and additions on the property. | Land | Improvement |
|---|---|---|---|---|
| 2024 | $8,452 | $681,400 | $345,600 | $335,800 |
| 2023 | $7,406 | $652,533 | $0 | $0 |
| 2022 | $5,027 | $623,667 | $0 | $0 |
| 2021 | $6,341 | $594,800 | $329,200 | $265,600 |
| 2020 | $7,952 | $582,600 | $0 | $0 |
| 2019 | $7,852 | $570,400 | $0 | $0 |
| 2018 | $7,776 | $558,200 | $329,200 | $229,000 |
| 2017 | $5,781 | $541,700 | $0 | $0 |
| 2016 | -- | $525,200 | $0 | $0 |
| 2015 | $4,775 | $508,700 | $0 | $0 |
| 2014 | $4,775 | $498,267 | $0 | $0 |
Mortgage History
| Date | Status | Loan Amount | Loan Type |
|---|---|---|---|
| Open | $675,000 | New Conventional | |
| Previous Owner | $417,900 | New Conventional | |
| Previous Owner | $548,000 | New Conventional | |
| Previous Owner | $255,000 | Stand Alone Second | |
| Previous Owner | $75,000 | Credit Line Revolving |
Deed History
| Date | Type | Sale Price | Title Company |
|---|---|---|---|
| Deed | $976,000 | First American Title | |
| Deed | $685,000 | Fidelity National Title Ins | |
| Deed | $265,000 | -- |
Similar Homes in the area
Source: Bright MLS
MLS Number: MDMC2132158
APN: 06-01552827
- 11200 Trippon Ct
- 1 Freas Ct
- 6 Antigone Ct
- 11135 Captains Walk Ct
- 11400 Brandy Hall Ln
- 2 Rich Branch Ct
- 15004 Dufief Dr
- 130 Englefield Dr
- 11449 Frances Green Dr
- 8 Turnham Ct
- 14320 Rich Branch Dr
- 14525 Settlers Landing Way
- 10 Leatherleaf Ct
- 10624 Sawdust Cir
- 11512 Piney Lodge Rd
- 10813 Outpost Dr
- 10905 Cartwright Place
- 11620 Pleasant Meadow Dr
- 866 Still Creek Ln
- 409 Midsummer Dr
