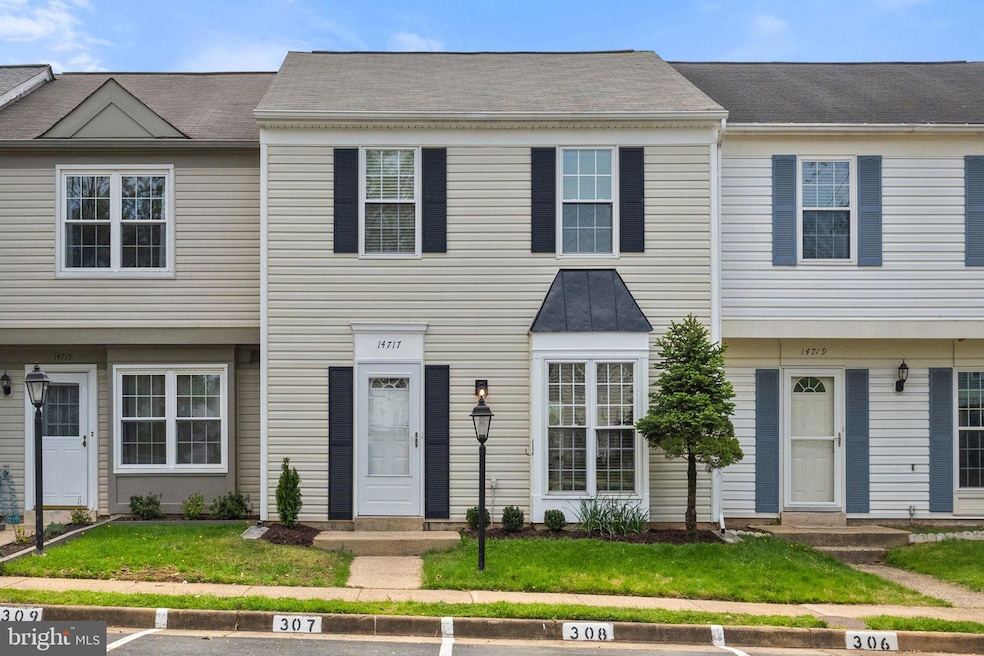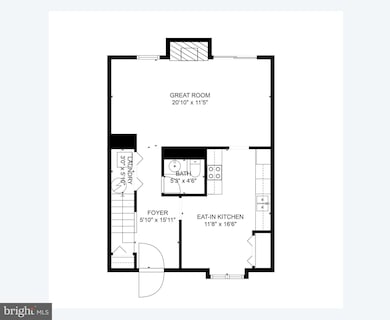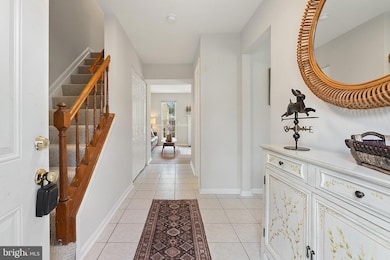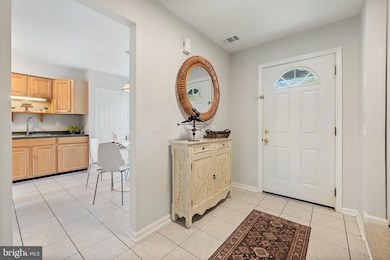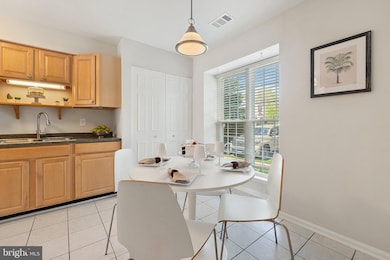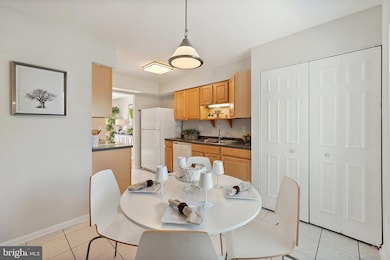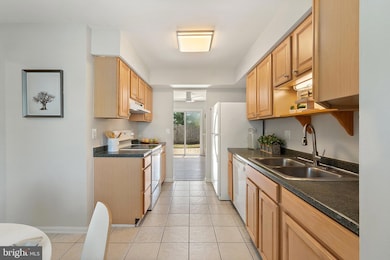
14717 Southwarke Place Centreville, VA 20120
London Towne NeighborhoodEstimated payment $3,071/month
Highlights
- Very Popular Property
- Colonial Architecture
- Attic
- Westfield High School Rated A-
- Traditional Floor Plan
- 1 Fireplace
About This Home
Largest 2-Level model in the community! 1,276 sq ft. This allows for 3 good-sized bedrooms on the upper level as well as two full upper-level baths! The main lvl has true "Eat-In" kitchen with table space and a large living room 20'10" x 11'5" with a fireplace and walk out to the rear yard and deck. The homeowner has recently replaced the roof, siding, windows and the HVAC. The 2 full baths have all new toilets, floors, sink/vanities and lighting. The entire home has been freshly painted, and new Berber carpet installed on the upper lvl. Main lvl has new LVP flooring in living area and ceramic tile in the kitch/foyer/half bath. Conveniently located to transportation, shopping, and restaurants. Located close to I-66, and Routes 29/28/50. Centreville Park & Ride is nearby, with bus service to the Vienna Metro station. The home is within walking distance of the local elementary school. Flr Plans & Update List in photos and document sections. Offers if any, are due by Tues 4/29 at 3:00 pm
Open House Schedule
-
Sunday, April 27, 20251:00 to 4:00 pm4/27/2025 1:00:00 PM +00:004/27/2025 4:00:00 PM +00:00Just listed and first open house!Add to Calendar
Townhouse Details
Home Type
- Townhome
Est. Annual Taxes
- $5,032
Year Built
- Built in 1984
Lot Details
- 1,540 Sq Ft Lot
- Property is in very good condition
HOA Fees
- $85 Monthly HOA Fees
Home Design
- Colonial Architecture
- Slab Foundation
- Shingle Roof
- Vinyl Siding
Interior Spaces
- 1,276 Sq Ft Home
- Property has 2 Levels
- Traditional Floor Plan
- Chair Railings
- Ceiling Fan
- 1 Fireplace
- Double Pane Windows
- Combination Dining and Living Room
- Carpet
- Attic
Kitchen
- Breakfast Area or Nook
- Eat-In Kitchen
- Electric Oven or Range
- Range Hood
- Dishwasher
- Disposal
Bedrooms and Bathrooms
- 3 Bedrooms
- En-Suite Bathroom
Laundry
- Laundry on main level
- Dryer
- Washer
Parking
- 2 Open Parking Spaces
- 2 Parking Spaces
- Parking Lot
- Assigned Parking
Schools
- London Towne Elementary School
- Stone Middle School
- Westfield High School
Utilities
- Forced Air Heating and Cooling System
- Air Source Heat Pump
- Vented Exhaust Fan
- Electric Water Heater
- Cable TV Available
Listing and Financial Details
- Tax Lot 307
- Assessor Parcel Number 0543 13 0307
Community Details
Overview
- Association fees include common area maintenance
- Sequoia Management HOA
- London Town West Subdivision, Chowning Floorplan
- Property Manager
Amenities
- Common Area
Recreation
- Community Basketball Court
- Community Playground
Pet Policy
- Pets Allowed
Map
Home Values in the Area
Average Home Value in this Area
Tax History
| Year | Tax Paid | Tax Assessment Tax Assessment Total Assessment is a certain percentage of the fair market value that is determined by local assessors to be the total taxable value of land and additions on the property. | Land | Improvement |
|---|---|---|---|---|
| 2024 | $4,569 | $394,390 | $135,000 | $259,390 |
| 2023 | $4,178 | $370,220 | $120,000 | $250,220 |
| 2022 | $3,934 | $343,990 | $110,000 | $233,990 |
| 2021 | $3,713 | $316,380 | $100,000 | $216,380 |
| 2020 | $3,489 | $294,790 | $90,000 | $204,790 |
| 2019 | $3,421 | $289,030 | $90,000 | $199,030 |
| 2018 | $3,143 | $273,340 | $80,000 | $193,340 |
| 2017 | $3,072 | $264,620 | $75,000 | $189,620 |
| 2016 | $2,970 | $256,390 | $70,000 | $186,390 |
| 2015 | $2,861 | $256,390 | $70,000 | $186,390 |
| 2014 | $2,628 | $235,990 | $65,000 | $170,990 |
Property History
| Date | Event | Price | Change | Sq Ft Price |
|---|---|---|---|---|
| 04/24/2025 04/24/25 | For Sale | $460,000 | 0.0% | $361 / Sq Ft |
| 08/01/2017 08/01/17 | Rented | $1,700 | 0.0% | -- |
| 07/13/2017 07/13/17 | Under Contract | -- | -- | -- |
| 06/29/2017 06/29/17 | For Rent | $1,700 | 0.0% | -- |
| 09/01/2015 09/01/15 | Rented | $1,700 | 0.0% | -- |
| 08/22/2015 08/22/15 | Under Contract | -- | -- | -- |
| 07/03/2015 07/03/15 | For Rent | $1,700 | +6.3% | -- |
| 12/06/2013 12/06/13 | Rented | $1,600 | -5.9% | -- |
| 11/26/2013 11/26/13 | Under Contract | -- | -- | -- |
| 10/25/2013 10/25/13 | For Rent | $1,700 | -- | -- |
Deed History
| Date | Type | Sale Price | Title Company |
|---|---|---|---|
| Warranty Deed | $340,000 | -- | |
| Deed | $116,000 | -- |
Mortgage History
| Date | Status | Loan Amount | Loan Type |
|---|---|---|---|
| Open | $272,000 | New Conventional | |
| Closed | $272,000 | New Conventional | |
| Previous Owner | $115,300 | No Value Available |
Similar Homes in Centreville, VA
Source: Bright MLS
MLS Number: VAFX2231054
APN: 0543-13-0307
- 14808 Millicent Ct
- 6073 Wycoff Square
- 5909 Rinard Dr
- 14669 Battery Ridge Ln
- 14754 Green Park Way
- 6223 Stonepath Cir
- 14664 Battery Ridge Ln
- 14600 Olde Kent Rd
- 5814 Stream Pond Ct
- 6213 Stonepath Cir
- 14556 Woodgate Manor Place
- 14520 Battery Ridge Ln
- 6126 Rocky Way Ct
- 14807 Maidstone Ct
- 14827 Palmerston Square
- 14627 Seasons Dr
- 14703 Muddy Creek Ct
- 14805 Hatfield Square
- 14474 Four Chimney Dr
- 14849 Leicester Ct
