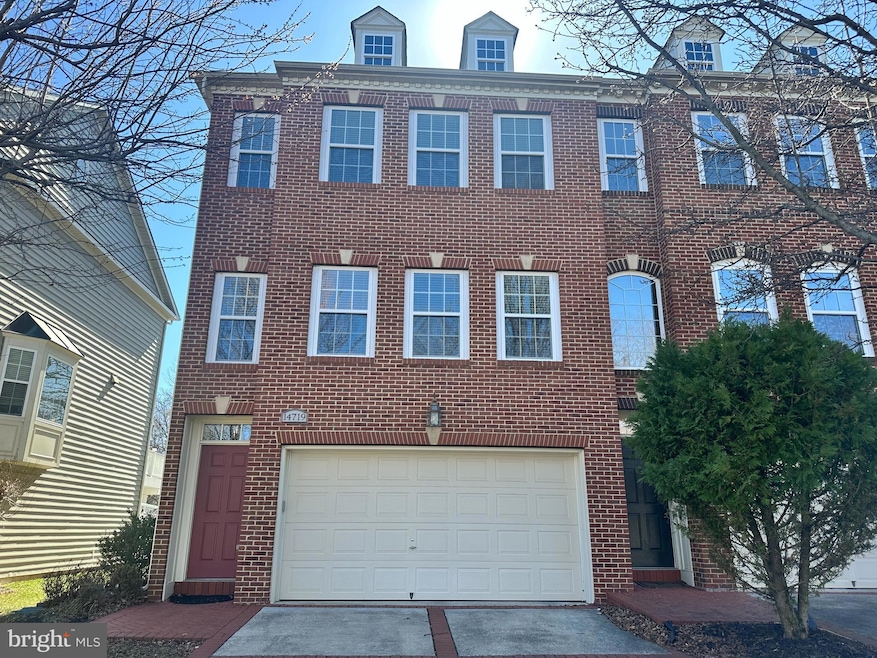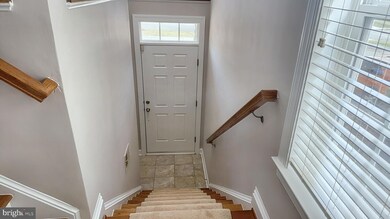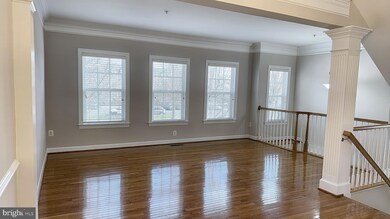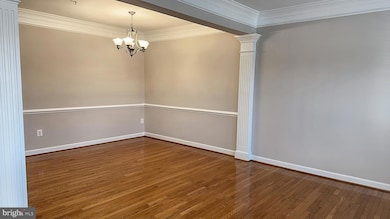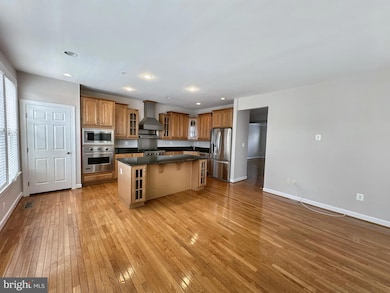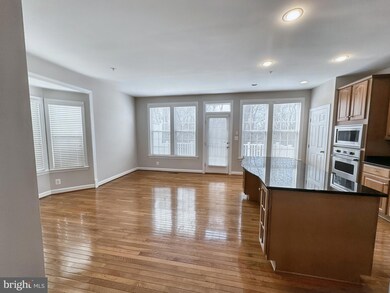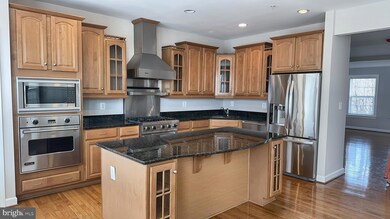
14719 Argos Place Upper Marlboro, MD 20774
Estimated payment $3,937/month
Highlights
- Concierge
- 24-Hour Security
- Gated Community
- Fitness Center
- Gourmet Kitchen
- Open Floorplan
About This Home
Welcome to 14719 Argos Place, an exquisite residence nestled in Oak Creek, a prestigious gated golf course community in Upper Marlboro, MD. This elegant 4-level end unit home offers an expansive 2,900 square feet of luxurious living space, thoughtfully designed to cater to your every need.
Upon entering, you are greeted by a sophisticated open floor plan that effortlessly blends style and functionality. The living area is perfect for relaxation and entertaining, while the gourmet kitchen delights culinary enthusiasts with high-end appliances.
This home boasts three generously sized bedrooms, each with its own private bathroom, ensuring privacy and comfort for all residents. An additional half bathroom is available for guests. The primary suite is a true sanctuary, offering ample space and an elegantly appointed ensuite bathroom.
Outdoor living is elevated to an art form with two expansive decks, perfect for enjoying serene views and hosting gatherings. Indulge in leisurely afternoons by the community pool, or retreat to the tranquility of your private oasis.
The fully finished basement is a versatile space, featuring a cozy gas fireplace that adds warmth and charm, making it ideal for a home office, gym, or recreation area. Practical amenities abound, including a washer and dryer, central air conditioning for year-round comfort, and a spacious garage providing secure parking.
This distinguished community offers a wealth of amenities designed to enhance your lifestyle. Enjoy dining at the Grove, the on-site restaurant, engage in friendly matches at the basketball and tennis courts, and explore the scenic walking trails. Stay active and healthy with access to the on-site fitness center, community pool and take comfort in the 24-hour security that ensures peace of mind.
Immerse yourself in the refined elegance and unparalleled lifestyle that 14719 Argos Place offers. Schedule your private tour today and experience the epitome of luxury living.
Townhouse Details
Home Type
- Townhome
Est. Annual Taxes
- $6,353
Year Built
- Built in 2008
HOA Fees
- $228 Monthly HOA Fees
Parking
- 2 Car Attached Garage
- Garage Door Opener
Home Design
- Traditional Architecture
- Vinyl Siding
- Brick Front
Interior Spaces
- 2,900 Sq Ft Home
- Property has 4 Levels
- Open Floorplan
- 1 Fireplace
- Window Treatments
- Combination Kitchen and Living
- Loft
Kitchen
- Gourmet Kitchen
- Double Self-Cleaning Oven
- Gas Oven or Range
- Microwave
- Ice Maker
- Dishwasher
- Kitchen Island
- Upgraded Countertops
- Disposal
Bedrooms and Bathrooms
- 3 Bedrooms
- En-Suite Bathroom
Laundry
- Dryer
- Washer
Finished Basement
- Walk-Out Basement
- Rear Basement Entry
Home Security
- Home Security System
- Security Gate
- Exterior Cameras
Eco-Friendly Details
- Energy-Efficient Appliances
- ENERGY STAR Qualified Equipment for Heating
Utilities
- Forced Air Zoned Heating and Cooling System
- Vented Exhaust Fan
- Natural Gas Water Heater
Additional Features
- Deck
- 2,700 Sq Ft Lot
Listing and Financial Details
- Tax Lot 90
- Assessor Parcel Number 17073636503
Community Details
Overview
- Association fees include common area maintenance, fiber optics available, pool(s), recreation facility, reserve funds, snow removal, taxes, trash, security gate
- Oak Creek Club Subdivision
Amenities
- Concierge
- Common Area
- Clubhouse
- Community Center
- Party Room
Recreation
- Tennis Courts
- Community Basketball Court
- Community Playground
- Fitness Center
- Community Pool
- Jogging Path
Pet Policy
- No Pets Allowed
Security
- 24-Hour Security
- Gated Community
- Carbon Monoxide Detectors
- Fire and Smoke Detector
- Fire Sprinkler System
Map
Home Values in the Area
Average Home Value in this Area
Tax History
| Year | Tax Paid | Tax Assessment Tax Assessment Total Assessment is a certain percentage of the fair market value that is determined by local assessors to be the total taxable value of land and additions on the property. | Land | Improvement |
|---|---|---|---|---|
| 2024 | $6,774 | $440,033 | $0 | $0 |
| 2023 | $6,277 | $405,667 | $0 | $0 |
| 2022 | $5,780 | $371,300 | $125,000 | $246,300 |
| 2021 | $5,701 | $365,800 | $0 | $0 |
| 2020 | $5,621 | $360,300 | $0 | $0 |
| 2019 | $5,209 | $354,800 | $125,000 | $229,800 |
| 2018 | $5,289 | $337,267 | $0 | $0 |
| 2017 | $4,822 | $319,733 | $0 | $0 |
| 2016 | -- | $302,200 | $0 | $0 |
| 2015 | $4,255 | $302,200 | $0 | $0 |
| 2014 | $4,255 | $302,200 | $0 | $0 |
Property History
| Date | Event | Price | Change | Sq Ft Price |
|---|---|---|---|---|
| 04/02/2025 04/02/25 | Pending | -- | -- | -- |
| 03/21/2025 03/21/25 | For Sale | $569,900 | 0.0% | $197 / Sq Ft |
| 02/08/2013 02/08/13 | Rented | $2,995 | 0.0% | -- |
| 02/05/2013 02/05/13 | Under Contract | -- | -- | -- |
| 12/17/2012 12/17/12 | For Rent | $2,995 | -- | -- |
Deed History
| Date | Type | Sale Price | Title Company |
|---|---|---|---|
| Interfamily Deed Transfer | -- | None Available | |
| Interfamily Deed Transfer | -- | None Available | |
| Deed | -- | None Available | |
| Deed | -- | None Available | |
| Interfamily Deed Transfer | -- | None Available | |
| Interfamily Deed Transfer | -- | None Available | |
| Deed | -- | -- | |
| Deed | $451,840 | -- |
Similar Homes in Upper Marlboro, MD
Source: Bright MLS
MLS Number: MDPG2145488
APN: 07-3636503
- 14805 Lynnville Terrace
- 14806 Bowers Ct
- 14901 Hopedale Ct
- 14900 Hopedale Ct
- 14403 Turner Wootton Pkwy
- 14310 Turner Wootton Pkwy
- 708 Church Rd S
- 14408 Woodmore Oaks Ct
- 907 Jamesview Ln
- 801 Johnson Grove Ln
- 14007 Mary Bowie Pkwy
- 302 Panora Way
- 15562 Twin River Cir Unit H014
- 15564 Twin River Cir Unit H015
- 206 Garden Gate Ln
- 15556 Twin River Cir Unit H011
- 15554 Twin River Cir Unit H010
- 15561 Twin River Cir Unit H044
- 601 Cranston Ave
- 15550 Twin River Cir Unit H09
