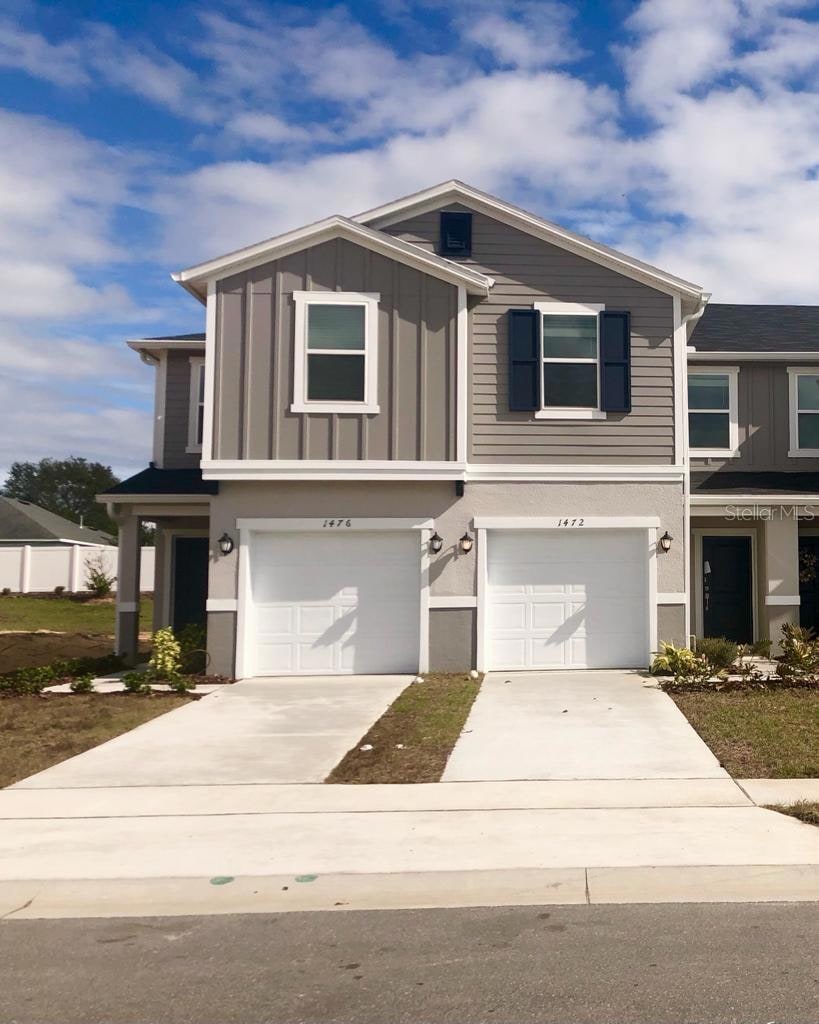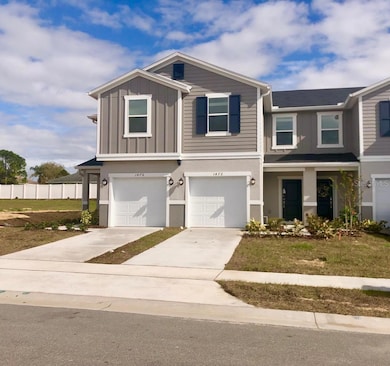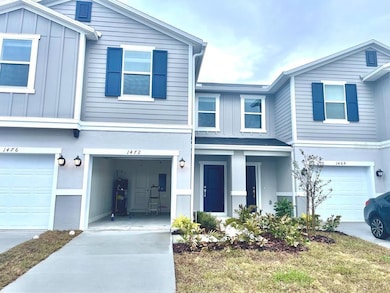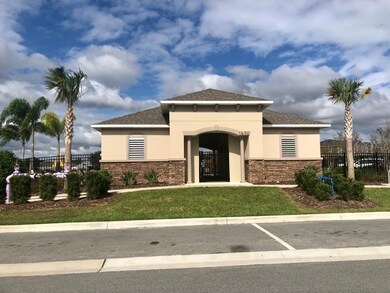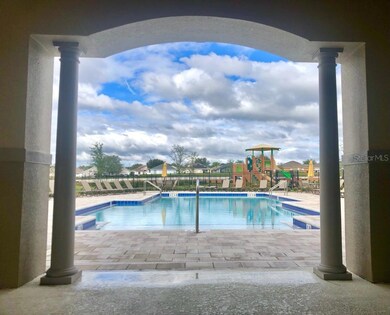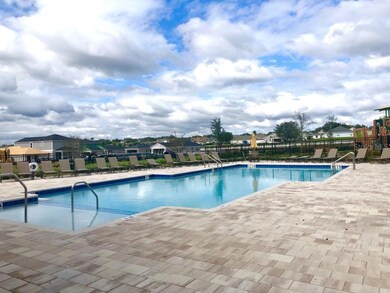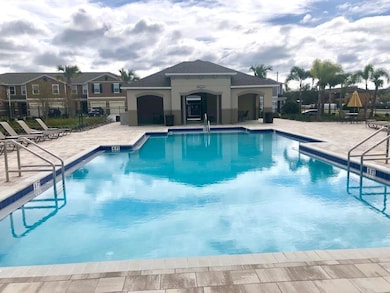1472 Mirabella Cir Davenport, FL 33897
Westside NeighborhoodHighlights
- New Construction
- Community Pool
- Community Playground
- Open Floorplan
- 1 Car Attached Garage
- Central Heating and Cooling System
About This Home
NEW CONSTRUCTION!! MOVE IN MARCH!!
ALL TILE ON FIRST FLOOR!! INVITING OPEN EAT IN KITCHEN OVERLOOKING LARGE GREAT ROOM FLOOR PLAN! PLENTY OF SPACE FOR STOOLS AT BEAUTIFUL ISLAND/SINK AREA! KITCHEN OFFERS ELEGANT STAINLESS STEEL/BLACK APPLIANCES AS WELL AS GRANITE COUNTERTOPS & 2 SPACIOUS PANTRIES! SLIDING GLASS DOOR OFF FAMILY AREA LEADS TO BACKYARD! CONVENIENT POWDER BATH ON 1ST FLOOR! 2ND FLOOR OFFERS 2 GUEST BEDROOMS AS WELL AS LARGE GUEST BATHROOM!! BEAUTIFUL PRIMARY SUITE WITH FULL BATHROOM ALSO ON 2ND FLOOR! ALL BATHROOMS HAVE ELEGANT GRANITE COUNTERTOPS!!
PER ASSOCIATION RULES AND REGULATIONS LIMIT TO 2 VEHICLES PER PROPERTY.
LOCATION !! LOCATION!!! Convenient to US-27, US-192 and Hwy. 429
Close to area employers, including Walt Disney World®, Davenport Medical Center, Advent Health Celebration and US-192 resorts. Near shopping and dining at Posner Park and Disney Springs. Short drive to family fun at Disney's Animal Kingdom®, Magic Kingdom®, Epcot® and Island H2O Water Park. Outdoor recreation nearby at Lake Louisa State Park, Northeast Regional Park, Champions Gate Golf Club and Orange Lake Resort
Townhouse Details
Home Type
- Townhome
Est. Annual Taxes
- $3,854
Year Built
- Built in 2022 | New Construction
Parking
- 1 Car Attached Garage
Interior Spaces
- 1,578 Sq Ft Home
- 2-Story Property
- Open Floorplan
Kitchen
- Range
- Microwave
- Dishwasher
Bedrooms and Bathrooms
- 3 Bedrooms
Laundry
- Laundry in unit
- Dryer
- Washer
Schools
- Citrus Ridge Elementary And Middle School
- Ridge Community Senior High School
Additional Features
- 1,533 Sq Ft Lot
- Central Heating and Cooling System
Listing and Financial Details
- Residential Lease
- Security Deposit $2,499
- Property Available on 3/4/25
- $100 Application Fee
- Assessor Parcel Number 26-25-14-998051-001590
Community Details
Overview
- Property has a Home Owners Association
- Mirabella Ph 1 Subdivision
Recreation
- Community Playground
- Community Pool
Pet Policy
- No Pets Allowed
Map
Source: Stellar MLS
MLS Number: O6276486
APN: 26-25-14-998051-001590
- 1412 Mirabella Cir
- 1496 Mirabella Cir
- 254 Glasgow Ct
- 462 Cornwallis Dr
- 1373 Mirabella Cir
- 1536 Mirabella Cir
- 1623 Mirabella Cir
- 902 Charo Pkwy Unit 636
- 902 Charo Pkwy Unit 624
- 153 Glasgow Ct
- 216 Calabria Ave Unit n/a
- 718 Verona Ave
- 143 Glasgow Ct
- 1336 Chelsea Dr
- 1510 Chelsea Dr
- 302 Calabria Ave
- 1560 Chelsea Dr
- 901 Charo Pkwy Unit 712
- 901 Charo Pkwy Unit 731
- 901 Charo Pkwy Unit 721
