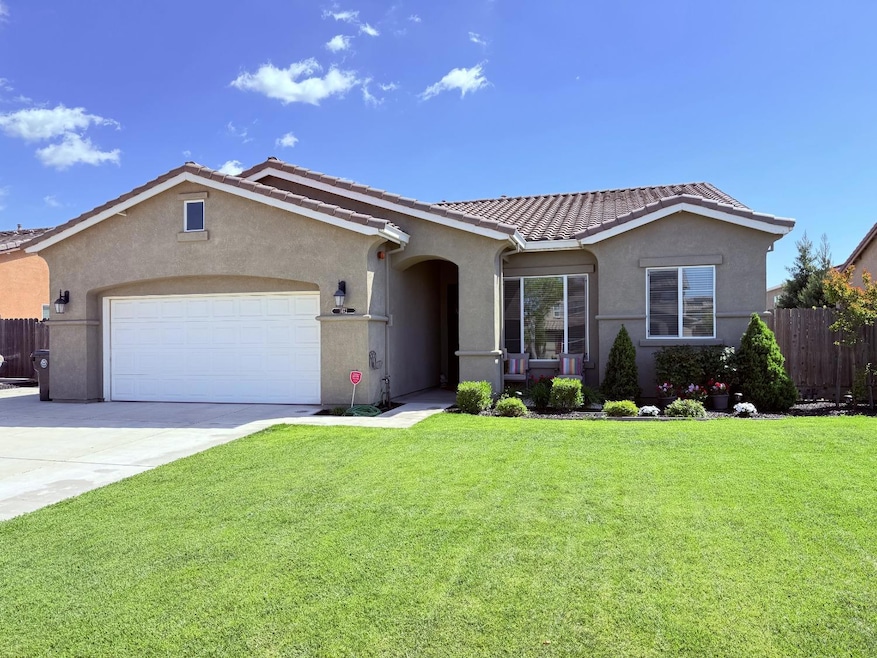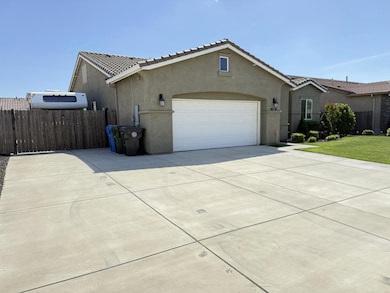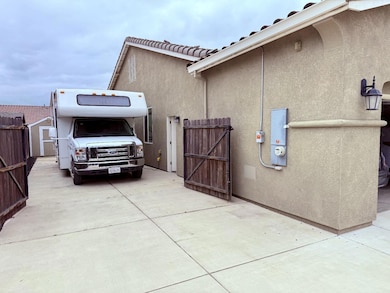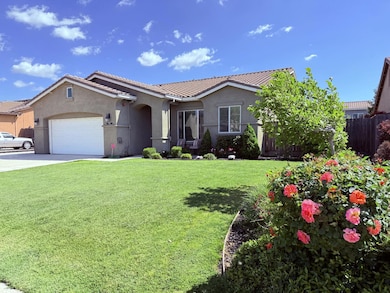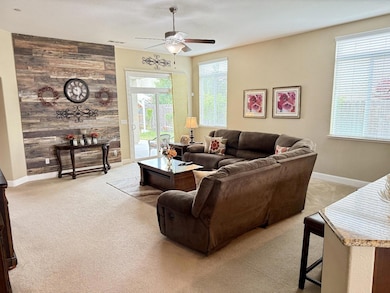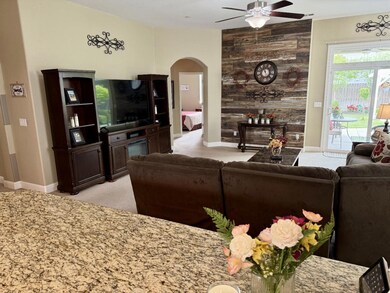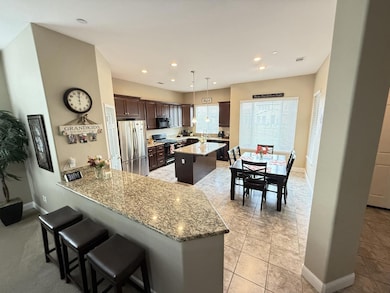This single story home on a large 9433 sqft lot shows like a model inside and out! 4 bedrooms and 2 baths with an extra-wide driveway leading to a 16x43 RV/Boat parking area with full hookups! Backyard oasis makes for perfect entertaining and relaxing living with a covered patio, pergola, raised garden beds, and a shed. Manicured landscaping that was professionally designed with ease of maintenance in mind. Open living room with a beautiful wood panel accent wall and stunning backyard views out the sliding glass door & windows. Kitchen boasts granite countertops, tile flooring, island, pantry closet, and breakfast/dining bar. Even with all this, there is still space for a large dining table for gathering with friends and family! Spacious master bedroom has a walk-in closet with built-in storage shelving. You will enjoy the large tub, separate shower, and storage cabinets in the master bath. There is a mudroom entryway with built-in cabinetry for shoes, coats, hats, and storage leading to the 2 car garage that has pull-down access to attic storage space! This comfortable home is well insulated & very quiet inside. Solar system helps keep electric costs down! Close to park with walking trails, Bass Pro Shop, movie theater, shopping, restaurants, & easy freeway access! Welcome home!

