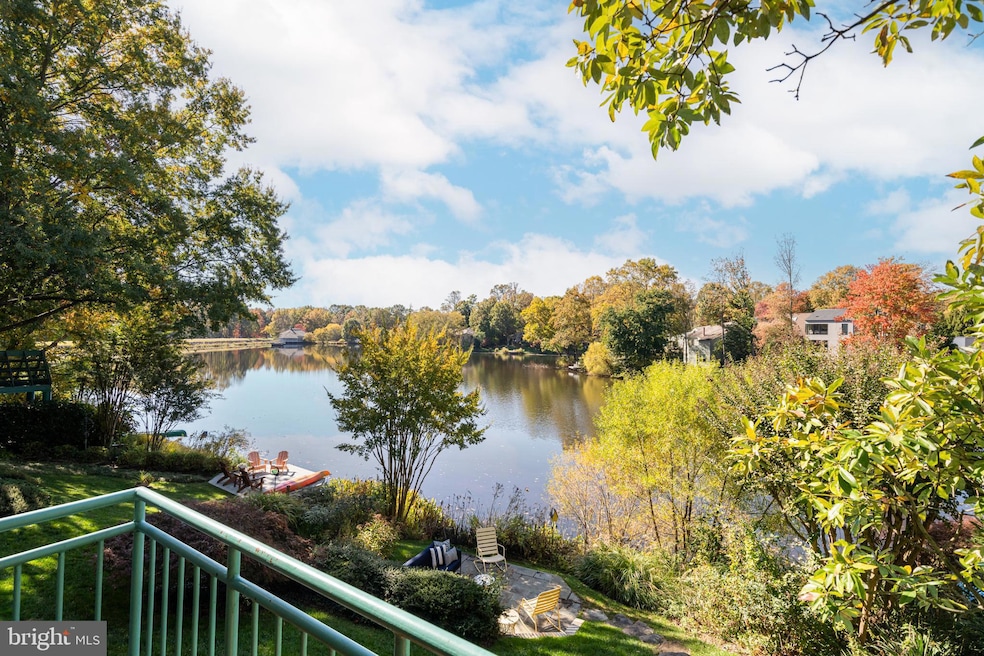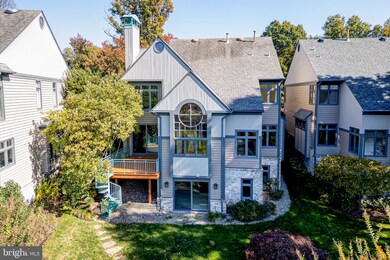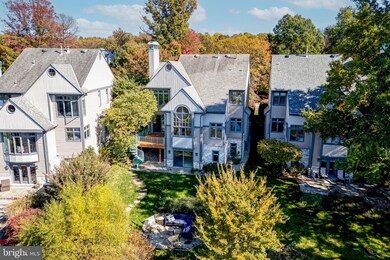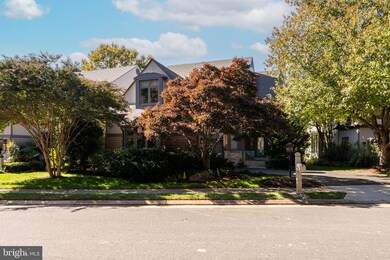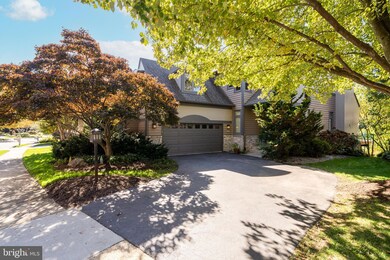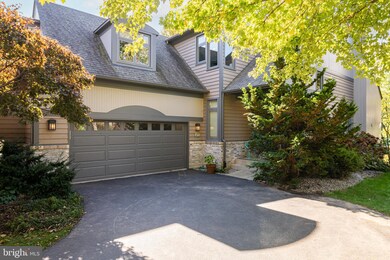
1472 Waterfront Rd Reston, VA 20194
North Reston NeighborhoodHighlights
- 42 Feet of Waterfront
- Lake View
- Lake Privileges
- Aldrin Elementary Rated A
- Open Floorplan
- 3-minute walk to Brown's Chapel Park
About This Home
As of December 2024OPEN HOUSE: Friday 10/25 (4-7pm), SATURDAY 10/26 (1-4pm), & SUNDAY 10/27 (11-3pm)
Stunning Gulick Contemporary on the shores of Lake Newport in Reston. This remarkable waterfront property spans 4,874 SQFT across three levels and features 5 bedrooms and 4 full bathrooms, offering the perfect blend of luxury and tranquility. As you enter the dramatic two-story foyer, you’ll be captivated by the craftsmanship and attention to detail throughout. The largest model, Milan, offers a rare Main Level spacious Guest Bedroom or Office with closet and Full Bath, beautiful hardwood flooring, and an expansive gourmet kitchen with a cathedral ceiling, granite countertops, wall oven, pantry, large island w/granite, stainless steel appliances, and the signature Gulick window design that provides sweeping views of the lake. The adjoining breakfast nook is perfect for enjoying your morning coffee with serene lake views too. The spacious family room invites relaxation with its cozy gas fireplace and access to the deck. The upper level includes 3 beds, 2 full baths, a den/office, and highlighted by your calming primary suite, featuring an adjoining sitting room and an en-suite bath with dual vanities, a soaking tub, and generous his-and-her walk-in closets. The fully finished lower level, with a convenient walk-out entrance, is ideal for entertaining, offering a large recreation room, wet bar, a fourth bedroom, a full bath, and ample storage. Step outside to your private backyard oasis, perfect for hosting barbecues and enjoying the picturesque waterfront setting. Conveniently located just minutes from North Point Village Center, Wiehle East Metro, Dulles Toll Road, shopping, restaurants, and Reston Town Center, this home is a nature lover’s dream, with scenic Lake Newport and its trails just steps away. Recent updates include: Windows replaced with Marvin Ultimate (2022), Marvin Ultimate sliding glass doors in the living room and basement (2022), primary and upstairs bath cabinets/counters updated (2021), Basement bath cabinets/counters updated (2021), Tesla charger with 60 amp sub panel installed (2022), new driveway apron (2022), new roof (2024), new carpet on stairs (2024), annual HVAC servicing (2022-2024). Don’t miss this rare opportunity to enjoy the ultimate lifestyle by the lake!
Home Details
Home Type
- Single Family
Est. Annual Taxes
- $18,545
Year Built
- Built in 1995
Lot Details
- 7,622 Sq Ft Lot
- 42 Feet of Waterfront
- Lake Front
- Cul-De-Sac
- Landscaped
- Extensive Hardscape
- Sloped Lot
- Sprinkler System
- Property is in excellent condition
- Property is zoned 372
HOA Fees
- $92 Monthly HOA Fees
Parking
- 2 Car Direct Access Garage
- Side Facing Garage
- Garage Door Opener
Home Design
- Contemporary Architecture
- Brick Exterior Construction
- Slab Foundation
- Shingle Roof
- Wood Siding
Interior Spaces
- Property has 3 Levels
- Open Floorplan
- Wet Bar
- Bar
- Cathedral Ceiling
- Ceiling Fan
- 2 Fireplaces
- Wood Burning Fireplace
- Screen For Fireplace
- Gas Fireplace
- Double Pane Windows
- Window Treatments
- Palladian Windows
- Transom Windows
- Wood Frame Window
- Window Screens
- Sliding Doors
- Atrium Doors
- Entrance Foyer
- Living Room
- Formal Dining Room
- Den
- Recreation Room
- Loft
- Game Room
- Lake Views
Kitchen
- Breakfast Room
- Eat-In Kitchen
- Built-In Self-Cleaning Oven
- Down Draft Cooktop
- Built-In Microwave
- Ice Maker
- Dishwasher
- Stainless Steel Appliances
- Kitchen Island
- Upgraded Countertops
- Disposal
Flooring
- Wood
- Carpet
- Ceramic Tile
- Vinyl
Bedrooms and Bathrooms
- En-Suite Primary Bedroom
- Walk-In Closet
- Bathtub with Shower
Laundry
- Laundry on main level
- Dryer
- Washer
Finished Basement
- Walk-Out Basement
- Basement Fills Entire Space Under The House
- Rear Basement Entry
- Basement Windows
Home Security
- Alarm System
- Motion Detectors
- Fire and Smoke Detector
Outdoor Features
- Canoe or Kayak Water Access
- Private Water Access
- Property is near a lake
- Lake Privileges
- Deck
- Patio
- Exterior Lighting
Utilities
- Forced Air Zoned Heating and Cooling System
- Vented Exhaust Fan
- Underground Utilities
- Natural Gas Water Heater
- Cable TV Available
Listing and Financial Details
- Tax Lot 25
- Assessor Parcel Number 0114 22010025
Community Details
Overview
- $817 Recreation Fee
- Association fees include common area maintenance, management, pool(s), recreation facility, reserve funds, road maintenance, snow removal, trash
- Reston & Newport Shores HOA
- Built by Gulick Group
- Reston Subdivision, Milan Floorplan
- Community Lake
- Planned Unit Development
Amenities
- Picnic Area
- Common Area
Recreation
- 1 Community Docks
- Tennis Courts
- Baseball Field
- Soccer Field
- Community Basketball Court
- Community Playground
- Lap or Exercise Community Pool
- Jogging Path
- Bike Trail
Map
Home Values in the Area
Average Home Value in this Area
Property History
| Date | Event | Price | Change | Sq Ft Price |
|---|---|---|---|---|
| 12/20/2024 12/20/24 | Sold | $2,006,100 | +0.4% | $412 / Sq Ft |
| 10/24/2024 10/24/24 | For Sale | $1,999,000 | +32.8% | $410 / Sq Ft |
| 11/05/2021 11/05/21 | Sold | $1,505,000 | +0.7% | $309 / Sq Ft |
| 10/06/2021 10/06/21 | Pending | -- | -- | -- |
| 10/03/2021 10/03/21 | For Sale | $1,495,000 | -- | $307 / Sq Ft |
Tax History
| Year | Tax Paid | Tax Assessment Tax Assessment Total Assessment is a certain percentage of the fair market value that is determined by local assessors to be the total taxable value of land and additions on the property. | Land | Improvement |
|---|---|---|---|---|
| 2024 | $18,544 | $1,538,300 | $619,000 | $919,300 |
| 2023 | $17,765 | $1,511,300 | $592,000 | $919,300 |
| 2022 | $16,152 | $1,356,730 | $571,000 | $785,730 |
| 2021 | $15,813 | $1,295,650 | $539,000 | $756,650 |
| 2020 | $15,180 | $1,233,620 | $513,000 | $720,620 |
| 2019 | $14,716 | $1,195,900 | $503,000 | $692,900 |
| 2018 | $14,353 | $1,248,050 | $503,000 | $745,050 |
| 2017 | $14,670 | $1,214,440 | $484,000 | $730,440 |
| 2016 | $14,820 | $1,229,350 | $484,000 | $745,350 |
| 2015 | $14,297 | $1,229,350 | $484,000 | $745,350 |
| 2014 | $14,267 | $1,229,350 | $484,000 | $745,350 |
Mortgage History
| Date | Status | Loan Amount | Loan Type |
|---|---|---|---|
| Open | $1,604,880 | New Conventional | |
| Closed | $1,604,880 | New Conventional | |
| Previous Owner | $1,204,000 | New Conventional | |
| Previous Owner | $11,204,060 | New Conventional | |
| Previous Owner | $551,500 | New Conventional | |
| Previous Owner | $650,000 | New Conventional | |
| Previous Owner | $460,000 | No Value Available |
Deed History
| Date | Type | Sale Price | Title Company |
|---|---|---|---|
| Deed | $2,006,100 | Evergreen Title | |
| Deed | $2,006,100 | Evergreen Title | |
| Deed | $1,295,650 | None Listed On Document | |
| Deed | $1,505,000 | Title Resources Guaranty Co | |
| Deed | $890,000 | -- | |
| Deed | $575,000 | -- | |
| Deed | $120,000 | -- |
Similar Homes in the area
Source: Bright MLS
MLS Number: VAFX2207044
APN: 0114-22010025
- 11582 Greenwich Point Rd
- 11589 Lake Newport Rd
- 11423 Hollow Timber Way
- 1353 Northgate Square
- 11431 Hollow Timber Way
- 1609 Fellowship Square
- 1602 Chimney House Rd Unit 1602
- 1432 Northgate Square Unit 32/11A
- 1585 Stowe Ct
- 1351 Heritage Oak Way
- 1521 Northgate Square Unit 21-C
- 11400 Washington Plaza W Unit 803
- 11459 Washington Plaza W
- 1531 Northgate Square Unit 12B
- 1310 Park Garden Ln
- 1554 Northgate Square Unit 2A
- 11527 Hickory Cluster
- 1361 Garden Wall Cir Unit 701
- 1369 Garden Wall Cir
- 11743 Summerchase Cir
