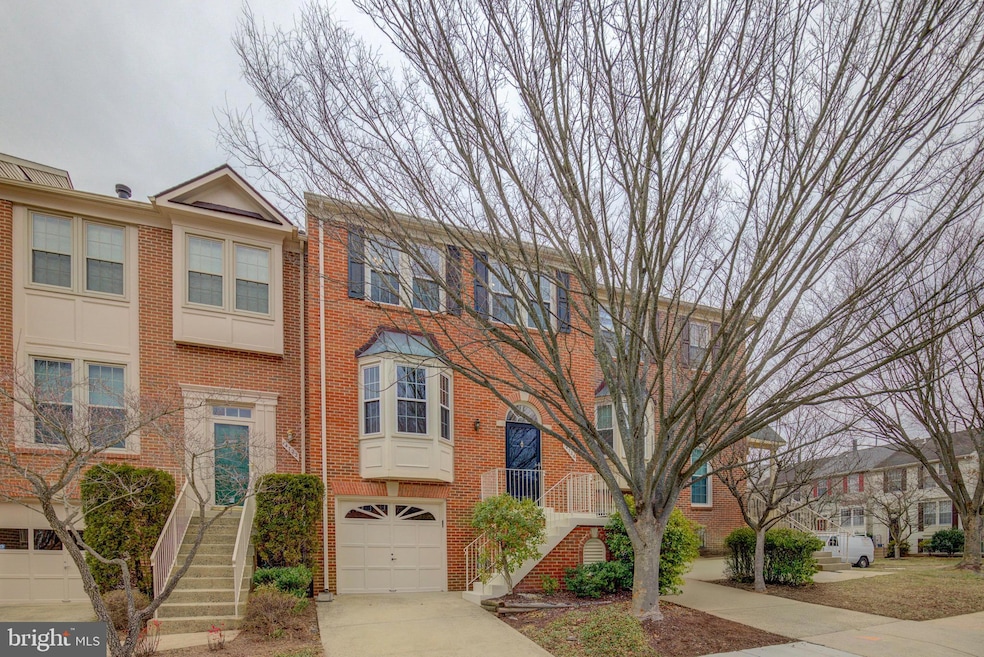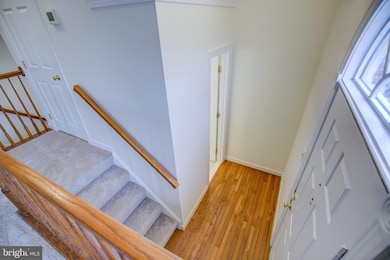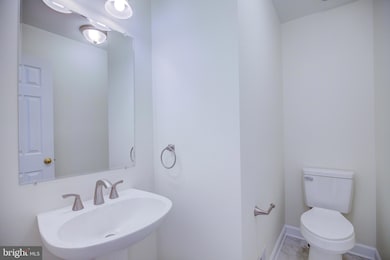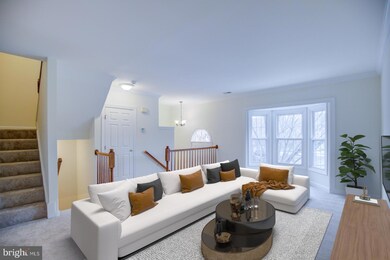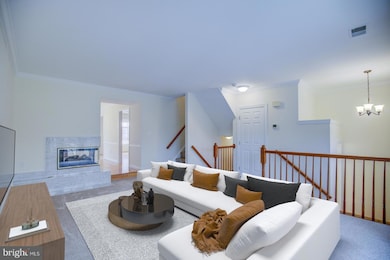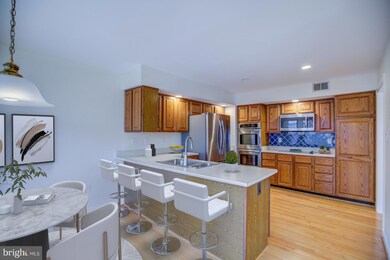
14720 Winterfield Ct Centreville, VA 20120
London Towne NeighborhoodHighlights
- Eat-In Gourmet Kitchen
- Colonial Architecture
- Recreation Room
- Westfield High School Rated A-
- Deck
- Traditional Floor Plan
About This Home
As of April 2025Rarely available brick-front Buckingham II model with a garage! Located in Sully Station II, this home features an open floor plan filled with natural light. The spacious living and dining rooms are separated by a dual-sided fireplace. The kitchen has a newly renovated open design, with back splash, stainless steel appliances, a breakfast bar, outstanding cabinet space, a double wall oven, and cooktop. The kitchen area offers a breakfast table area and opens to a spacious deck. Upstairs you will find three bedrooms, including a large primary suite with vaulted ceiling, walk-in closet, and a totally renovated bathroom. The second and third bedrooms are served by a full hall bathroom. The walkout basement provides a large recreation room and half bath. 2025 UPDATES INCLUDE: New Furnace, Paint, carpet, renovated primary bathroom, and open kitchen design. Your home is a short walk to the clubhouse, tennis courts, pool, and tot lot. The community has an extensive walking trail system winding through the neighborhood's wooded areas. Conveniently located to Giant, Costco, Wegmans, dining, parks, and much more. Location offers easy access to major commuter routes 66, 28, 29 and Fairfax Parkway.
Townhouse Details
Home Type
- Townhome
Est. Annual Taxes
- $6,912
Year Built
- Built in 1992 | Remodeled in 2025
Lot Details
- 1,650 Sq Ft Lot
- No Through Street
- Partially Wooded Lot
- Property is in excellent condition
HOA Fees
- $116 Monthly HOA Fees
Parking
- 1 Car Attached Garage
- 1 Driveway Space
- Garage Door Opener
- Unassigned Parking
Home Design
- Colonial Architecture
- Brick Exterior Construction
- Brick Foundation
- Shingle Roof
Interior Spaces
- Property has 3 Levels
- Traditional Floor Plan
- Cathedral Ceiling
- Ceiling Fan
- Double Sided Fireplace
- Fireplace With Glass Doors
- Marble Fireplace
- Window Treatments
- Bay Window
- Entrance Foyer
- Living Room
- Formal Dining Room
- Recreation Room
- Storage Room
- Utility Room
Kitchen
- Eat-In Gourmet Kitchen
- Breakfast Room
- Built-In Oven
- Down Draft Cooktop
- Range Hood
- Built-In Microwave
- Ice Maker
- Dishwasher
- Disposal
Flooring
- Wood
- Carpet
Bedrooms and Bathrooms
- 3 Bedrooms
- En-Suite Primary Bedroom
- En-Suite Bathroom
- Walk-In Closet
- Soaking Tub
- Bathtub with Shower
- Walk-in Shower
Laundry
- Laundry Room
- Dryer
- Washer
Finished Basement
- Walk-Out Basement
- Garage Access
- Rear Basement Entry
- Laundry in Basement
- Basement Windows
Home Security
Outdoor Features
- Deck
- Patio
Schools
- Deer Park Elementary School
- Stone Middle School
- Westfield High School
Utilities
- Forced Air Heating and Cooling System
- Humidifier
- Vented Exhaust Fan
- Natural Gas Water Heater
Listing and Financial Details
- Tax Lot 17
- Assessor Parcel Number 54-1-17-4-17
Community Details
Overview
- Association fees include road maintenance, snow removal, trash, common area maintenance, pool(s)
- Sully Station Ll HOA
- Sully Station Subdivision, Buckingham Floorplan
- Property Manager
Amenities
- Picnic Area
- Common Area
- Community Center
Recreation
- Tennis Courts
- Community Playground
- Heated Community Pool
- Pool Membership Available
- Jogging Path
Pet Policy
- Pets Allowed
Security
- Storm Doors
- Fire and Smoke Detector
Map
Home Values in the Area
Average Home Value in this Area
Property History
| Date | Event | Price | Change | Sq Ft Price |
|---|---|---|---|---|
| 04/02/2025 04/02/25 | Sold | $639,900 | 0.0% | $311 / Sq Ft |
| 03/14/2025 03/14/25 | Pending | -- | -- | -- |
| 03/06/2025 03/06/25 | For Sale | $639,900 | -- | $311 / Sq Ft |
Tax History
| Year | Tax Paid | Tax Assessment Tax Assessment Total Assessment is a certain percentage of the fair market value that is determined by local assessors to be the total taxable value of land and additions on the property. | Land | Improvement |
|---|---|---|---|---|
| 2024 | $6,086 | $525,340 | $150,000 | $375,340 |
| 2023 | $5,928 | $525,340 | $150,000 | $375,340 |
| 2022 | $5,425 | $474,420 | $125,000 | $349,420 |
| 2021 | $4,945 | $421,390 | $110,000 | $311,390 |
| 2020 | $4,748 | $401,200 | $100,000 | $301,200 |
| 2019 | $4,880 | $412,320 | $100,000 | $312,320 |
| 2018 | $4,473 | $388,990 | $90,000 | $298,990 |
| 2017 | $4,415 | $380,280 | $90,000 | $290,280 |
| 2016 | $4,311 | $372,100 | $85,000 | $287,100 |
| 2015 | $4,153 | $372,100 | $85,000 | $287,100 |
| 2014 | $4,069 | $365,430 | $80,000 | $285,430 |
Mortgage History
| Date | Status | Loan Amount | Loan Type |
|---|---|---|---|
| Open | $575,910 | New Conventional | |
| Previous Owner | $148,000 | Stand Alone Refi Refinance Of Original Loan | |
| Previous Owner | $180,000 | Purchase Money Mortgage | |
| Previous Owner | $116,200 | New Conventional |
Deed History
| Date | Type | Sale Price | Title Company |
|---|---|---|---|
| Warranty Deed | $639,900 | Universal Title | |
| Deed | $225,000 | -- | |
| Deed | $166,000 | -- |
Similar Homes in Centreville, VA
Source: Bright MLS
MLS Number: VAFX2224956
APN: 0541-17040017
- 14747 Winterfield Ct
- 14604 Woodspring Ct
- 5709 Croatan Ct
- 14584 Croatan Dr
- 5803 Cub Stream Dr
- 14703 Muddy Creek Ct
- 14733 Truitt Farm Dr
- 14604 Jenn Ct
- 14624 Stone Crossing Ct
- 14709 Flagler Ct
- 5814 Stream Pond Ct
- 14754 Green Park Way
- 14664 Battery Ridge Ln
- 14669 Battery Ridge Ln
- 14906 Cranoke St
- 14819 Carlbern Dr
- 14808 Millicent Ct
- 14600 Olde Kent Rd
- 14717 Southwarke Place
- 14944 Greymont Dr
