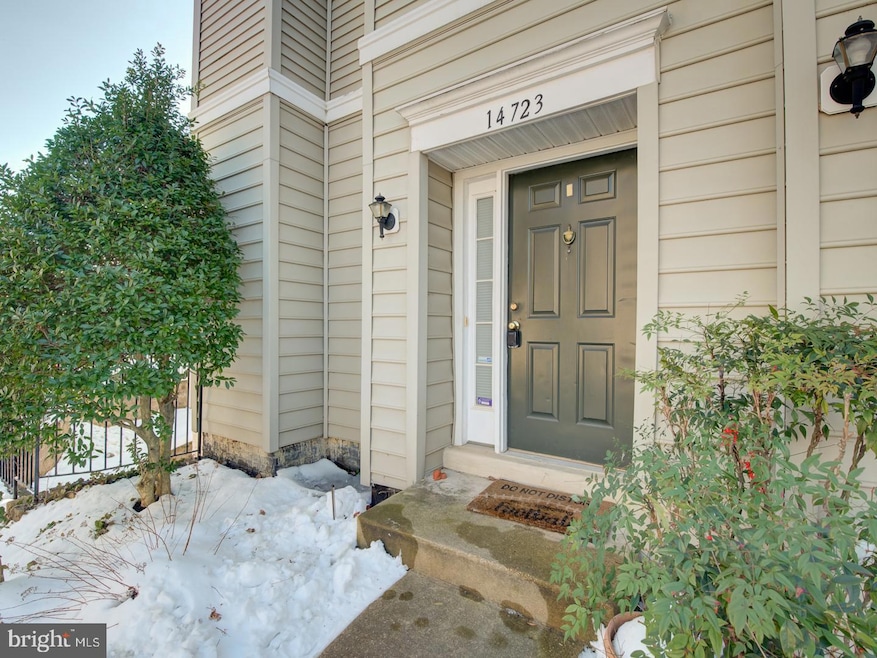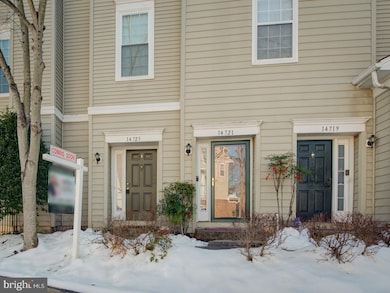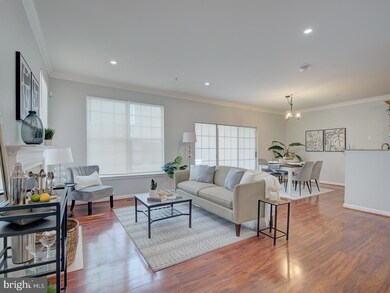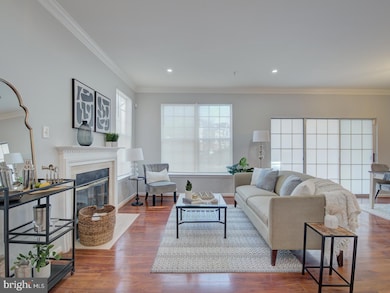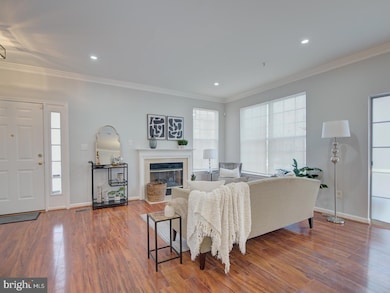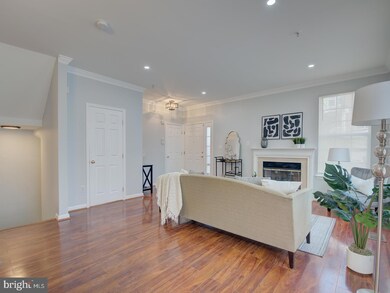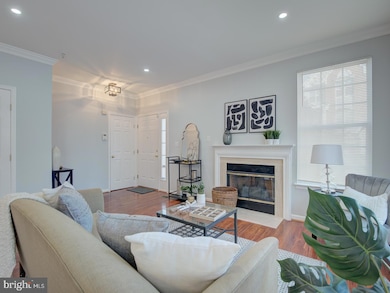
14723 Hampshire Hall Ct Upper Marlboro, MD 20772
Marlboro Village NeighborhoodHighlights
- Contemporary Architecture
- 1 Car Attached Garage
- Parking Storage or Cabinetry
- Jogging Path
- Community Playground
- Picnic Area
About This Home
As of March 2025This beautifully designed property boasts an open-concept floor plan, highlighted by stunning flooring and a cozy gas fireplace. The oversized sliding glass door leads to your private balcony, perfect for relaxing or entertaining. Conveniently located on the garden floor, the main level features a kitchen with granite countertops, fresh designer paint in warm tones, and direct access from the garage to the kitchen—making it easy to unload groceries.
The lower level offers two spacious bedrooms, two updated full bathrooms, and an additional half bath for guests on the main level. If you frequently host friends or family, you'll appreciate the ample visitor parking throughout the community—this unit is just steps away from several visitor spaces.
Parking is hassle-free with your own attached garage, adding to the convenience and comfort of this charming home.
Townhouse Details
Home Type
- Townhome
Est. Annual Taxes
- $3,632
Year Built
- Built in 1999
Lot Details
- 1,554 Sq Ft Lot
HOA Fees
Parking
- 1 Car Attached Garage
- 1 Driveway Space
- Parking Storage or Cabinetry
- Garage Door Opener
- On-Street Parking
Home Design
- Contemporary Architecture
- Permanent Foundation
- Vinyl Siding
Interior Spaces
- 1,470 Sq Ft Home
- Property has 2 Levels
Bedrooms and Bathrooms
- 2 Bedrooms
Utilities
- Central Heating and Cooling System
- Natural Gas Water Heater
Listing and Financial Details
- Assessor Parcel Number 17033248929
Community Details
Overview
- Association fees include trash, snow removal, common area maintenance, management
- Villages Of Marlboro HOA
- Hampshire Hall Condo
- Hampshire Hall Condo Subdivision
- Property Manager
Amenities
- Picnic Area
- Common Area
Recreation
- Community Playground
- Jogging Path
Pet Policy
- No Pets Allowed
Map
Home Values in the Area
Average Home Value in this Area
Property History
| Date | Event | Price | Change | Sq Ft Price |
|---|---|---|---|---|
| 03/06/2025 03/06/25 | Sold | $307,000 | +5.9% | $209 / Sq Ft |
| 02/10/2025 02/10/25 | For Sale | $289,900 | 0.0% | $197 / Sq Ft |
| 01/22/2025 01/22/25 | Pending | -- | -- | -- |
| 01/16/2025 01/16/25 | For Sale | $289,900 | +7.4% | $197 / Sq Ft |
| 01/14/2022 01/14/22 | Sold | $270,000 | 0.0% | $184 / Sq Ft |
| 12/07/2021 12/07/21 | Pending | -- | -- | -- |
| 10/04/2021 10/04/21 | Price Changed | $270,000 | -2.5% | $184 / Sq Ft |
| 09/05/2021 09/05/21 | For Sale | $277,000 | -- | $188 / Sq Ft |
Tax History
| Year | Tax Paid | Tax Assessment Tax Assessment Total Assessment is a certain percentage of the fair market value that is determined by local assessors to be the total taxable value of land and additions on the property. | Land | Improvement |
|---|---|---|---|---|
| 2024 | $4,020 | $244,400 | $0 | $0 |
| 2023 | $3,639 | $218,800 | $0 | $0 |
| 2022 | $4,701 | $193,200 | $57,900 | $135,300 |
| 2021 | $2,886 | $186,533 | $0 | $0 |
| 2020 | $5,676 | $179,867 | $0 | $0 |
| 2019 | $2,480 | $173,200 | $51,900 | $121,300 |
| 2018 | $2,655 | $165,200 | $0 | $0 |
| 2017 | $2,567 | $157,200 | $0 | $0 |
| 2016 | -- | $149,200 | $0 | $0 |
| 2015 | $2,606 | $146,133 | $0 | $0 |
| 2014 | $2,606 | $143,067 | $0 | $0 |
Mortgage History
| Date | Status | Loan Amount | Loan Type |
|---|---|---|---|
| Open | $291,650 | New Conventional | |
| Previous Owner | $185,000 | New Conventional | |
| Previous Owner | $104,000 | New Conventional |
Deed History
| Date | Type | Sale Price | Title Company |
|---|---|---|---|
| Deed | $307,000 | None Listed On Document | |
| Deed | $270,000 | First American Title | |
| Deed | $122,240 | -- |
Similar Homes in Upper Marlboro, MD
Source: Bright MLS
MLS Number: MDPG2137444
APN: 03-3248929
- 14264 Hampshire Hall Ct
- 14262 Hampshire Hall Ct
- 4905 Colonel Addison Place
- 13900 Ascott Dr
- 13905 Fareham Ln
- 14200 Farnsworth Ln Unit 403
- 4750 John Rogers Blvd
- 4703 Colonel Ashton Place
- 4846 King John Way
- 13900 Farnsworth Ln Unit 4403
- 4633 Colonel Fenwick Place
- 4600 Governor Kent Ct
- 4504 Governor Pratt Ct
- 14129 Spring Branch Dr
- 4928 Colonel Contee Place
- 4716 Captain Bayne Ct
- 4607 Captain Covington Place
- 13922 Lord Fairfax Place
- 13825 Lord Fairfax Place
- 14006 Lord Marlborough Place
