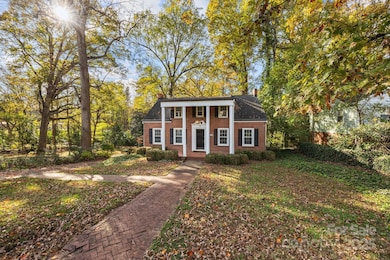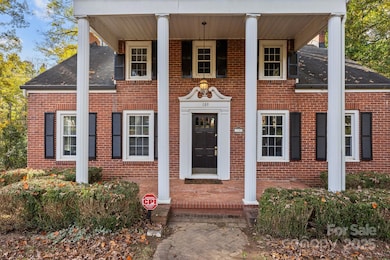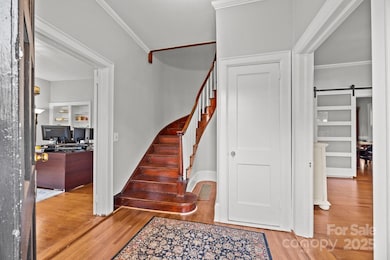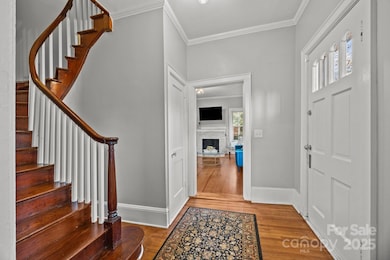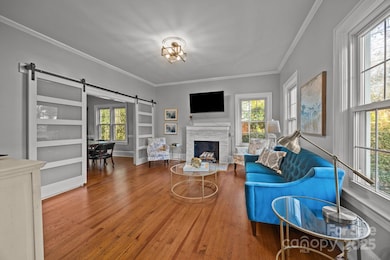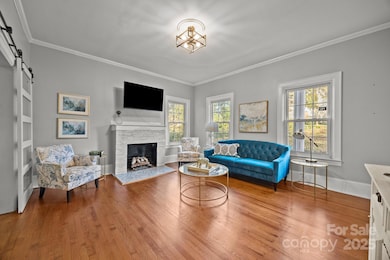
14725 N Old Statesville Rd Huntersville, NC 28078
Estimated payment $4,834/month
Highlights
- Deck
- Wooded Lot
- Front Porch
- Huntersville Elementary School Rated A-
- Fireplace
- 4-minute walk to Veterans Park
About This Home
Nestled in the heart of Downtown Huntersville, this exceptional property offers an unbeatable location with the ongoing revitalization and development of the area. Situated on nearly an acre in the Town Center Zoning District, it boasts a versatile mixed use classification, making it perfect for a variety of purposes. Renovated in 2021 the house is currently being utilized as office space. Recently appraised the property is listed below market value making it an incredible investment opportunity. Don't miss your chance to own a prime piece of Downtown Huntersville. For more information and permitted uses visit: bit.ly/TCDistrict
Listing Agent
Allen Tate Lake Norman Brokerage Email: mike.pizon@allentate.com License #306812

Home Details
Home Type
- Single Family
Est. Annual Taxes
- $2,746
Year Built
- Built in 1930
Lot Details
- Wooded Lot
- Property is zoned TC
Home Design
- Four Sided Brick Exterior Elevation
Interior Spaces
- 2-Story Property
- Fireplace
- Home Security System
- Laundry Room
Kitchen
- Electric Range
- Microwave
- Dishwasher
Bedrooms and Bathrooms
Basement
- Walk-Out Basement
- Interior and Exterior Basement Entry
Parking
- Driveway
- Parking Lot
Outdoor Features
- Deck
- Front Porch
Schools
- Huntersville Elementary School
- Bailey Middle School
- William Amos Hough High School
Utilities
- Central Heating and Cooling System
Listing and Financial Details
- Assessor Parcel Number 017-122-17
Map
Home Values in the Area
Average Home Value in this Area
Tax History
| Year | Tax Paid | Tax Assessment Tax Assessment Total Assessment is a certain percentage of the fair market value that is determined by local assessors to be the total taxable value of land and additions on the property. | Land | Improvement |
|---|---|---|---|---|
| 2023 | $2,746 | $343,900 | $253,600 | $90,300 |
| 2022 | $2,746 | $320,500 | $235,400 | $85,100 |
| 2021 | $2,895 | $320,500 | $235,400 | $85,100 |
| 2020 | $2,870 | $320,500 | $235,400 | $85,100 |
| 2019 | $2,864 | $320,500 | $235,400 | $85,100 |
| 2018 | $2,211 | $186,100 | $55,200 | $130,900 |
| 2017 | $2,182 | $186,100 | $55,200 | $130,900 |
| 2016 | $2,178 | $186,100 | $55,200 | $130,900 |
| 2015 | $2,175 | $186,100 | $55,200 | $130,900 |
| 2014 | $2,173 | $0 | $0 | $0 |
Property History
| Date | Event | Price | Change | Sq Ft Price |
|---|---|---|---|---|
| 03/14/2025 03/14/25 | Price Changed | $825,000 | -8.2% | $313 / Sq Ft |
| 03/07/2025 03/07/25 | For Sale | $899,000 | +156.9% | $341 / Sq Ft |
| 07/15/2021 07/15/21 | Sold | $350,000 | -6.7% | $133 / Sq Ft |
| 05/19/2021 05/19/21 | Pending | -- | -- | -- |
| 04/09/2021 04/09/21 | For Sale | $375,000 | -- | $143 / Sq Ft |
Deed History
| Date | Type | Sale Price | Title Company |
|---|---|---|---|
| Warranty Deed | $360,000 | None Available | |
| Deed | -- | None Available | |
| Deed | -- | -- |
Mortgage History
| Date | Status | Loan Amount | Loan Type |
|---|---|---|---|
| Open | $330,000 | Future Advance Clause Open End Mortgage |
Similar Homes in Huntersville, NC
Source: Canopy MLS (Canopy Realtor® Association)
MLS Number: 4231296
APN: 017-122-17
- 706 Falling Oak Alley Unit 16
- 710 Falling Oak Alley Unit 17
- 714 Falling Oak Alley Unit 18
- 722 Falling Oak Alley Unit 20
- 15004 Brownleigh Ln
- 15008 Brownleigh Ln Unit 29
- 15009 Brownleigh Ln Unit 26
- 108 1st St
- 140 1st St
- 305 Huntersville-Concord Rd
- 110 Walters St
- 266 Gilead Rd
- 106 Walters St
- 102 Forest Ct
- 212 Gilead Rd
- 214 Gilead Rd
- 280 Gilead Rd
- 282 Gilead Rd
- 421 Huntersville-Concord Rd
- 276 Gilead Rd

