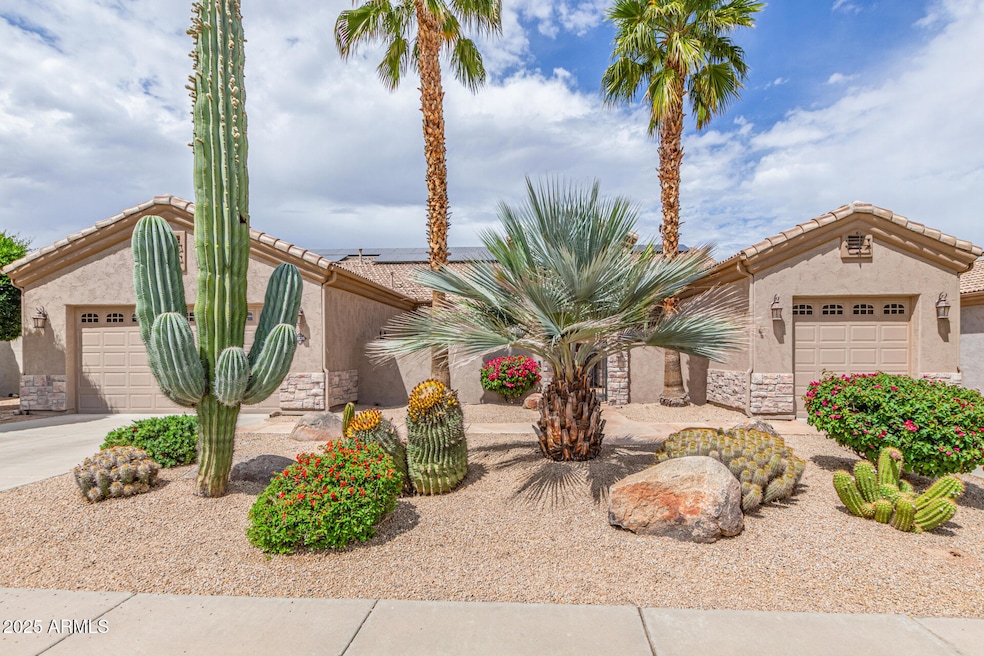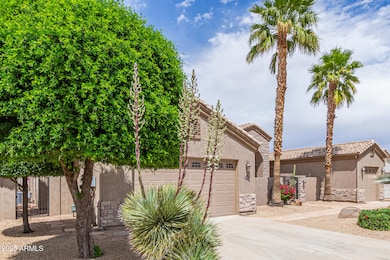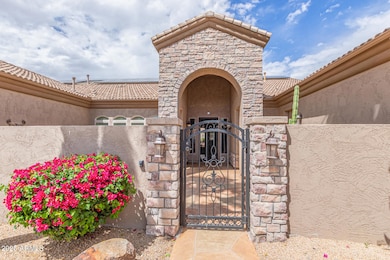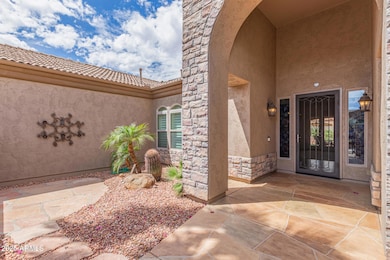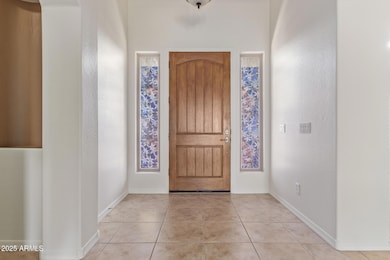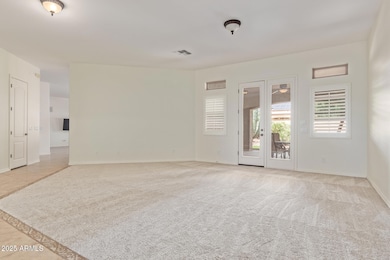
14726 W Carbine Ct Sun City West, AZ 85375
Estimated payment $4,771/month
Highlights
- Golf Course Community
- Fitness Center
- Clubhouse
- Willow Canyon High School Rated A-
- Solar Power System
- Hydromassage or Jetted Bathtub
About This Home
Welcome to this beautiful 3-bedroom, 2.5-bath, semi custom home in the niche community of Fitzpatrick Ranch. From the moment you arrive, the lush, mature palms and iconic saguaro cactus make a striking first impression, while the gated courtyard entry adds both privacy and charm. Inside, you'll discover elegant design touches throughout, including plantation shutters, woven shades, a tray ceiling in the dining room, and a blend of neutral tile and plush carpet. The kitchen is a true showstopper, featuring double beveled granite countertops with a matching backsplash, 42'' raised-panel maple cabinets, under-cabinet lighting, a massive kitchen island, and a brand-new refrigerator. One of the standout features of this home is the owned solar system—providing energy efficiency and long-term savings with no lease or additional payments. The spacious primary suite offers a walk-in closet, and a spa-like bath complete with dual vanities, a makeup station, a walk-in shower with granite-look cultured marble surround, and a luxurious jetted soaking tub. Enjoy cozy evenings by the gas fireplace in the family room, and make the most of the generous 3-car split garage with custom storage cabinets. Additional upgrades include energy-efficient Low-E windows and a new water heater installed in 2024.Located in the vibrant Sun City West community, you'll enjoy access to four resort-style recreation centers featuring swimming pools, tennis and pickleball courts, bowling, and a wide range of amenities designed for an active, social lifestyle.
Home Details
Home Type
- Single Family
Est. Annual Taxes
- $5,578
Year Built
- Built in 2007
Lot Details
- 0.27 Acre Lot
- Desert faces the front and back of the property
- Block Wall Fence
- Artificial Turf
- Front and Back Yard Sprinklers
- Sprinklers on Timer
- Private Yard
HOA Fees
- $64 Monthly HOA Fees
Parking
- 3 Car Garage
- Golf Cart Garage
Home Design
- Wood Frame Construction
- Tile Roof
- Stucco
Interior Spaces
- 2,897 Sq Ft Home
- 1-Story Property
- Ceiling height of 9 feet or more
- Ceiling Fan
- 1 Fireplace
- Double Pane Windows
- Vinyl Clad Windows
Kitchen
- Eat-In Kitchen
- Breakfast Bar
- Built-In Microwave
- Granite Countertops
Flooring
- Floors Updated in 2025
- Carpet
- Tile
Bedrooms and Bathrooms
- 3 Bedrooms
- Primary Bathroom is a Full Bathroom
- 2.5 Bathrooms
- Dual Vanity Sinks in Primary Bathroom
- Hydromassage or Jetted Bathtub
- Bathtub With Separate Shower Stall
Accessible Home Design
- Grab Bar In Bathroom
- No Interior Steps
Eco-Friendly Details
- Solar Power System
Schools
- Dysart Middle School
- Dysart High School
Utilities
- Cooling Available
- Heating Available
- Water Softener
- High Speed Internet
Listing and Financial Details
- Tax Lot 12
- Assessor Parcel Number 503-58-561
Community Details
Overview
- Association fees include ground maintenance
- Colby Management Association, Phone Number (623) 977-3860
- Built by Granite Crest Homes
- Fitzpatrick Ranch Unit 2 Subdivision
Amenities
- Clubhouse
- Theater or Screening Room
- Recreation Room
Recreation
- Golf Course Community
- Tennis Courts
- Racquetball
- Fitness Center
- Heated Community Pool
- Community Spa
- Bike Trail
Map
Home Values in the Area
Average Home Value in this Area
Tax History
| Year | Tax Paid | Tax Assessment Tax Assessment Total Assessment is a certain percentage of the fair market value that is determined by local assessors to be the total taxable value of land and additions on the property. | Land | Improvement |
|---|---|---|---|---|
| 2025 | $5,578 | $52,626 | -- | -- |
| 2024 | $5,307 | $50,120 | -- | -- |
| 2023 | $5,307 | $57,030 | $11,400 | $45,630 |
| 2022 | $5,112 | $49,860 | $9,970 | $39,890 |
| 2021 | $5,221 | $46,700 | $9,340 | $37,360 |
| 2020 | $5,090 | $45,900 | $9,180 | $36,720 |
| 2019 | $4,972 | $39,270 | $7,850 | $31,420 |
| 2018 | $5,114 | $39,480 | $7,890 | $31,590 |
| 2017 | $4,912 | $38,450 | $7,690 | $30,760 |
| 2016 | $4,402 | $35,750 | $7,150 | $28,600 |
| 2015 | $4,467 | $35,620 | $7,120 | $28,500 |
Property History
| Date | Event | Price | Change | Sq Ft Price |
|---|---|---|---|---|
| 04/16/2025 04/16/25 | For Sale | $760,000 | -- | $262 / Sq Ft |
Deed History
| Date | Type | Sale Price | Title Company |
|---|---|---|---|
| Interfamily Deed Transfer | -- | None Available | |
| Warranty Deed | $470,000 | Magnus Title Agency | |
| Interfamily Deed Transfer | -- | None Available | |
| Cash Sale Deed | $497,900 | Capital Title Agency Inc |
Mortgage History
| Date | Status | Loan Amount | Loan Type |
|---|---|---|---|
| Open | $376,000 | New Conventional |
Similar Homes in Sun City West, AZ
Source: Arizona Regional Multiple Listing Service (ARMLS)
MLS Number: 6852340
APN: 503-58-561
- 14713 W Blackgold Ct
- 14621 W Black Gold Ln
- 14610 W Black Gold Ln
- 22625 N Las Vegas Dr
- 22607 N Las Vegas Dr
- 22908 N Adkison Dr
- 14803 W Tomahawk Way
- 14833 W Tomahawk Way
- 14734 W Tomahawk Way
- 23106 N 146th Ln
- 22408 N Las Vegas Dr
- 14702 W Pecos Ln
- 14432 W Robertson Dr
- 14608 W Horizon Dr
- 23114 N 146th Dr
- 14426 W Gunsight Dr Unit 53
- 15107 W Las Brizas Ln
- 15116 W Carbine Way
- 14409 W Vía Tercero
- 14735 W Domingo Ln
