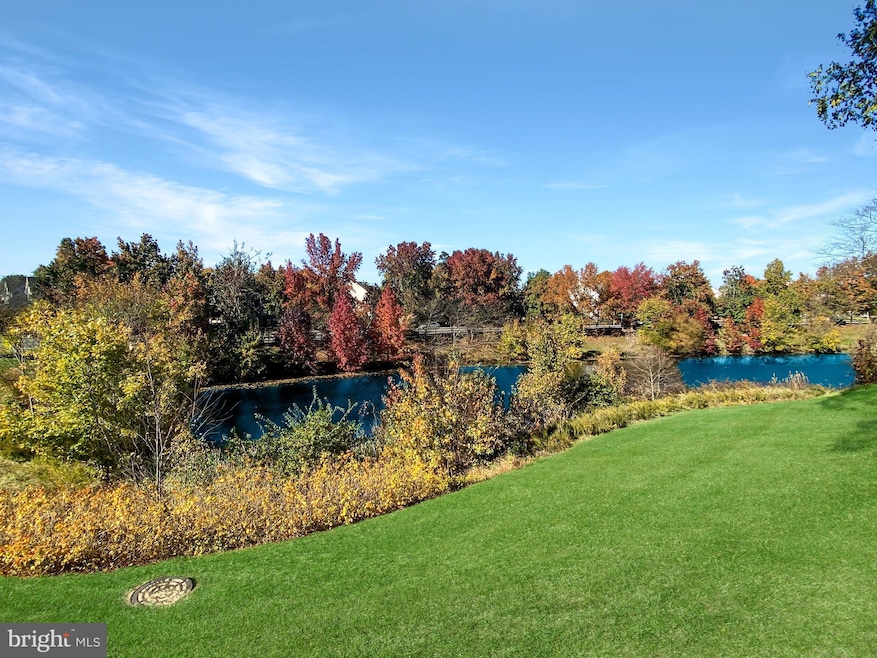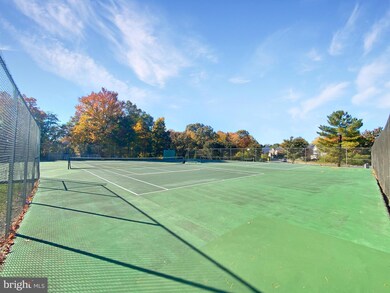
14727 Winterfield Ct Centreville, VA 20120
London Towne NeighborhoodHighlights
- Colonial Architecture
- Deck
- 2 Fireplaces
- Westfield High School Rated A-
- Recreation Room
- Upgraded Countertops
About This Home
As of December 2024Welcome home to this MOVE-IN READY, impeccable, and rarely available brick-front end-unit Buckingham II model with a garage! Located in the amenity-rich Sully Station II, this home features an open floor plan filled with natural light. The spacious living and dining rooms are separated by a cozy dual-sided fireplace, creating a warm and inviting atmosphere. The kitchen offers quartz countertops, new flooring, quality stainless steel appliances, a stylish backsplash, a breakfast bar, ample cabinet space, a double wall oven, and a cooktop. Enjoy your morning coffee in the sunny breakfast bay. Upstairs, you’ll find three spacious bedrooms, including an expansive primary suite with a vaulted ceiling, walk-in closet, and a luxurious ensuite bathroom with a double vanity and custom shower featuring a rain shower head. The second and third bedrooms are served by a full hall bathroom.
The walkout basement provides even more living space, with a large recreation room featuring a second cozy fireplace, updated Pergo flooring and a powder room. Just a two-minute stroll to the clubhouse, tennis courts, and pool, this stunning end unit also includes a garage, driveway, and nearby community tot lots. Conveniently located seconds from Giant, Costco, Wegmans, dining, parks, and more, this home offers easy access to major commuter routes. Nestled within Fairfax County and surrounded by parkland, it combines convenience with a small-community feel. The community boasts an extensive trail system winding through the neighborhood's wooded areas, a community center, Olympic-sized swimming pool, tennis and multipurpose courts, tot lots, and walking trails. Residents enjoy easy access to both urban and rural attractions, with plenty of shopping and dining options nearby. UPDATES INCLUDE: Renovated bathrooms, new flooring, doors, windows, carpet, kitchen counters, cooktop, backsplash, wall oven, refrigerator, Bosch dishwasher, roof, AC, furnace, water heater, and more!.
Townhouse Details
Home Type
- Townhome
Est. Annual Taxes
- $6,172
Year Built
- Built in 1991
Lot Details
- 2,560 Sq Ft Lot
- North Facing Home
- Back Yard Fenced
- Property is in excellent condition
HOA Fees
- $116 Monthly HOA Fees
Parking
- 1 Car Attached Garage
- Front Facing Garage
Home Design
- Colonial Architecture
- Brick Front
- Concrete Perimeter Foundation
Interior Spaces
- Property has 3 Levels
- Chair Railings
- Ceiling Fan
- 2 Fireplaces
- Gas Fireplace
- Window Treatments
- Bay Window
- Living Room
- Dining Room
- Recreation Room
Kitchen
- Breakfast Room
- Built-In Oven
- Cooktop
- Ice Maker
- Dishwasher
- Stainless Steel Appliances
- Upgraded Countertops
Bedrooms and Bathrooms
- 3 Bedrooms
- En-Suite Primary Bedroom
- En-Suite Bathroom
Laundry
- Dryer
- Washer
Basement
- Walk-Out Basement
- Rear Basement Entry
- Natural lighting in basement
Outdoor Features
- Deck
- Patio
Location
- Suburban Location
Schools
- Deer Park Elementary School
- Stone Middle School
- Westfield High School
Utilities
- Central Heating and Cooling System
- Humidifier
- Natural Gas Water Heater
Listing and Financial Details
- Tax Lot 10
- Assessor Parcel Number 0541 17040010
Community Details
Overview
- Association fees include common area maintenance, pool(s), road maintenance, trash, snow removal
- Sully Station Ii HOA
- Sully Station Subdivision, Buckingham Ii Floorplan
- Property Manager
Recreation
- Community Pool
Map
Home Values in the Area
Average Home Value in this Area
Property History
| Date | Event | Price | Change | Sq Ft Price |
|---|---|---|---|---|
| 12/13/2024 12/13/24 | Sold | $650,000 | 0.0% | $299 / Sq Ft |
| 10/28/2024 10/28/24 | Pending | -- | -- | -- |
| 10/25/2024 10/25/24 | For Sale | $649,900 | -- | $299 / Sq Ft |
Tax History
| Year | Tax Paid | Tax Assessment Tax Assessment Total Assessment is a certain percentage of the fair market value that is determined by local assessors to be the total taxable value of land and additions on the property. | Land | Improvement |
|---|---|---|---|---|
| 2024 | $6,172 | $532,770 | $155,000 | $377,770 |
| 2023 | $6,012 | $532,770 | $155,000 | $377,770 |
| 2022 | $5,464 | $477,810 | $130,000 | $347,810 |
| 2021 | $5,030 | $428,650 | $115,000 | $313,650 |
| 2020 | $4,834 | $408,450 | $105,000 | $303,450 |
| 2019 | $4,967 | $419,690 | $105,000 | $314,690 |
| 2018 | $4,524 | $393,350 | $92,000 | $301,350 |
| 2017 | $4,465 | $384,570 | $92,000 | $292,570 |
| 2016 | $4,361 | $376,470 | $87,000 | $289,470 |
| 2015 | $4,201 | $376,470 | $87,000 | $289,470 |
| 2014 | $4,086 | $366,930 | $82,000 | $284,930 |
Mortgage History
| Date | Status | Loan Amount | Loan Type |
|---|---|---|---|
| Open | $400,000 | New Conventional |
Deed History
| Date | Type | Sale Price | Title Company |
|---|---|---|---|
| Deed | $650,000 | Stewart Title |
Similar Homes in Centreville, VA
Source: Bright MLS
MLS Number: VAFX2207560
APN: 0541-17040010
- 14747 Winterfield Ct
- 14604 Woodspring Ct
- 14703 Muddy Creek Ct
- 5803 Cub Stream Dr
- 5709 Croatan Ct
- 14584 Croatan Dr
- 5814 Stream Pond Ct
- 14733 Truitt Farm Dr
- 14604 Jenn Ct
- 14754 Green Park Way
- 14709 Flagler Ct
- 14624 Stone Crossing Ct
- 14664 Battery Ridge Ln
- 14669 Battery Ridge Ln
- 14906 Cranoke St
- 14808 Millicent Ct
- 14717 Southwarke Place
- 14600 Olde Kent Rd
- 5909 Rinard Dr
- 14944 Greymont Dr




