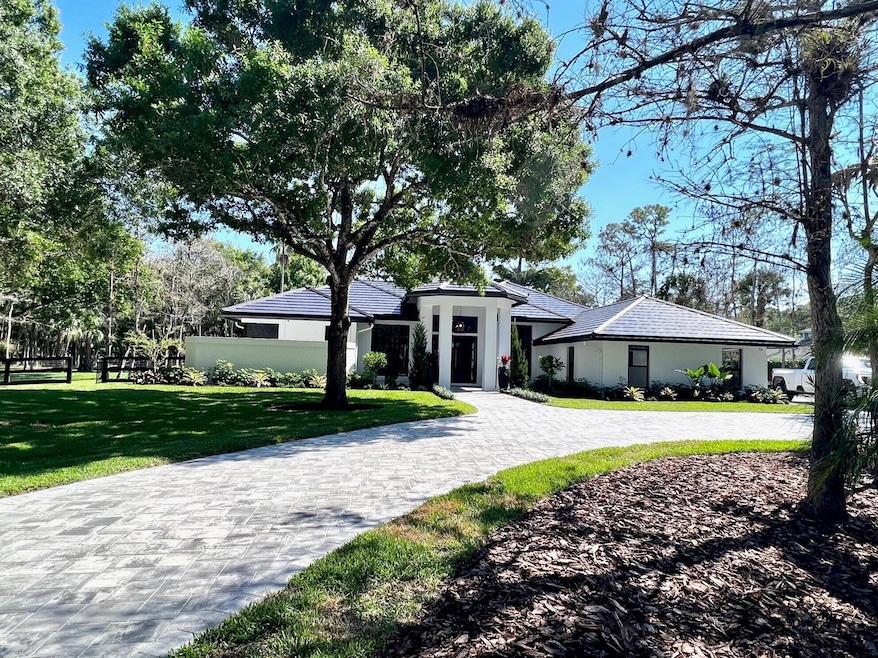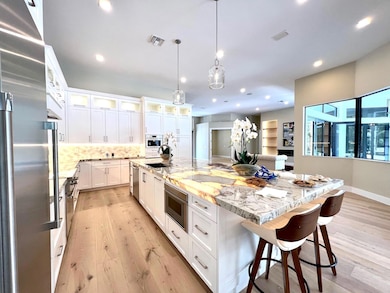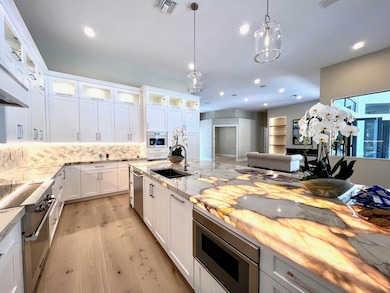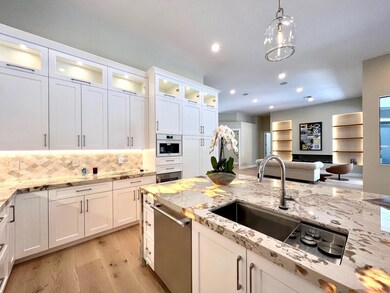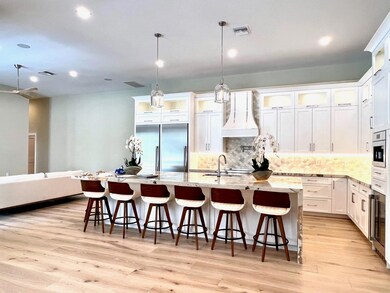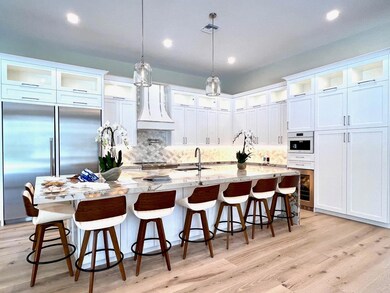
14729 Draft Horse Ln Wellington, FL 33414
Paddock Park NeighborhoodHighlights
- Horses Allowed in Community
- Heated Spa
- Canal View
- Binks Forest Elementary School Rated A-
- Waterfront
- Wood Flooring
About This Home
As of April 2025Totally remodeled home on 2 acres, new roof, new floors, new bathrooms, new pool, new kitchen ,, new fixtures, new everything !Complete Impact glass and doors , House should be completed around the end of February with the highest finishes. Thermador appliances, built in Miele coffee maker, Illuminated Kitchen counter. Luxury bathrooms, stunning wood floors, New 45 foot pool with spa. New AC unit New water system, New landscaping and sprinkler system . Modern open floor plan. This house is spectacular!! Barn and equestrian amenities can be added. Dont miss this beautiful home
Home Details
Home Type
- Single Family
Est. Annual Taxes
- $10,124
Year Built
- Built in 1994
Lot Details
- 2.07 Acre Lot
- Waterfront
- Sprinkler System
- Property is zoned EOZD(c
Parking
- 3 Car Attached Garage
- Garage Door Opener
- Circular Driveway
Home Design
- Metal Roof
Interior Spaces
- 3,400 Sq Ft Home
- 1-Story Property
- Central Vacuum
- Fireplace
- Entrance Foyer
- Family Room
- Formal Dining Room
- Wood Flooring
- Canal Views
- Pull Down Stairs to Attic
- Fire and Smoke Detector
Kitchen
- Eat-In Kitchen
- Built-In Oven
- Electric Range
- Microwave
- Ice Maker
- Dishwasher
- Disposal
Bedrooms and Bathrooms
- 4 Bedrooms
- Split Bedroom Floorplan
- Walk-In Closet
- 3 Full Bathrooms
- Dual Sinks
- Separate Shower in Primary Bathroom
Laundry
- Dryer
- Washer
Pool
- Heated Spa
- In Ground Spa
- Saltwater Pool
Outdoor Features
- Patio
Utilities
- Zoned Heating and Cooling
- Well
- Electric Water Heater
- Water Softener is Owned
- Septic Tank
- Cable TV Available
Listing and Financial Details
- Assessor Parcel Number 73414408010290020
- Seller Considering Concessions
Community Details
Overview
- Paddock Park 2 Of Welling Subdivision
Recreation
- Horses Allowed in Community
- Trails
Map
Home Values in the Area
Average Home Value in this Area
Property History
| Date | Event | Price | Change | Sq Ft Price |
|---|---|---|---|---|
| 04/16/2025 04/16/25 | Sold | $3,250,000 | -7.1% | $956 / Sq Ft |
| 03/30/2025 03/30/25 | Pending | -- | -- | -- |
| 02/15/2025 02/15/25 | For Sale | $3,499,000 | -- | $1,029 / Sq Ft |
Tax History
| Year | Tax Paid | Tax Assessment Tax Assessment Total Assessment is a certain percentage of the fair market value that is determined by local assessors to be the total taxable value of land and additions on the property. | Land | Improvement |
|---|---|---|---|---|
| 2024 | $10,124 | $527,553 | -- | -- |
| 2023 | $9,880 | $512,187 | $0 | $0 |
| 2022 | $9,663 | $497,269 | $0 | $0 |
| 2021 | $9,567 | $482,785 | $0 | $0 |
| 2020 | $9,470 | $476,119 | $0 | $0 |
| 2019 | $9,355 | $465,414 | $0 | $0 |
| 2018 | $8,943 | $456,736 | $0 | $0 |
| 2017 | $8,855 | $447,342 | $0 | $0 |
| 2016 | $8,868 | $438,141 | $0 | $0 |
| 2015 | $9,062 | $435,095 | $0 | $0 |
| 2014 | $9,095 | $431,642 | $0 | $0 |
Mortgage History
| Date | Status | Loan Amount | Loan Type |
|---|---|---|---|
| Open | $800,000 | New Conventional | |
| Previous Owner | $50,000 | Credit Line Revolving | |
| Previous Owner | $43,618 | No Value Available |
Deed History
| Date | Type | Sale Price | Title Company |
|---|---|---|---|
| Warranty Deed | $1,000,000 | Distinctive Title Services | |
| Warranty Deed | $60,000 | -- | |
| Warranty Deed | $67,500 | -- |
Similar Homes in the area
Source: BeachesMLS
MLS Number: R11056383
APN: 73-41-44-08-01-029-0020
- 1182 Raintree Ln
- 14334 Wellington Trace
- 14831 Draft Horse Ln
- 1191 Periwinkle Place
- 1553 Trotter Ct
- 1368 Periwinkle Place
- 1560 Firethorn Dr
- 1151 Goldenrod Rd
- 14479 Halter Rd
- 1434 Hawthorne Place
- 14515 Horseshoe Trace
- 13964 Aster Ave
- 14380 Wither Close
- 891 Citrus Place
- 847 Foresteria Ave
- 14623 Halter Rd
- 1794 Trotter Ct
- 1073 Goldenrod Rd Unit B
- 14699 Halter Rd
- 964 Sage Ave
