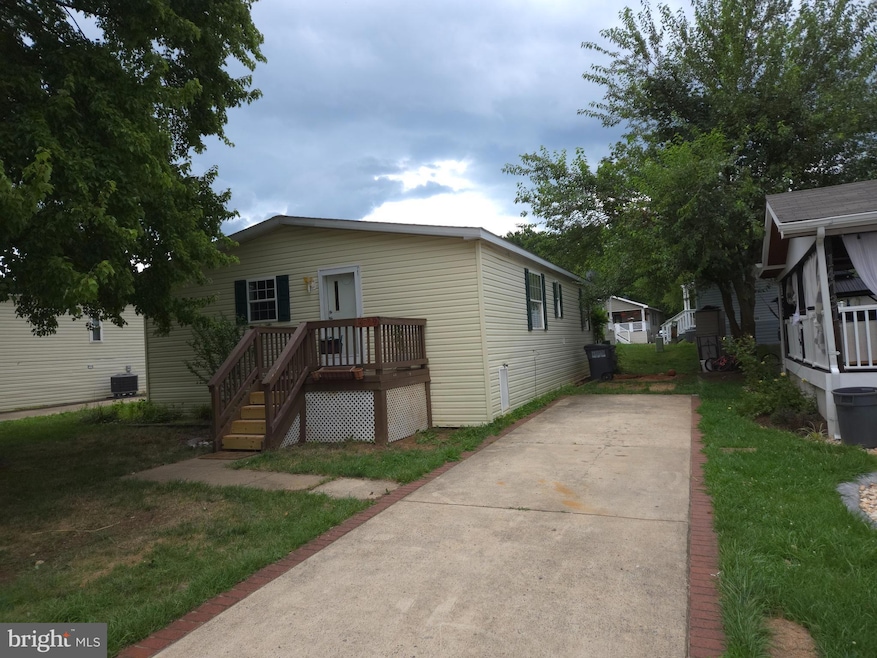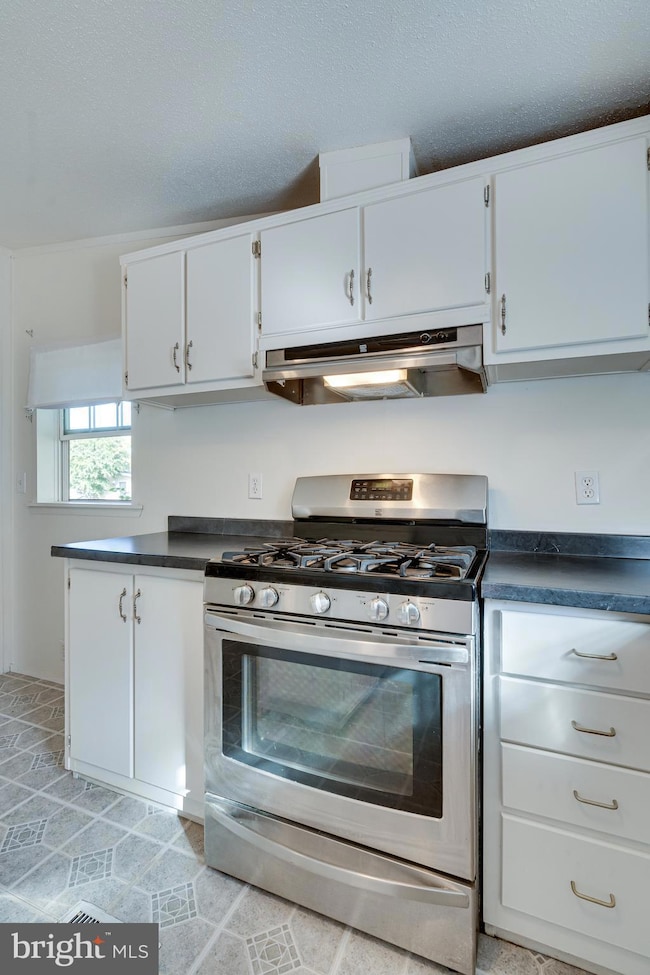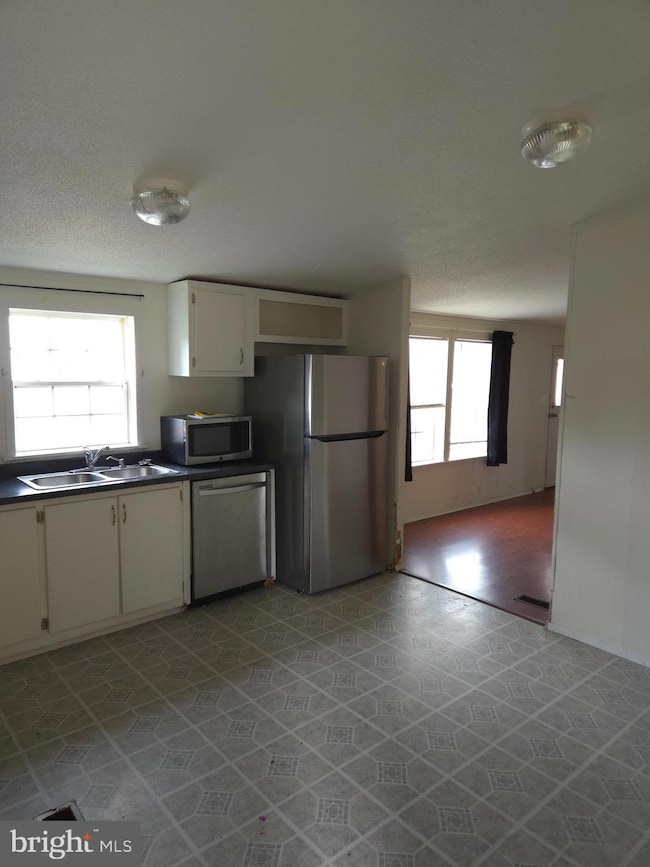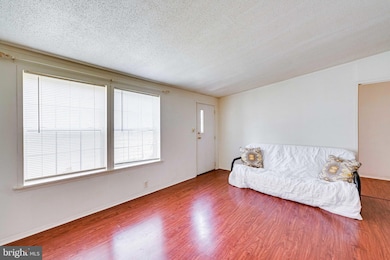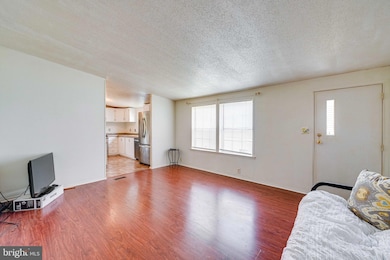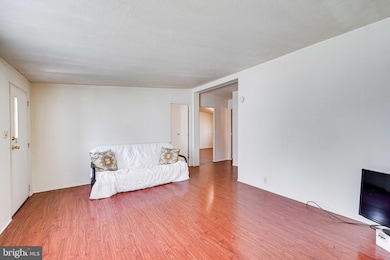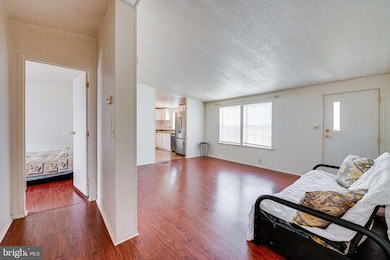
14729 Pan am Ave Chantilly, VA 20151
Estimated payment $433/month
Highlights
- Fitness Center
- Open Floorplan
- Deck
- Westfield High School Rated A-
- Clubhouse
- Rambler Architecture
About This Home
Manufactured home with a driveway for 3 cars * Ground rent is $1755/month and it includes a community pool, tot lot, fitness center and yard maintenance * Needs some TLC * Relax on the front porch * Entry foyer with a full size stacked washer and dryer and additional storage space * Open kitchen , white cabinetry, stainless steel appliances, LVP flooring, newer countertops and space for a table * Living room / dining room combination with large windows and an exit to the side yard * Primary bedroom with a walk in closet and a private bath with tub/shower * Secondary bedrooms * Hallway bath a tub/shower * Great commuter location near the intersection of Routes 28 and 50 with easy access to I66 and the Dulles Toll Road * Walk to shopping and restaurants *
Property Details
Home Type
- Manufactured Home
Est. Annual Taxes
- $500
Year Built
- Built in 2000
Lot Details
- 2,178 Sq Ft Lot
- Landscaped
- Front and Side Yard
- Ground Rent of $1,755 per month
- Property is in average condition
Home Design
- Rambler Architecture
- Composition Roof
- Vinyl Siding
Interior Spaces
- 1,120 Sq Ft Home
- Property has 1 Level
- Open Floorplan
- Double Pane Windows
- Living Room
- Dining Room
- Garden Views
- Storm Doors
Kitchen
- Stove
- Range Hood
- Microwave
- Dishwasher
Flooring
- Laminate
- Vinyl
Bedrooms and Bathrooms
- 3 Main Level Bedrooms
- En-Suite Primary Bedroom
- En-Suite Bathroom
- 2 Full Bathrooms
- Bathtub with Shower
Laundry
- Laundry Room
- Laundry on main level
- Dryer
- Washer
Parking
- 3 Parking Spaces
- 3 Driveway Spaces
- Off-Street Parking
Outdoor Features
- Deck
- Porch
Schools
- Virginia Run Elementary School
- Stone Middle School
- Westfield High School
Mobile Home
- Mobile Home Make and Model is 3Br2Ba, Champion
- Mobile Home is 28 x 40 Feet
- Manufactured Home
Utilities
- Central Air
- Heating Available
- Vented Exhaust Fan
- Underground Utilities
- Natural Gas Water Heater
Community Details
Overview
- No Home Owners Association
- Association fees include common area maintenance, lawn maintenance, management, lawn care front, lawn care rear, lawn care side, pool(s)
- Built by Champion
- Meadows Of Chantilly Subdivision, 3Br2ba Floorplan
- Property Manager
Amenities
- Common Area
- Clubhouse
Recreation
- Community Basketball Court
- Community Playground
- Fitness Center
- Community Pool
Pet Policy
- Dogs and Cats Allowed
- Breed Restrictions
Security
- Security Service
Map
Home Values in the Area
Average Home Value in this Area
Property History
| Date | Event | Price | Change | Sq Ft Price |
|---|---|---|---|---|
| 02/23/2025 02/23/25 | Price Changed | $70,000 | -4.8% | $63 / Sq Ft |
| 01/02/2025 01/02/25 | For Sale | $73,500 | +0.7% | $66 / Sq Ft |
| 02/11/2022 02/11/22 | Sold | $73,000 | -2.7% | $65 / Sq Ft |
| 02/07/2022 02/07/22 | Pending | -- | -- | -- |
| 09/17/2021 09/17/21 | For Sale | $75,000 | -- | $67 / Sq Ft |
Similar Homes in Chantilly, VA
Source: Bright MLS
MLS Number: VAFX2215974
- 14723 National Dr
- 14616 National Dr
- 14528 Lancia Cir
- 14604 Northwest Place
- 14616 Lufthansa Cir Unit 48
- 14509 Northeast Place
- 14542 Iberia Cir
- 14517 Braniff Cir
- 4395 Peach Lily Ln Unit 326
- 4401 Cub Run Rd
- 15111 General Stevens Ct
- 4425 Cub Run Rd
- 4824 Bauhaus Square
- 4824 Bauhaus Square
- 4862 Bauhaus Square
- 4339 Silas Hutchinson Dr
- 15011 Lee Jackson Memorial Hwy
- 4850 Bauhaus Square
- 4864 Bauhaus Square
- 4832 Bauhaus Square
