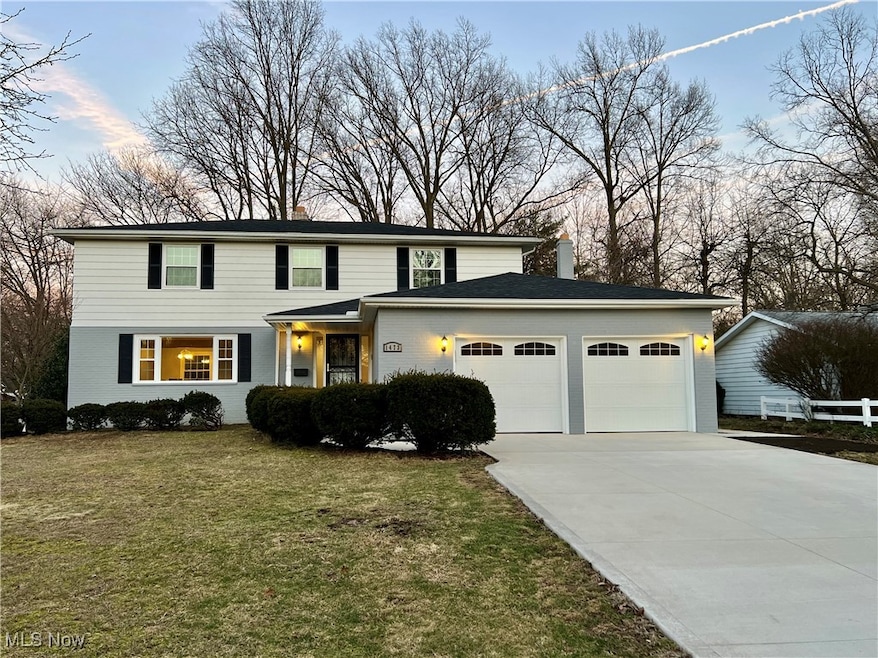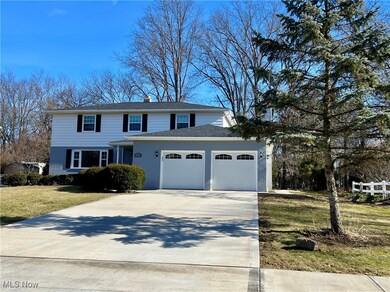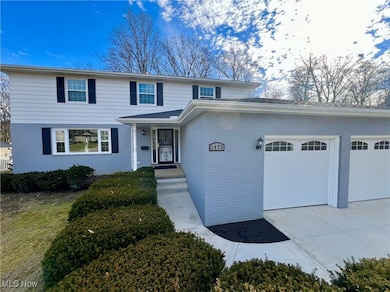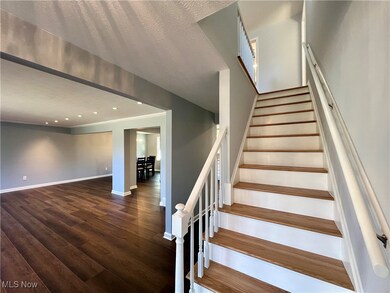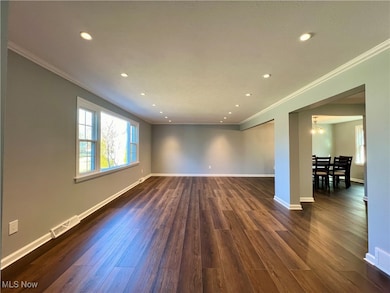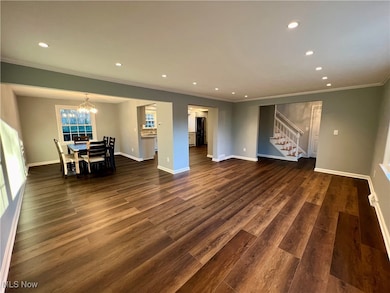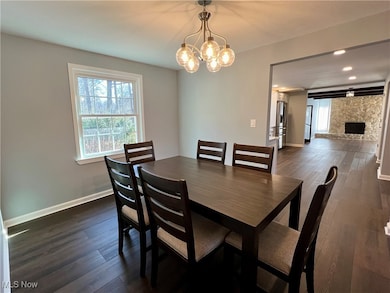
1473 Beethoven Dr Westlake, OH 44145
Estimated payment $3,471/month
Highlights
- Private Pool
- Colonial Architecture
- 2 Car Attached Garage
- Dover Intermediate School Rated A
- Front Porch
- Patio
About This Home
Welcome to 1473 Beethoven Dr, a stunning move-in-ready Colonial single-family home in the heart of Westlake, Ohio. This 5-bedroom, 3-bathroom gem, including a first-floor bedroom that can easily double as a home office, showcases meticulous craftsmanship and contemporary design. Nestled in a quiet, well-maintained neighborhood with proximity to local amenities, parks, schools, and highways, this 3,355 sqft home offers a seamless layout, creating a warm and inviting atmosphere. With a finished basement, custom features, energy-efficient upgrades, and a prime location, this property is a rare find in the Westlake real estate market. The home feels brand-new, every detail has been carefully curated for modern living after an extensive remodel with all updates completed in 2023-2024. Highlights include a new tear-off roof, windows, an extra-wide concrete driveway, sidewalk, and a back patio supported by metal mesh. The home also boasts a bright four-season room with a skylight and large windows, allowing an abundance of sunlight to fill the space year-round. Additional features include new doors, high-quality flooring, a newly designed kitchen with solid wood cabinets, granite countertops, modern appliances, backsplash, and a garbage disposal. The home also has new light fixtures, custom switches and outlets throughout, new bathrooms, fresh interior and exterior paint, a 2+ car garage with a new epoxy floor, and much more! This home is truly move-in ready and waiting for its next owner!
Listing Agent
Century 21 Homestar Brokerage Email: argisa.deda@gmail.com 216-704-9336 License #2020000967

Home Details
Home Type
- Single Family
Est. Annual Taxes
- $6,095
Year Built
- Built in 1970
Lot Details
- 0.34 Acre Lot
- Lot Dimensions are 82x183
- Southwest Facing Home
- Back Yard Fenced
HOA Fees
- $33 Monthly HOA Fees
Parking
- 2 Car Attached Garage
Home Design
- Colonial Architecture
- Brick Exterior Construction
- Block Foundation
- Frame Construction
- Fiberglass Roof
- Asphalt Roof
- Wood Siding
- Aluminum Siding
- Concrete Siding
- Block Exterior
Interior Spaces
- 2-Story Property
- Family Room with Fireplace
Kitchen
- Range
- Microwave
- Dishwasher
- Disposal
Bedrooms and Bathrooms
- 5 Bedrooms | 1 Main Level Bedroom
- 2.5 Bathrooms
Laundry
- Dryer
- Washer
Finished Basement
- Basement Fills Entire Space Under The House
- Laundry in Basement
Eco-Friendly Details
- Energy-Efficient Appliances
- Energy-Efficient Windows
Outdoor Features
- Private Pool
- Patio
- Front Porch
Location
- Suburban Location
Utilities
- Forced Air Heating and Cooling System
- High-Efficiency Water Heater
Listing and Financial Details
- Assessor Parcel Number 213-11-095
Community Details
Overview
- West Ridge HOA
- West Ridge Estates Subdivision
Recreation
- Community Playground
- Community Pool
- Park
Map
Home Values in the Area
Average Home Value in this Area
Tax History
| Year | Tax Paid | Tax Assessment Tax Assessment Total Assessment is a certain percentage of the fair market value that is determined by local assessors to be the total taxable value of land and additions on the property. | Land | Improvement |
|---|---|---|---|---|
| 2024 | $5,397 | $113,925 | $25,235 | $88,690 |
| 2023 | $6,095 | $108,570 | $22,260 | $86,310 |
| 2022 | $5,920 | $108,570 | $22,260 | $86,310 |
| 2021 | $5,927 | $108,570 | $22,260 | $86,310 |
| 2020 | $5,170 | $86,870 | $17,820 | $69,060 |
| 2019 | $5,013 | $248,200 | $50,900 | $197,300 |
| 2018 | $5,036 | $86,870 | $17,820 | $69,060 |
| 2017 | $4,853 | $78,750 | $17,920 | $60,830 |
| 2016 | $4,827 | $78,750 | $17,920 | $60,830 |
| 2015 | $4,894 | $78,750 | $17,920 | $60,830 |
| 2014 | $4,894 | $78,370 | $16,140 | $62,230 |
Property History
| Date | Event | Price | Change | Sq Ft Price |
|---|---|---|---|---|
| 03/18/2025 03/18/25 | Price Changed | $525,000 | -7.7% | $156 / Sq Ft |
| 01/02/2025 01/02/25 | Price Changed | $569,000 | -5.0% | $170 / Sq Ft |
| 12/03/2024 12/03/24 | Price Changed | $599,000 | -3.2% | $179 / Sq Ft |
| 09/18/2024 09/18/24 | For Sale | $619,000 | +138.1% | $185 / Sq Ft |
| 12/12/2022 12/12/22 | Sold | $260,000 | -13.2% | $77 / Sq Ft |
| 11/26/2022 11/26/22 | Pending | -- | -- | -- |
| 11/19/2022 11/19/22 | For Sale | $299,500 | -- | $89 / Sq Ft |
Deed History
| Date | Type | Sale Price | Title Company |
|---|---|---|---|
| Warranty Deed | $260,000 | Northern Title | |
| Interfamily Deed Transfer | -- | Hallmark Title Llc | |
| Interfamily Deed Transfer | -- | -- | |
| Deed | $118,800 | -- | |
| Deed | $115,000 | -- | |
| Deed | -- | -- |
Mortgage History
| Date | Status | Loan Amount | Loan Type |
|---|---|---|---|
| Previous Owner | $78,900 | Stand Alone Refi Refinance Of Original Loan | |
| Previous Owner | $165,000 | Unknown | |
| Previous Owner | $50,000 | Credit Line Revolving | |
| Previous Owner | $10,000 | Credit Line Revolving | |
| Previous Owner | $168,000 | Unknown |
Similar Homes in Westlake, OH
Source: MLS Now
MLS Number: 5071849
APN: 213-11-095
- 27050 Hilliard Blvd
- 1636 Dover Rd
- 1139 Dover Center Rd
- 27308 Dellwood Dr
- 0 Hilliard Blvd Unit 5010479
- 4392 Palomar Ln
- 27428 Dellwood Dr
- 1164 Richmar Dr
- 2009 Columbia Rd
- 26860 1st St
- 1885 Bordeaux Way
- 27837 Ironwood Ct
- 2375 W Hedgewood Dr
- 26732 Knickerbocker Rd
- 1624 Merlot Ln
- 2000 King James Pkwy Unit 108
- 624 Parkside Dr
- 1629 Merlot Ln
- 832 Woodside Dr
- 27660 Serviceberry Ct
