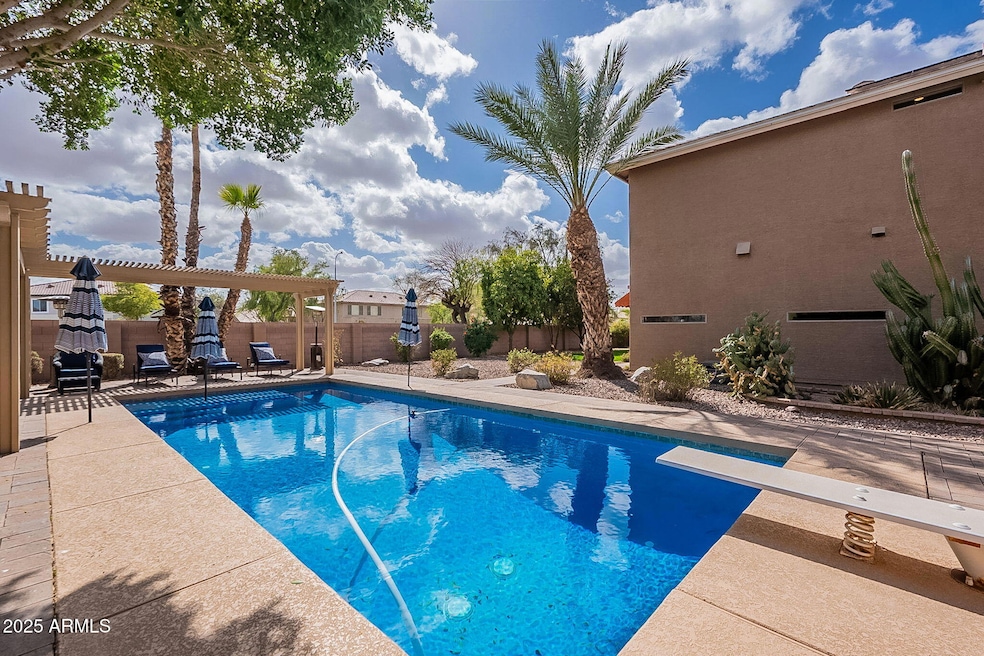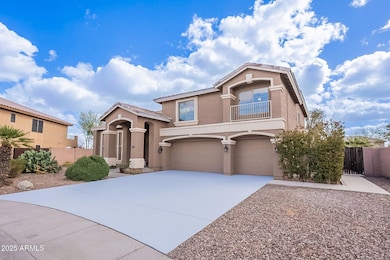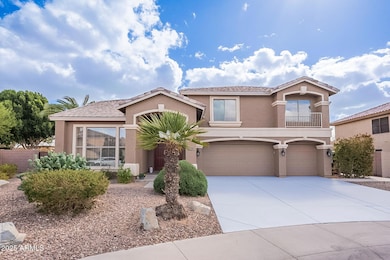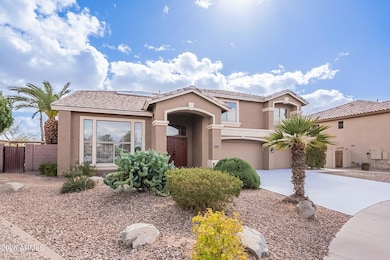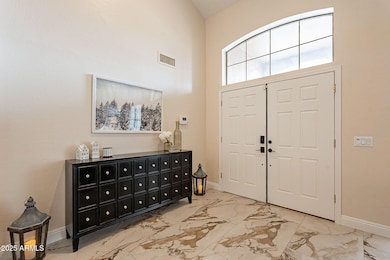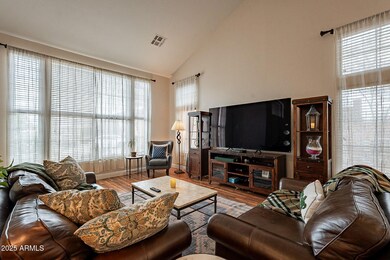
1473 E Mead Dr Chandler, AZ 85249
South Chandler NeighborhoodEstimated payment $6,527/month
Highlights
- Private Pool
- RV Gated
- Vaulted Ceiling
- Santan Elementary School Rated A
- Solar Power System
- 3-minute walk to Quail Haven Park
About This Home
**Charming 5-Bedroom, 3.5 Bathroom Home with Stunning Updates!**
Welcome to your dream home! This beautifully updated 5 bedroom, 3.5 bathroom residence offers the perfect blend of modern elegance and comfortable living. Nestled in a desirable neighborhood, this home is thoughtfully designed with plenty of space for family and friends. The spacious kitchen is a culinary haven featuring luxurious quartzite countertops, custom designed Stone Creek cabinetry, top of the line stainless appliances and ample workspace on a double island, perfect for entertaining or preparing your favorite meals. Modern updates include the recently refreshed flooring, custom bathrooms, updated light fixtures, interior paint and contemporary finishes throughout the home. Five spacious bedrooms provide room for everyone, including a luxurious primary suite with a private bath and his and hers walk-in closets. Stylishly renovated bathrooms with modern fixtures for comfort and convenience. A beautifully landscaped yard with plenty of space for relaxation, play, or outdoor gatherings. A beautiful, updated pool with diving board and LED lights. This residence also boasts solar and EV charging!
Conveniently located near schools, shopping, dining, and parks.
Experience the perfect blend of style, updates, and functionality. Your next chapter begins here!
Home Details
Home Type
- Single Family
Est. Annual Taxes
- $3,413
Year Built
- Built in 2000
Lot Details
- 0.29 Acre Lot
- Desert faces the front of the property
- Block Wall Fence
- Front and Back Yard Sprinklers
- Sprinklers on Timer
- Private Yard
- Grass Covered Lot
HOA Fees
- $132 Monthly HOA Fees
Parking
- 3 Car Garage
- Electric Vehicle Home Charger
- RV Gated
Home Design
- Roof Updated in 2022
- Wood Frame Construction
- Tile Roof
- Stucco
Interior Spaces
- 4,461 Sq Ft Home
- 2-Story Property
- Wet Bar
- Vaulted Ceiling
- Ceiling Fan
- Fireplace
- Security System Leased
Kitchen
- Eat-In Kitchen
- Gas Cooktop
- Built-In Microwave
- Kitchen Island
Flooring
- Floors Updated in 2025
- Carpet
- Laminate
- Tile
Bedrooms and Bathrooms
- 5 Bedrooms
- Bathroom Updated in 2022
- Primary Bathroom is a Full Bathroom
- 3.5 Bathrooms
- Dual Vanity Sinks in Primary Bathroom
- Bathtub With Separate Shower Stall
Accessible Home Design
- Bath Scalding Control Feature
- Accessible Hallway
- Doors are 32 inches wide or more
Pool
- Private Pool
- Pool Pump
- Diving Board
Schools
- Santan Elementary School
- Santan Junior High School
- Basha High School
Utilities
- Cooling System Updated in 2021
- Cooling Available
- Heating unit installed on the ceiling
- Heating System Uses Natural Gas
- High Speed Internet
- Cable TV Available
Additional Features
- Solar Power System
- Fire Pit
Listing and Financial Details
- Tax Lot 265
- Assessor Parcel Number 303-45-298
Community Details
Overview
- Association fees include ground maintenance
- Brown Community Association, Phone Number (480) 339-8820
- Built by Hancock Homes
- Chandler Heights Estates 3 Subdivision
Recreation
- Community Playground
- Bike Trail
Map
Home Values in the Area
Average Home Value in this Area
Tax History
| Year | Tax Paid | Tax Assessment Tax Assessment Total Assessment is a certain percentage of the fair market value that is determined by local assessors to be the total taxable value of land and additions on the property. | Land | Improvement |
|---|---|---|---|---|
| 2025 | $3,413 | $50,522 | -- | -- |
| 2024 | $4,618 | $48,116 | -- | -- |
| 2023 | $4,618 | $63,460 | $12,690 | $50,770 |
| 2022 | $4,473 | $47,610 | $9,520 | $38,090 |
| 2021 | $5,187 | $44,120 | $8,820 | $35,300 |
| 2020 | $3,960 | $40,820 | $8,160 | $32,660 |
| 2019 | $3,801 | $37,700 | $7,540 | $30,160 |
| 2018 | $3,715 | $37,120 | $7,420 | $29,700 |
| 2017 | $3,457 | $37,710 | $7,540 | $30,170 |
| 2016 | $3,318 | $37,780 | $7,550 | $30,230 |
| 2015 | $3,167 | $37,580 | $7,510 | $30,070 |
Property History
| Date | Event | Price | Change | Sq Ft Price |
|---|---|---|---|---|
| 04/13/2025 04/13/25 | Price Changed | $1,095,000 | -4.8% | $245 / Sq Ft |
| 03/26/2025 03/26/25 | Price Changed | $1,150,000 | -4.2% | $258 / Sq Ft |
| 03/05/2025 03/05/25 | For Sale | $1,200,000 | -- | $269 / Sq Ft |
Deed History
| Date | Type | Sale Price | Title Company |
|---|---|---|---|
| Interfamily Deed Transfer | -- | States Title Agency Inc | |
| Warranty Deed | $380,000 | Capital Title Agency Inc | |
| Warranty Deed | $271,057 | First American Title | |
| Warranty Deed | -- | First American Title |
Mortgage History
| Date | Status | Loan Amount | Loan Type |
|---|---|---|---|
| Open | $526,000 | New Conventional | |
| Closed | $318,000 | New Conventional | |
| Closed | $261,000 | New Conventional | |
| Closed | $250,000 | Unknown | |
| Closed | $304,000 | New Conventional | |
| Previous Owner | $216,845 | New Conventional | |
| Closed | $40,658 | No Value Available |
Similar Homes in Chandler, AZ
Source: Arizona Regional Multiple Listing Service (ARMLS)
MLS Number: 6831277
APN: 303-45-298
- 4812 S Windstream Place
- 1568 E Canyon Way
- 4596 S Hudson Place
- 1436 E Cherrywood Place
- 1182 E Canyon Way
- 1416 E Cherrywood Place
- 1356 E Cherrywood Place
- 1427 E Cherrywood Place
- 1417 E Cherrywood Place
- 1336 E Cherrywood Place
- 1383 E Prescott Place
- 1855 E Crescent Way
- 4400 S Hudson Place
- 1811 E Powell Way
- 1874 E Crescent Way
- 4490 S Rio Dr
- 1102 E Bartlett Way
- 1062 E Canyon Way
- 4350 S Hudson Place
- 1684 E Coconino Dr
