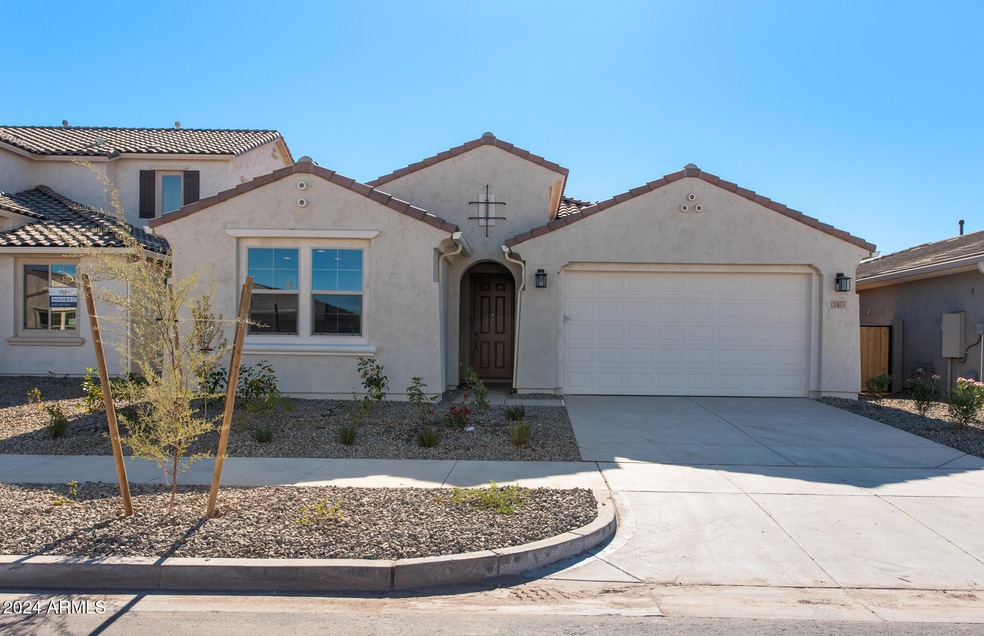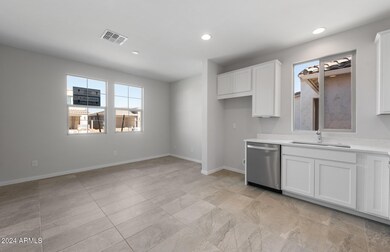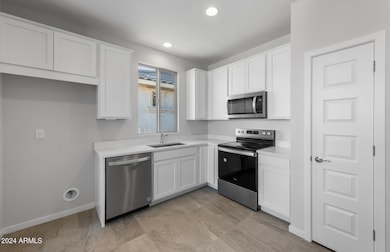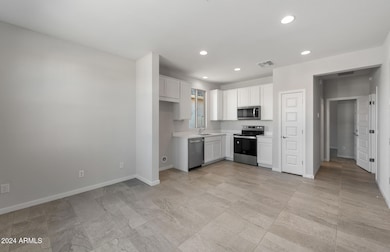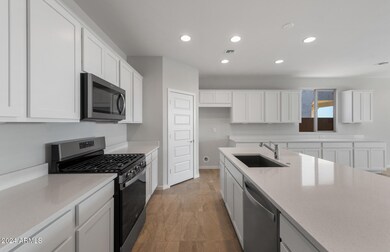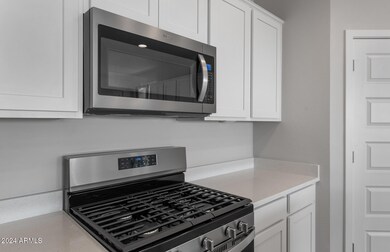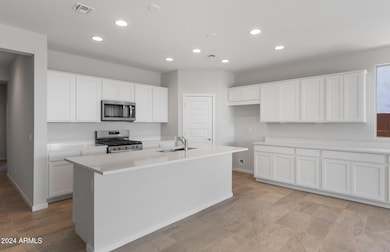
1473 Saddle Run Apache Junction, AZ 85120
Superstition Vistas NeighborhoodEstimated payment $3,646/month
Highlights
- Clubhouse
- Heated Community Pool
- Dual Vanity Sinks in Primary Bathroom
- Santa Barbara Architecture
- Double Pane Windows
- 5-minute walk to Painted Sky Park
About This Home
Up to 3% of base price or total purchase price, whichever is less, is available through preferred lender plus additional 2% of base price or total purchase price, whichever is less, is available to be used toward closing costs, pre-paids, rate buy downs, and/or price adjustments.
The Avelino floor plan offers a refined single-story design with four bedrooms, including an AllGen suite, and a spacious flex area ideal for an office, TV room, or study. Featuring front yard landscaping, this home will be ready for occupancy in October or November. Conveniently situated near community parks, grocery stores, and dining options.
Home Details
Home Type
- Single Family
Year Built
- Built in 2024
Lot Details
- 6,238 Sq Ft Lot
- Desert faces the front of the property
- Block Wall Fence
- Front Yard Sprinklers
HOA Fees
- $125 Monthly HOA Fees
Parking
- 2 Car Garage
Home Design
- Santa Barbara Architecture
- Wood Frame Construction
- Tile Roof
- Stucco
Interior Spaces
- 2,432 Sq Ft Home
- 1-Story Property
- Ceiling height of 9 feet or more
- Double Pane Windows
- ENERGY STAR Qualified Windows
- Vinyl Clad Windows
- Washer and Dryer Hookup
Kitchen
- Built-In Microwave
- Kitchen Island
Flooring
- Carpet
- Tile
Bedrooms and Bathrooms
- 4 Bedrooms
- Primary Bathroom is a Full Bathroom
- 2 Bathrooms
- Dual Vanity Sinks in Primary Bathroom
Eco-Friendly Details
- Mechanical Fresh Air
Schools
- Desert Vista Elementary School
- Cactus Canyon Junior High
- Apache Junction High School
Utilities
- Cooling Available
- Zoned Heating
- Heating System Uses Natural Gas
- High Speed Internet
- Cable TV Available
Listing and Financial Details
- Home warranty included in the sale of the property
- Legal Lot and Block 118 / 01
- Assessor Parcel Number 110-01-118
Community Details
Overview
- Association fees include ground maintenance
- Blossom Rock Association, Phone Number (480) 360-4227
- Built by Pulte Homes
- Blossom Rock Phase 1 2022084918 Subdivision, Avelino Floorplan
- FHA/VA Approved Complex
Amenities
- Clubhouse
- Theater or Screening Room
- Recreation Room
Recreation
- Community Playground
- Heated Community Pool
- Bike Trail
Map
Home Values in the Area
Average Home Value in this Area
Property History
| Date | Event | Price | Change | Sq Ft Price |
|---|---|---|---|---|
| 03/08/2025 03/08/25 | Pending | -- | -- | -- |
| 02/27/2025 02/27/25 | Price Changed | $534,990 | -2.7% | $220 / Sq Ft |
| 02/17/2025 02/17/25 | For Sale | $549,990 | 0.0% | $226 / Sq Ft |
| 02/12/2025 02/12/25 | Pending | -- | -- | -- |
| 01/17/2025 01/17/25 | Price Changed | $549,990 | -2.0% | $226 / Sq Ft |
| 12/06/2024 12/06/24 | Price Changed | $561,340 | -3.5% | $231 / Sq Ft |
| 12/01/2024 12/01/24 | Price Changed | $581,990 | +3.6% | $239 / Sq Ft |
| 11/22/2024 11/22/24 | Price Changed | $561,990 | -3.4% | $231 / Sq Ft |
| 11/16/2024 11/16/24 | Price Changed | $581,990 | -1.7% | $239 / Sq Ft |
| 10/02/2024 10/02/24 | Price Changed | $591,990 | -0.3% | $243 / Sq Ft |
| 08/30/2024 08/30/24 | For Sale | $593,990 | -- | $244 / Sq Ft |
Similar Homes in Apache Junction, AZ
Source: Arizona Regional Multiple Listing Service (ARMLS)
MLS Number: 6750810
- 662 W Rock Needle Trail
- 674 W Rock Needle Trail
- 1272 W Treasure Trail
- 657 W Rock Needle Trail
- 1521 Saddle Run
- 1291 W Treasure Trail
- 1445 Saddle Run
- 9935 Centennial Rd
- 980 W Ridge Rd
- 9809 S Gold Stone Trail
- 9697 S Gold Stone Trail
- 9833 S Gold Stone Trail
- 9833 S Gold Stone Trail
- 9833 S Gold Stone Trail
- 9833 S Gold Stone Trail
- 1042 W Ridge Rd
- 9833 S Gold Stone Trail
- 9833 S Gold Stone Trail
- 1021 W Ridge Rd
- 9833 S Gold Stone Trail
