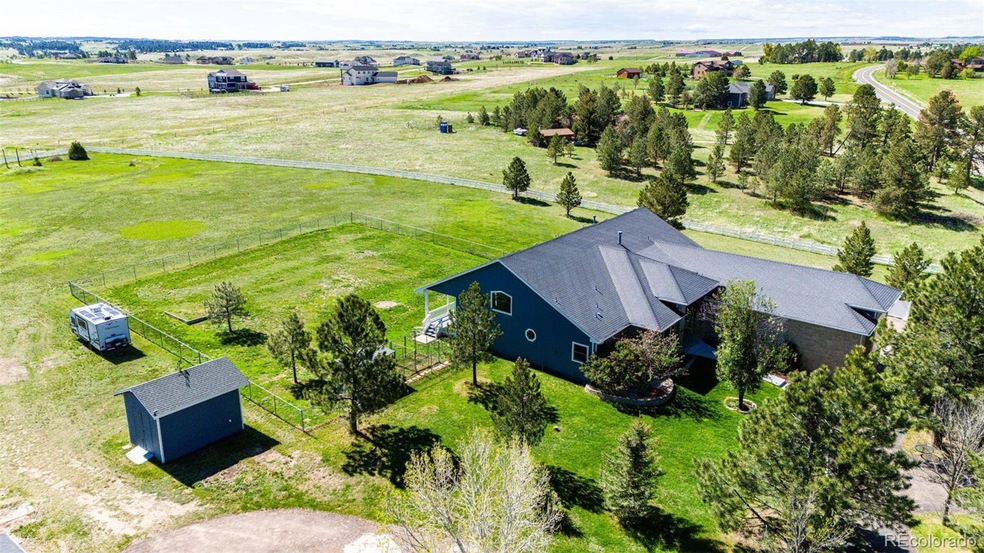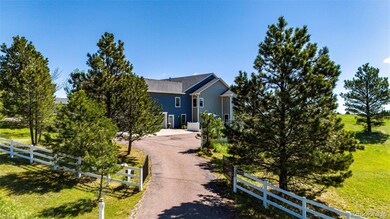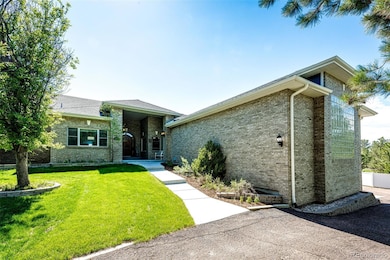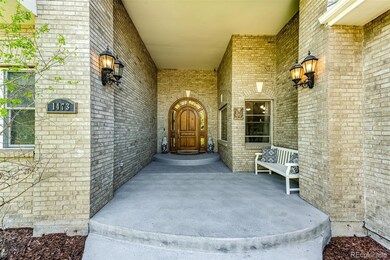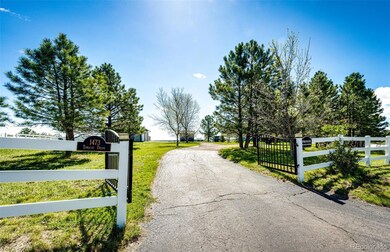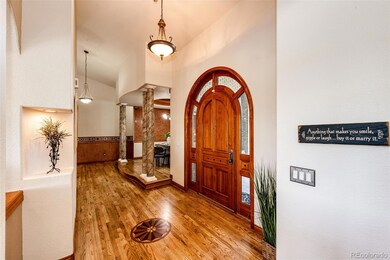1473 Tomichi Dr Franktown, CO 80116
Highlights
- Horses Allowed On Property
- Deck
- No HOA
- RV Garage
- Partially Wooded Lot
- Covered patio or porch
About This Home
As of September 2024This breathtaking, expansive ranch style home is ready for its next family! This is the perfect family home for a busy, active family who loves to entertain. Large living areas, six bedrooms, seven bathrooms, and an in-home theater room. Note the gorgeous Jennair cooktop and stainless appliances. The sound proof theater room has its own bathroom, a snack bar and is a massive 600 square feet with a 150" Sony projector and "Buttkicker" seats that make for a great in-home movie experience. Rent the basement out for either short term or long term rental income! It has its own private access, laundry hook up, bedroom, kitchen and two living areas. This is also a great "in law apartment" if you have aging parents to take care of, or college students needing to move back home for a while. Take note of the new roof, gutters, all new exterior paint, and refinished hardwood floors. The Russellville area of Franktown is unsurpassed for its beauty. It is the perfect combination of trees, meadows, views and bluffs. This gorgeous five acres offers very usable and level pasture for your family activities, storage of equipment or RV's, or would make a great horse property. Please note, Tomichi Drive is a school bus route so it is plowed almost immediately, even though it is a secondary road. It is fully fenced with 3 rail PVC farm fencing. There is a third stall in the attached garage that is large enough for RV parking, (20 feet high and has a car lift). This garage also has 220 watt, 50 amp service. The detached four car garage has more space for your toys if the attached garage is not enough. It also has 220 watt, 50 amp service and both heat and AC! You cannot recreate this property for the current cost of construction. This is a builders own custom home with unparalleled craftsmanship setting it apart from the rest. Truly, every detail has been carefully curated for an unforgettable living experience.
Last Agent to Sell the Property
RE/MAX Accord Brokerage Email: corriemassey5@gmail.com,303-917-4312 License #100083184
Home Details
Home Type
- Single Family
Est. Annual Taxes
- $6,498
Year Built
- Built in 1998
Lot Details
- 5 Acre Lot
- Property is Fully Fenced
- Planted Vegetation
- Partially Wooded Lot
- Grass Covered Lot
- Property is zoned RR
Parking
- 7 Car Attached Garage
- Driveway
- RV Garage
- 1 RV Parking Space
Home Design
- Frame Construction
- Composition Roof
- Wood Siding
Interior Spaces
- 1-Story Property
Kitchen
- Oven
- Microwave
- Dishwasher
Bedrooms and Bathrooms
- 6 Bedrooms | 5 Main Level Bedrooms
Finished Basement
- Walk-Out Basement
- Basement Fills Entire Space Under The House
- 1 Bedroom in Basement
Outdoor Features
- Deck
- Covered patio or porch
Schools
- Franktown Elementary School
- Sagewood Middle School
- Ponderosa High School
Utilities
- No Cooling
- Forced Air Heating System
- Natural Gas Connected
- Septic Tank
Additional Features
- Pasture
- Horses Allowed On Property
Community Details
- No Home Owners Association
- Russellville Subdivision
Listing and Financial Details
- Exclusions: Sellers personal property, washer and dryer
- Property held in a trust
- Assessor Parcel Number R0040361
Map
Home Values in the Area
Average Home Value in this Area
Property History
| Date | Event | Price | Change | Sq Ft Price |
|---|---|---|---|---|
| 09/06/2024 09/06/24 | Sold | $1,240,000 | -4.6% | $192 / Sq Ft |
| 07/06/2024 07/06/24 | Price Changed | $1,300,000 | -3.7% | $201 / Sq Ft |
| 06/21/2024 06/21/24 | Price Changed | $1,350,000 | -3.5% | $209 / Sq Ft |
| 06/01/2024 06/01/24 | Price Changed | $1,399,000 | -5.8% | $216 / Sq Ft |
| 05/22/2024 05/22/24 | For Sale | $1,485,000 | -- | $229 / Sq Ft |
Tax History
| Year | Tax Paid | Tax Assessment Tax Assessment Total Assessment is a certain percentage of the fair market value that is determined by local assessors to be the total taxable value of land and additions on the property. | Land | Improvement |
|---|---|---|---|---|
| 2024 | $6,426 | $78,240 | $31,590 | $46,650 |
| 2023 | $6,498 | $78,240 | $31,590 | $46,650 |
| 2022 | $4,945 | $59,060 | $21,300 | $37,760 |
| 2021 | $5,124 | $59,060 | $21,300 | $37,760 |
| 2020 | $4,676 | $55,140 | $16,330 | $38,810 |
| 2019 | $4,698 | $55,140 | $16,330 | $38,810 |
| 2018 | $4,196 | $48,380 | $12,680 | $35,700 |
| 2017 | $3,906 | $48,380 | $12,680 | $35,700 |
| 2016 | $3,740 | $45,420 | $9,430 | $35,990 |
| 2015 | $3,825 | $45,420 | $9,430 | $35,990 |
| 2014 | $3,701 | $41,070 | $9,150 | $31,920 |
Mortgage History
| Date | Status | Loan Amount | Loan Type |
|---|---|---|---|
| Previous Owner | $686,000 | New Conventional | |
| Previous Owner | $172,000 | Credit Line Revolving | |
| Previous Owner | $120,500 | Credit Line Revolving | |
| Previous Owner | $80,000 | Credit Line Revolving | |
| Previous Owner | $30,000 | Credit Line Revolving | |
| Previous Owner | $439,000 | Unknown | |
| Previous Owner | $50,000 | Unknown | |
| Previous Owner | $30,637 | Stand Alone Second | |
| Previous Owner | $400,000 | Unknown | |
| Previous Owner | $380,000 | Construction |
Deed History
| Date | Type | Sale Price | Title Company |
|---|---|---|---|
| Warranty Deed | $1,240,000 | Stewart Title | |
| Quit Claim Deed | -- | None Listed On Document | |
| Quit Claim Deed | -- | Stewart Title | |
| Interfamily Deed Transfer | -- | -- | |
| Warranty Deed | $96,000 | -- | |
| Deed | $8,600 | -- |
Source: REcolorado®
MLS Number: 6045891
APN: 2509-210-03-003
- 1322 Tomichi Dr
- 270 High Meadows Loop
- 229 High Meadows Loop
- 575 Heritage Trail
- 828 Legacy Trail
- 1133 Tomichi Dr
- 39735 Gibson St
- 754 Highway 86
- 1505 Legacy Trail
- 1555 Arrowpoint Ct
- 689 Red Deer Rd
- 330 N Rocky Cliff Trail
- 10010 Steeplechase Dr
- 1535 Legacy Trail
- 1991 County Road 132
- 1660 Prominence Cir
- 142 Sandy Hollow Trail
- 1721 Arrowpoint Ct
- 30484 Chisholm Trail
- 367 Sandy Hollow Trail
