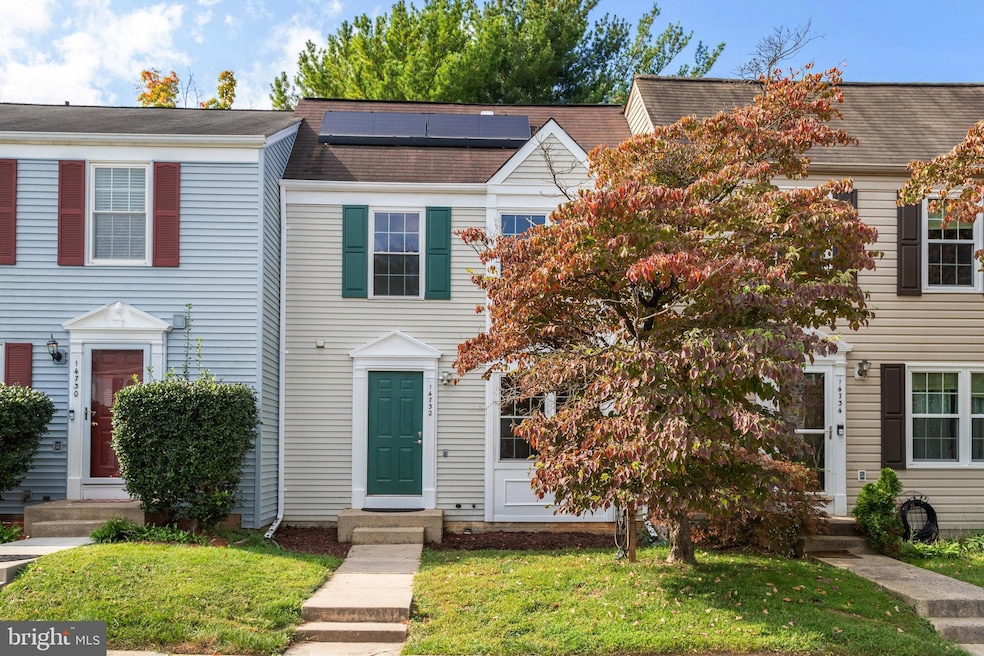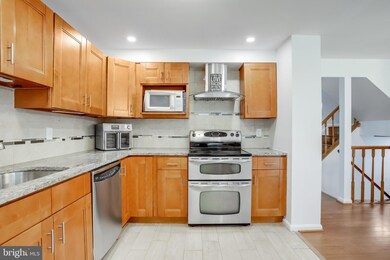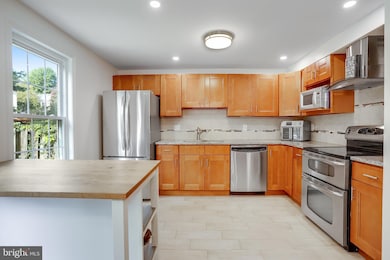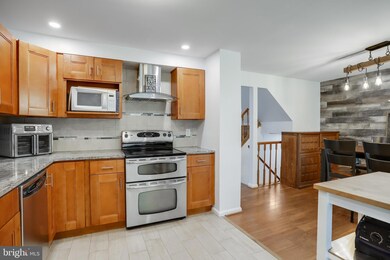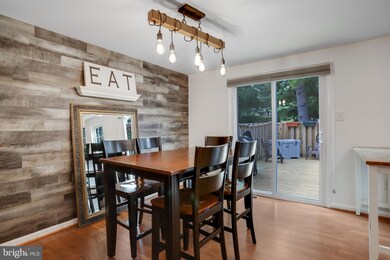
14732 Chisholm Landing Way North Potomac, MD 20878
Highlights
- Colonial Architecture
- Traditional Floor Plan
- Game Room
- Stone Mill Elementary Rated A
- Wood Flooring
- Community Pool
About This Home
As of October 2024Welcome to this beautifully updated 3-bedroom, 2.5-bathroom home located in a highly sought-after Stonebridge with top-rated Wootton HS district! Step inside to discover a modern kitchen, featuring sleek stainless steel appliances, elegant granite countertops, and solid wood cabinetry. Luxury flooring flows seamlessly throughout the home, which has been freshly painted in neutral tones, creating a warm and inviting atmosphere. The fully finished basement offers additional living space with plenty of storage. Step outside to enjoy the new deck in the fully fenced backyard, perfect for entertaining or relaxing. Smart home enthusiasts will love the Alexa/Google-enabled switches and lighting, providing modern convenience at your fingertips. This home is ideally situated for commuters, with easy access to major shopping, dining, entertainment of Kentlands, Lakelands, Rio, Crown, Fallsgrove, and scenic nature paths within the Muddy Branch Park. Don’t miss the opportunity to make this stunning, move-in ready home yours!
Last Agent to Sell the Property
Mr. Nick Chaconas
Taylor Properties License #584187
Townhouse Details
Home Type
- Townhome
Est. Annual Taxes
- $5,083
Year Built
- Built in 1986
Lot Details
- 1,400 Sq Ft Lot
- Property is Fully Fenced
- Property is in very good condition
HOA Fees
- $112 Monthly HOA Fees
Home Design
- Colonial Architecture
- Frame Construction
Interior Spaces
- Property has 3 Levels
- Traditional Floor Plan
- Ceiling Fan
- Window Treatments
- Living Room
- Dining Room
- Game Room
- Utility Room
- Wood Flooring
- Finished Basement
Kitchen
- Eat-In Kitchen
- Built-In Oven
- Stove
- Microwave
- Ice Maker
- Dishwasher
- Disposal
Bedrooms and Bathrooms
- 3 Bedrooms
- En-Suite Primary Bedroom
Laundry
- Laundry in unit
- Dryer
- Washer
Parking
- 1 Open Parking Space
- 1 Parking Space
- Parking Lot
- 1 Assigned Parking Space
Schools
- Stone Mill Elementary School
- Cabin John Middle School
- Thomas S. Wootton High School
Utilities
- Forced Air Heating and Cooling System
- Electric Water Heater
Listing and Financial Details
- Tax Lot 401
- Assessor Parcel Number 160602624481
Community Details
Overview
- Association fees include common area maintenance, insurance, management, pool(s)
- Stonebridge HOA
- Stonebridge Subdivision
- Property Manager
Amenities
- Recreation Room
Recreation
- Community Pool
Map
Home Values in the Area
Average Home Value in this Area
Property History
| Date | Event | Price | Change | Sq Ft Price |
|---|---|---|---|---|
| 10/30/2024 10/30/24 | Sold | $570,000 | -3.4% | $475 / Sq Ft |
| 09/13/2024 09/13/24 | For Sale | $589,900 | +71.0% | $492 / Sq Ft |
| 07/28/2014 07/28/14 | Sold | $345,000 | -5.5% | $288 / Sq Ft |
| 06/26/2014 06/26/14 | Pending | -- | -- | -- |
| 05/29/2014 05/29/14 | Price Changed | $365,000 | -3.9% | $304 / Sq Ft |
| 05/15/2014 05/15/14 | For Sale | $380,000 | +10.1% | $317 / Sq Ft |
| 05/01/2014 05/01/14 | Off Market | $345,000 | -- | -- |
| 04/26/2014 04/26/14 | For Sale | $380,000 | -- | $317 / Sq Ft |
Tax History
| Year | Tax Paid | Tax Assessment Tax Assessment Total Assessment is a certain percentage of the fair market value that is determined by local assessors to be the total taxable value of land and additions on the property. | Land | Improvement |
|---|---|---|---|---|
| 2024 | $5,083 | $410,600 | $241,500 | $169,100 |
| 2023 | $4,275 | $402,033 | $0 | $0 |
| 2022 | $4,670 | $393,467 | $0 | $0 |
| 2021 | $9,339 | $384,900 | $230,000 | $154,900 |
| 2020 | $0 | $379,833 | $0 | $0 |
| 2019 | $4,380 | $374,767 | $0 | $0 |
| 2018 | $4,084 | $369,700 | $230,000 | $139,700 |
| 2017 | $3,488 | $356,267 | $0 | $0 |
| 2016 | -- | $342,833 | $0 | $0 |
| 2015 | $3,367 | $329,400 | $0 | $0 |
| 2014 | $3,367 | $317,000 | $0 | $0 |
Mortgage History
| Date | Status | Loan Amount | Loan Type |
|---|---|---|---|
| Open | $320,000 | New Conventional | |
| Previous Owner | $372,000 | Credit Line Revolving | |
| Previous Owner | $210,000 | Adjustable Rate Mortgage/ARM | |
| Previous Owner | $258,750 | New Conventional |
Deed History
| Date | Type | Sale Price | Title Company |
|---|---|---|---|
| Deed | $570,000 | Gpn Title | |
| Deed | $345,000 | Rgs Title Llc |
Similar Homes in the area
Source: Bright MLS
MLS Number: MDMC2147976
APN: 06-02624481
- 10624 Sawdust Cir
- 130 Englefield Dr
- 10 Leatherleaf Ct
- 11135 Captains Walk Ct
- 14615 Pinto Ln
- 14821 Wootton Manor Ct
- 11142 Medical Center Dr Unit 7C-3
- 10129 Treble Ct
- 10125 Treble Ct
- 10164 Treble Ct
- 14525 Settlers Landing Way
- 4606 Integrity Alley
- 10813 Outpost Dr
- 11200 Trippon Ct
- 125 Mission Dr
- 142 Mission Dr
- 14920 Swat St
- 10124 Dalmatian St
- 933 Hillside Lake Terrace Unit 114
- 14946 Dispatch St Unit 1
