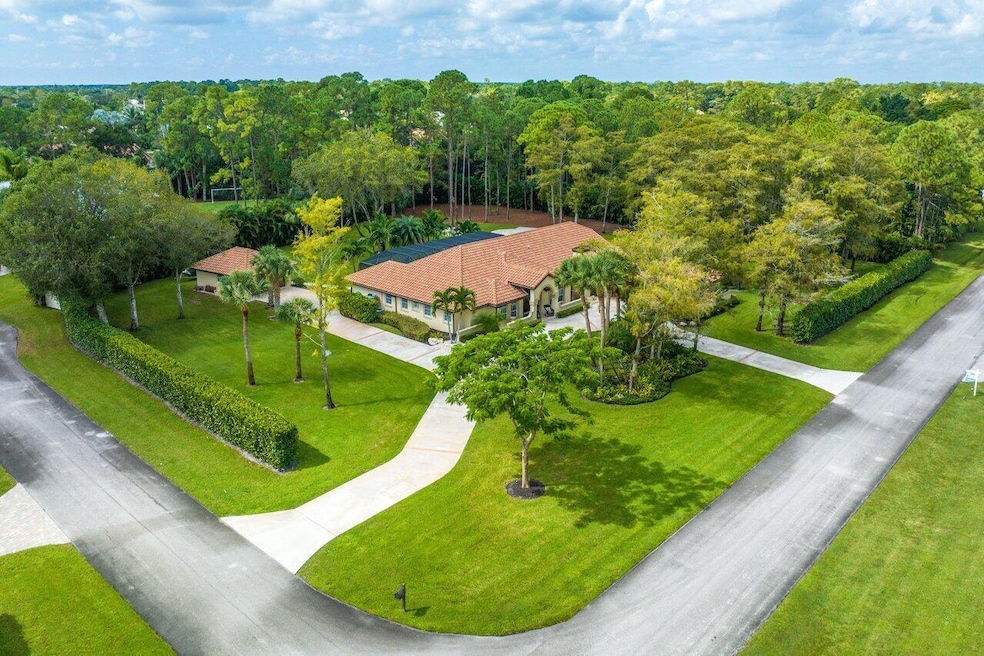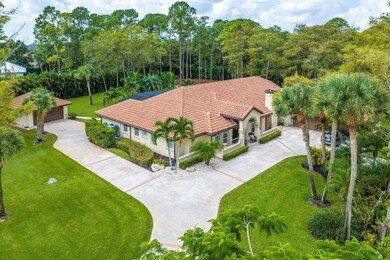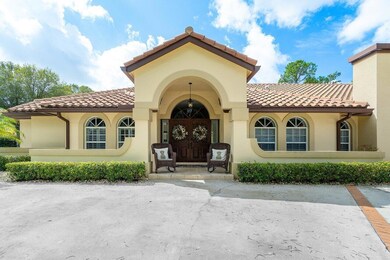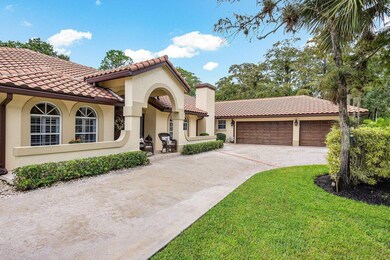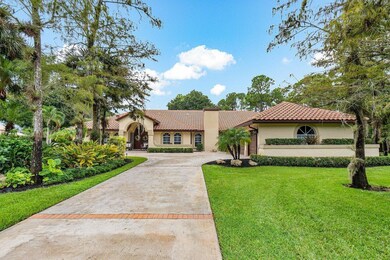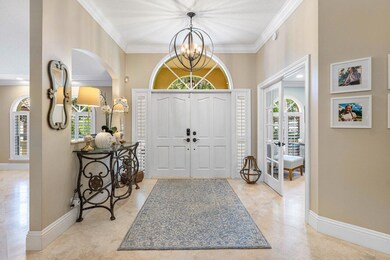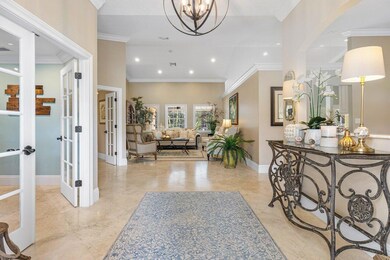
14733 Morgan Close Wellington, FL 33414
Paddock Park NeighborhoodHighlights
- Concrete Pool
- RV Access or Parking
- Wood Flooring
- Binks Forest Elementary School Rated A-
- Roman Tub
- Garden View
About This Home
As of December 2024This expansive Paddock Park property sits on a 1.5-acre corner lot encased with lush and private clusia hedges and a massive circular driveway with access to both Stirrup Lane and Morgan Close. As you walk towards the elegant double door entry, you will be greeted with a quaint front porch with rockers to relax and listen to the chirps of the morning birds. Inside this beautiful home, you will find a family friendly split floorplan with a comfortable and stylish coastal chic vibe. The kitchen and bathrooms were renovated with tastefully refined finishes and increased functionality. The spacious screened in pool and patio double the enjoyable living space of the home with lounging, dining, entertaining and sunbathing areas. The detached finished garage offers a large multi-purpose
Home Details
Home Type
- Single Family
Est. Annual Taxes
- $15,678
Year Built
- Built in 1991
Lot Details
- 1.47 Acre Lot
- Cul-De-Sac
- Corner Lot
- Sprinkler System
- Property is zoned WELL_P
Parking
- 3 Car Garage
- Converted Garage
- Garage Door Opener
- Circular Driveway
- RV Access or Parking
Property Views
- Garden
- Pool
Home Design
- Barrel Roof Shape
Interior Spaces
- 3,832 Sq Ft Home
- 1-Story Property
- Central Vacuum
- Furnished or left unfurnished upon request
- High Ceiling
- Ceiling Fan
- Fireplace
- Plantation Shutters
- Entrance Foyer
- Family Room
- Formal Dining Room
- Den
- Attic
Kitchen
- Breakfast Area or Nook
- Breakfast Bar
- Cooktop
- Microwave
- Dishwasher
Flooring
- Wood
- Tile
Bedrooms and Bathrooms
- 4 Bedrooms
- Split Bedroom Floorplan
- Walk-In Closet
- Dual Sinks
- Roman Tub
- Jettted Tub and Separate Shower in Primary Bathroom
Laundry
- Laundry Room
- Dryer
- Washer
Home Security
- Home Security System
- Security Lights
- Motion Detectors
- Fire and Smoke Detector
Pool
- Concrete Pool
- Heated Spa
- Above Ground Spa
- Screen Enclosure
Outdoor Features
- Patio
- Outdoor Grill
Utilities
- Central Heating and Cooling System
- Well
- Septic Tank
- Cable TV Available
Listing and Financial Details
- Assessor Parcel Number 73414332030170020
Community Details
Overview
- Paddock Park 1 Of Welling Subdivision
Recreation
- Community Basketball Court
Map
Home Values in the Area
Average Home Value in this Area
Property History
| Date | Event | Price | Change | Sq Ft Price |
|---|---|---|---|---|
| 12/18/2024 12/18/24 | Sold | $1,600,000 | -5.8% | $418 / Sq Ft |
| 10/07/2024 10/07/24 | For Sale | $1,699,000 | +154.5% | $443 / Sq Ft |
| 02/28/2017 02/28/17 | Sold | $667,500 | -11.0% | $174 / Sq Ft |
| 01/29/2017 01/29/17 | Pending | -- | -- | -- |
| 08/17/2016 08/17/16 | For Sale | $749,900 | -- | $196 / Sq Ft |
Tax History
| Year | Tax Paid | Tax Assessment Tax Assessment Total Assessment is a certain percentage of the fair market value that is determined by local assessors to be the total taxable value of land and additions on the property. | Land | Improvement |
|---|---|---|---|---|
| 2024 | $16,056 | $857,602 | -- | -- |
| 2023 | $15,678 | $832,623 | $0 | $0 |
| 2022 | $15,440 | $808,372 | $0 | $0 |
| 2021 | $9,341 | $482,999 | $0 | $0 |
| 2020 | $9,244 | $476,330 | $0 | $0 |
| 2019 | $9,091 | $463,729 | $0 | $0 |
| 2018 | $8,680 | $455,082 | $0 | $0 |
| 2017 | $7,786 | $405,240 | $0 | $0 |
| 2016 | $7,796 | $396,905 | $0 | $0 |
| 2015 | $7,970 | $394,146 | $0 | $0 |
| 2014 | $8,002 | $391,018 | $0 | $0 |
Mortgage History
| Date | Status | Loan Amount | Loan Type |
|---|---|---|---|
| Open | $1,120,000 | New Conventional | |
| Previous Owner | $496,000 | New Conventional | |
| Previous Owner | $140,000 | No Value Available | |
| Previous Owner | $424,000 | New Conventional | |
| Previous Owner | $60,000 | Credit Line Revolving | |
| Previous Owner | $275,000 | Balloon | |
| Previous Owner | $296,000 | New Conventional |
Deed History
| Date | Type | Sale Price | Title Company |
|---|---|---|---|
| Warranty Deed | $1,600,000 | Trident Title | |
| Warranty Deed | $1,000,000 | None Available | |
| Warranty Deed | $667,500 | First American Title Ins Co | |
| Warranty Deed | $470,000 | Horizon Title Services Inc | |
| Warranty Deed | $435,000 | Sunbelt Title Agency | |
| Warranty Deed | $370,000 | -- |
Similar Homes in Wellington, FL
Source: BeachesMLS
MLS Number: R11025735
APN: 73-41-43-32-03-017-0020
- 14756 Stirrup Ln
- 14570 Paddock Dr
- 378 Squire Dr
- 710 Daffodil Dr
- 14779 Paddock Dr
- 728 Deerwood Ct
- 15032 Oak Chase Ct
- 762 Pine Chase Ct
- 847 Foresteria Ave
- 891 Citrus Place
- 14515 Horseshoe Trace
- 15092 Oak Chase Ct
- 1637 Sawgrass Whisper Way
- 964 Sage Ave
- 14479 Halter Rd
- 14623 Halter Rd
- 15133 Oak Chase Ct
- 645 Carnation Ct
- 911 Forest Glen Ln
- 17721 Tangerine Dr
