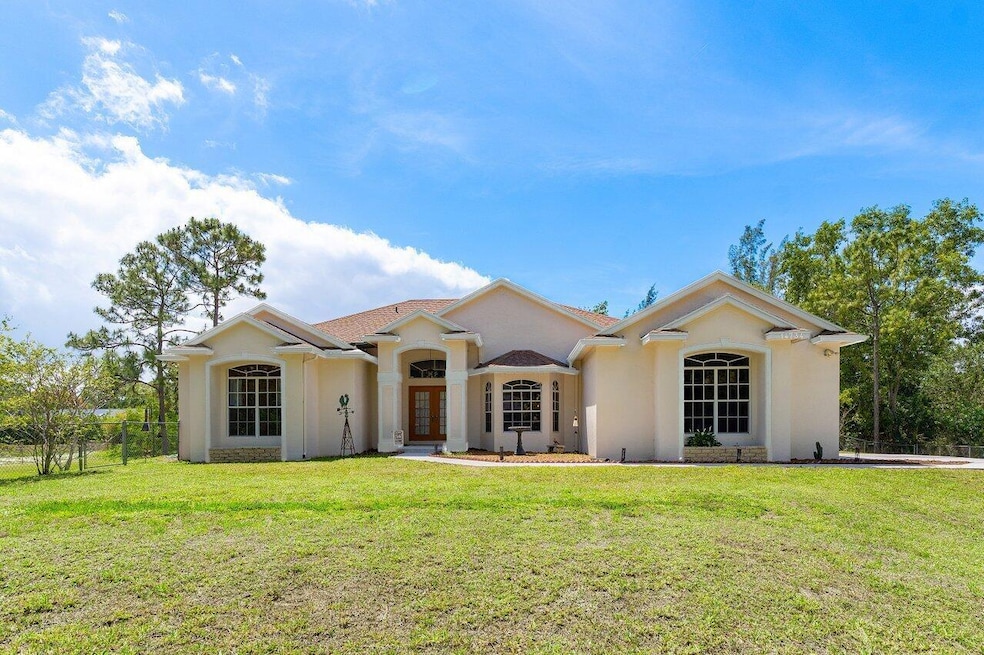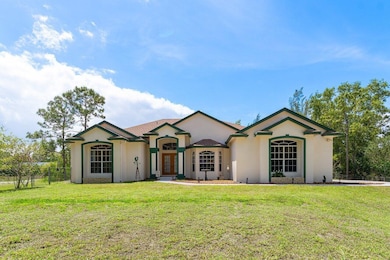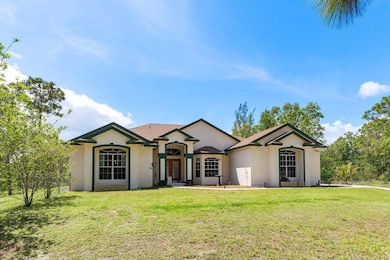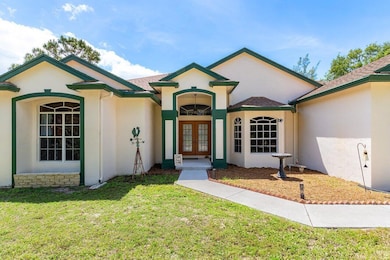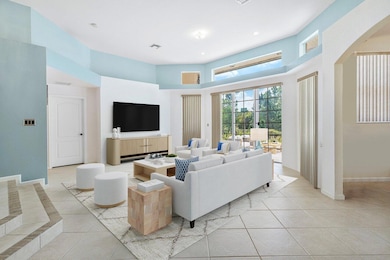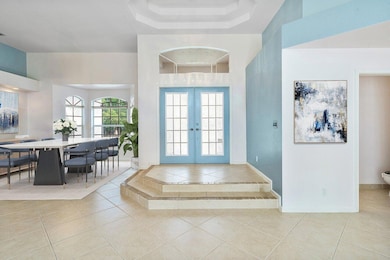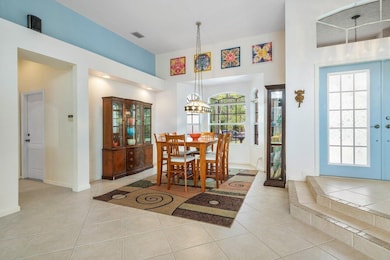
14734 62nd Ct N Loxahatchee, FL 33470
The Acreage NeighborhoodEstimated payment $4,753/month
Highlights
- Very Popular Property
- Horses Allowed in Community
- Waterfront
- Acreage Pines Elementary School Rated A-
- RV Access or Parking
- Canal Access
About This Home
WELCOME HOME to serenity and (1.48) acres of country living! This wonderful property features (3) bedrooms, (2.5) baths, (2) car garage and defines a premium location! ENTERING you will discover that this gem is resting on a private waterfront lot and features mature lush trees, covered front patio and the double front doors bring you inside where you are greeted by a spacious foyer, 12'vaulted, volume and tray ceilings, abundance of natural lighting and so much more! PASSING THROUGH you will find tile throughout the common areas and diagonally laid, ceiling ledges, fantastic split floor plan, expansive 10' x 17' kitchen with granite countertops, newer stainless steel appliance package, reverse osmosis system, island, bar, pantry and lovely 10' x 12' breakfast nook that overlooks (CLICK)
Open House Schedule
-
Saturday, April 26, 20251:00 to 3:00 pm4/26/2025 1:00:00 PM +00:004/26/2025 3:00:00 PM +00:00WELCOME HOME to serenity and (1.48) acres of country living! This wonderful property features, 2761 sqft under AC, private waterfront lot, spacious rooms, upgrades, abundance of natural lighting, premium location and so much more!Add to Calendar
Home Details
Home Type
- Single Family
Est. Annual Taxes
- $5,631
Year Built
- Built in 2007
Lot Details
- 1.48 Acre Lot
- Lot Dimensions are 270' x 240'
- Waterfront
- Fenced
- Corner Lot
- Interior Lot
- Fruit Trees
- Property is zoned AR
Parking
- 2 Car Attached Garage
- Garage Door Opener
- Driveway
- RV Access or Parking
Property Views
- Canal
- Garden
Home Design
- Shingle Roof
- Composition Roof
Interior Spaces
- 2,827 Sq Ft Home
- 1-Story Property
- Bar
- Vaulted Ceiling
- Ceiling Fan
- Single Hung Metal Windows
- Blinds
- Arched Windows
- Sliding Windows
- Entrance Foyer
- Family Room
- Formal Dining Room
- Pull Down Stairs to Attic
Kitchen
- Breakfast Area or Nook
- Breakfast Bar
- Electric Range
- Microwave
- Ice Maker
- Dishwasher
Flooring
- Carpet
- Ceramic Tile
Bedrooms and Bathrooms
- 3 Bedrooms
- Split Bedroom Floorplan
- Walk-In Closet
- Dual Sinks
- Separate Shower in Primary Bathroom
Laundry
- Laundry Room
- Dryer
- Washer
Home Security
- Home Security System
- Fire and Smoke Detector
Outdoor Features
- Room in yard for a pool
- Canal Access
- Patio
Schools
- Acreage Pines Elementary School
- Western Pines Middle School
- Seminole Ridge High School
Utilities
- Central Heating and Cooling System
- Well
- Electric Water Heater
- Water Softener is Owned
- Septic Tank
- Cable TV Available
Listing and Financial Details
- Assessor Parcel Number 00414232000007660
- Seller Considering Concessions
Community Details
Overview
- The Acreage Subdivision
Recreation
- Tennis Courts
- Community Basketball Court
- Park
- Horses Allowed in Community
- Trails
Map
Home Values in the Area
Average Home Value in this Area
Tax History
| Year | Tax Paid | Tax Assessment Tax Assessment Total Assessment is a certain percentage of the fair market value that is determined by local assessors to be the total taxable value of land and additions on the property. | Land | Improvement |
|---|---|---|---|---|
| 2024 | $5,631 | $260,743 | -- | -- |
| 2023 | $5,518 | $253,149 | $0 | $0 |
| 2022 | $5,250 | $245,776 | $0 | $0 |
| 2021 | $4,941 | $238,617 | $0 | $0 |
| 2020 | $4,835 | $235,322 | $0 | $0 |
| 2019 | $4,791 | $230,031 | $0 | $0 |
| 2018 | $4,510 | $225,742 | $0 | $0 |
| 2017 | $4,331 | $221,099 | $0 | $0 |
| 2016 | $4,347 | $216,551 | $0 | $0 |
| 2015 | $4,471 | $215,046 | $0 | $0 |
| 2014 | $4,420 | $213,339 | $0 | $0 |
Property History
| Date | Event | Price | Change | Sq Ft Price |
|---|---|---|---|---|
| 04/17/2025 04/17/25 | For Sale | $769,000 | +257.7% | $272 / Sq Ft |
| 08/31/2012 08/31/12 | Sold | $215,000 | +1.0% | $78 / Sq Ft |
| 08/01/2012 08/01/12 | Pending | -- | -- | -- |
| 06/26/2012 06/26/12 | For Sale | $212,850 | -- | $77 / Sq Ft |
Deed History
| Date | Type | Sale Price | Title Company |
|---|---|---|---|
| Special Warranty Deed | $215,000 | Fidelity Natl Title Fl Inc | |
| Quit Claim Deed | -- | First American | |
| Trustee Deed | $161,700 | None Available | |
| Warranty Deed | $180,000 | Sun Title & Abstract Co | |
| Warranty Deed | $64,000 | -- | |
| Warranty Deed | $59,000 | -- | |
| Warranty Deed | $32,000 | Sun Title & Abstract Of Well | |
| Warranty Deed | $8,000 | -- |
Mortgage History
| Date | Status | Loan Amount | Loan Type |
|---|---|---|---|
| Open | $191,344 | New Conventional | |
| Closed | $25,000 | Commercial | |
| Closed | $172,000 | New Conventional | |
| Previous Owner | $400,000 | Construction | |
| Previous Owner | $25,600 | No Value Available |
Similar Homes in Loxahatchee, FL
Source: BeachesMLS
MLS Number: R11082546
APN: 00-41-42-32-00-000-7660
- 14769 63rd Ct N
- 14731 60th Ct N
- 14580 63rd Ct N
- 14618 64th Ct N
- 6344 Grapeview Blvd
- 14618 66th St N
- 14464 Tangerine Blvd
- 14425 N 64th Ct N
- 14982 Wildwood Cir
- 14924 67th St N
- 15133 66th Ct N
- 15346 Goldfinch Cir
- 14735 68th St N
- 14415 Spruce Pine Dr
- 15305 Goldfinch Cir
- 14736 69th St N
- 14541 68th St N
- 15286 Goldfinch Cir
- 13608 Spruce Pine Dr
- 14074 Spruce Pine Dr
