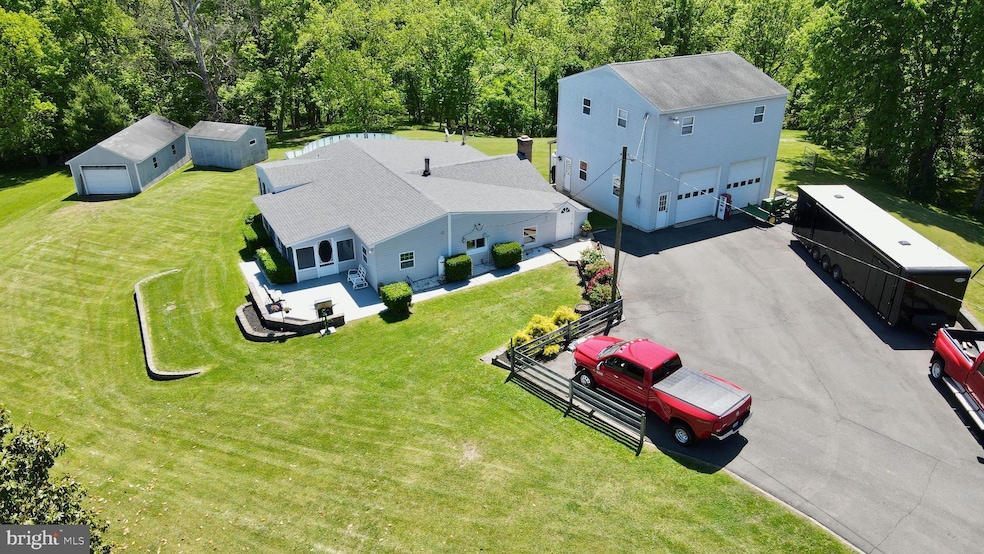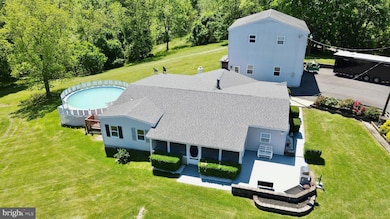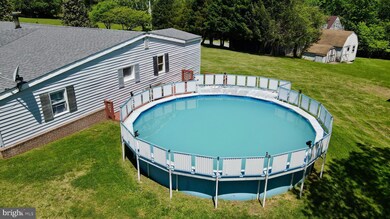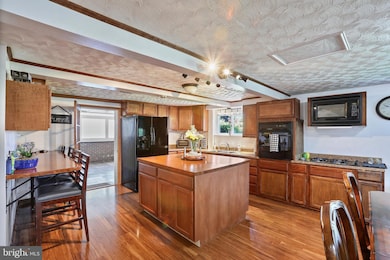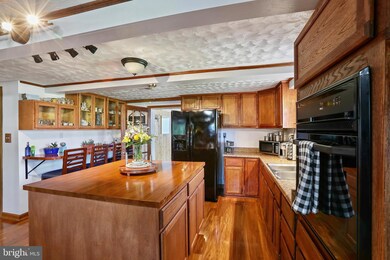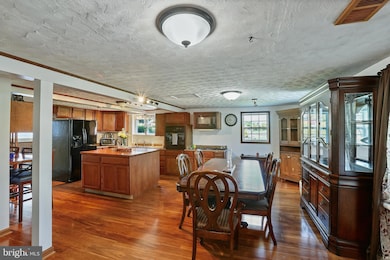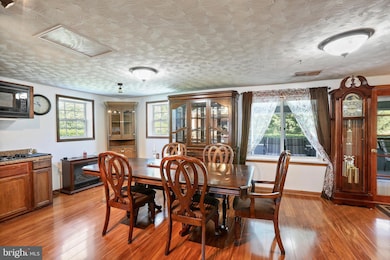14736 Rose Hollow Ln Waterford, VA 20197
Highlights
- Above Ground Pool
- Open Floorplan
- Wood Flooring
- Waterford Elementary School Rated A-
- Rambler Architecture
- Main Floor Bedroom
About This Home
As of October 2024Located in the serene countryside of Waterford, VA, this charming rambler at 14736 Rose Hollow Lane offers a peaceful living experience on a spacious 1-acre lot. The home features three cozy bedrooms and one full bathroom, with interiors that include elegant hardwood floors throughout the main living spaces and a practical tiled mudroom for optimal organization.
Recent updates include a roof that was replaced approximately 4 years ago, ensuring durability and peace of mind for years to come, along with a water heater that is approximately 3 years old, providing reliable and efficient service.
The residence also boasts a large, fully screened porch equipped with ceiling fans, creating a comfortable outdoor living space that opens onto a lovely patio—ideal for entertaining or relaxing in the fresh air. The two-level detached garage complements the property beautifully, with a lower level that functions as a versatile workspace and an upper level designed for recreation and leisure.
Completing this attractive offering is a beautiful above-ground pool, perfect for cooling off during the warm summer months. With its blend of modern amenities and rustic charm, 14736 Rose Hollow Lane is an ideal choice for those seeking a tranquil and comfortable rural lifestyle.
Home Details
Home Type
- Single Family
Est. Annual Taxes
- $5,251
Year Built
- Built in 1959
Lot Details
- 1 Acre Lot
- Stone Retaining Walls
- Property is zoned AR1
Parking
- 4 Car Detached Garage
- 6 Driveway Spaces
- Parking Storage or Cabinetry
- Front Facing Garage
- Garage Door Opener
Home Design
- Rambler Architecture
- Brick Exterior Construction
- Shingle Roof
- Vinyl Siding
Interior Spaces
- 2,020 Sq Ft Home
- Property has 1 Level
- Open Floorplan
- Beamed Ceilings
- Ceiling Fan
- Fireplace With Glass Doors
- Screen For Fireplace
- Fireplace Mantel
- Brick Fireplace
- Sliding Windows
- Window Screens
- French Doors
- Atrium Doors
- Mud Room
- Family Room Off Kitchen
- Living Room
- Combination Kitchen and Dining Room
- Screened Porch
- Crawl Space
- Attic
Kitchen
- Eat-In Country Kitchen
- Breakfast Area or Nook
- Built-In Oven
- Cooktop
- Built-In Microwave
- Ice Maker
- Kitchen Island
Flooring
- Wood
- Carpet
Bedrooms and Bathrooms
- 3 Main Level Bedrooms
- 1 Full Bathroom
- Bathtub with Shower
Laundry
- Dryer
- Washer
Outdoor Features
- Above Ground Pool
- Screened Patio
- Exterior Lighting
- Shed
- Rain Gutters
Schools
- Waterford Elementary School
- Harmony Middle School
- Woodgrove High School
Utilities
- Forced Air Heating and Cooling System
- Heating System Uses Oil
- Well
- Electric Water Heater
- Water Conditioner is Owned
- Septic Tank
- Satellite Dish
Community Details
- No Home Owners Association
- Waterford Subdivision
Listing and Financial Details
- Assessor Parcel Number 339189163000
Map
Home Values in the Area
Average Home Value in this Area
Property History
| Date | Event | Price | Change | Sq Ft Price |
|---|---|---|---|---|
| 10/07/2024 10/07/24 | Sold | $500,000 | -13.0% | $248 / Sq Ft |
| 08/20/2024 08/20/24 | Price Changed | $574,900 | -3.4% | $285 / Sq Ft |
| 07/18/2024 07/18/24 | Price Changed | $595,000 | -4.8% | $295 / Sq Ft |
| 06/05/2024 06/05/24 | Price Changed | $624,900 | -3.8% | $309 / Sq Ft |
| 05/17/2024 05/17/24 | For Sale | $649,900 | -- | $322 / Sq Ft |
Tax History
| Year | Tax Paid | Tax Assessment Tax Assessment Total Assessment is a certain percentage of the fair market value that is determined by local assessors to be the total taxable value of land and additions on the property. | Land | Improvement |
|---|---|---|---|---|
| 2024 | $5,251 | $607,100 | $275,000 | $332,100 |
| 2023 | $4,838 | $552,900 | $240,000 | $312,900 |
| 2022 | $4,047 | $454,700 | $170,000 | $284,700 |
| 2021 | $3,719 | $379,510 | $130,000 | $249,510 |
| 2020 | $3,795 | $366,660 | $130,000 | $236,660 |
| 2019 | $3,807 | $364,270 | $130,000 | $234,270 |
| 2018 | $3,797 | $349,980 | $130,000 | $219,980 |
| 2017 | $3,807 | $338,370 | $130,000 | $208,370 |
| 2016 | $3,826 | $334,160 | $0 | $0 |
| 2015 | $3,545 | $182,320 | $0 | $182,320 |
| 2014 | $3,289 | $184,750 | $0 | $184,750 |
Mortgage History
| Date | Status | Loan Amount | Loan Type |
|---|---|---|---|
| Previous Owner | $147,000 | Credit Line Revolving | |
| Previous Owner | $183,250 | New Conventional |
Deed History
| Date | Type | Sale Price | Title Company |
|---|---|---|---|
| Deed | $500,000 | Cardinal Title |
Source: Bright MLS
MLS Number: VALO2071164
APN: 339-18-9163
- 14700 Nina Ct
- 14270 Rehobeth Church Rd
- 40139 Main St
- 0 Audrey Jean Dr Unit VALO2076702
- 40149 Main St
- 40162 Main St
- 38965 John Wolford Rd
- 39695 Charles Henry Place
- 15570 Second St
- 40243 Featherbed Ln
- 15140 Loyalty Rd
- 38936 Silver King Cir
- 15615 Rosemont Farm Place
- 15600 Britenbush Ct
- 14733 Fordson Ct
- 14914 Mogul Ct
- 38956 Rickard Rd
- 15064 Barlow Dr
- 14864 Huber Place
- 15097 Barlow Dr
