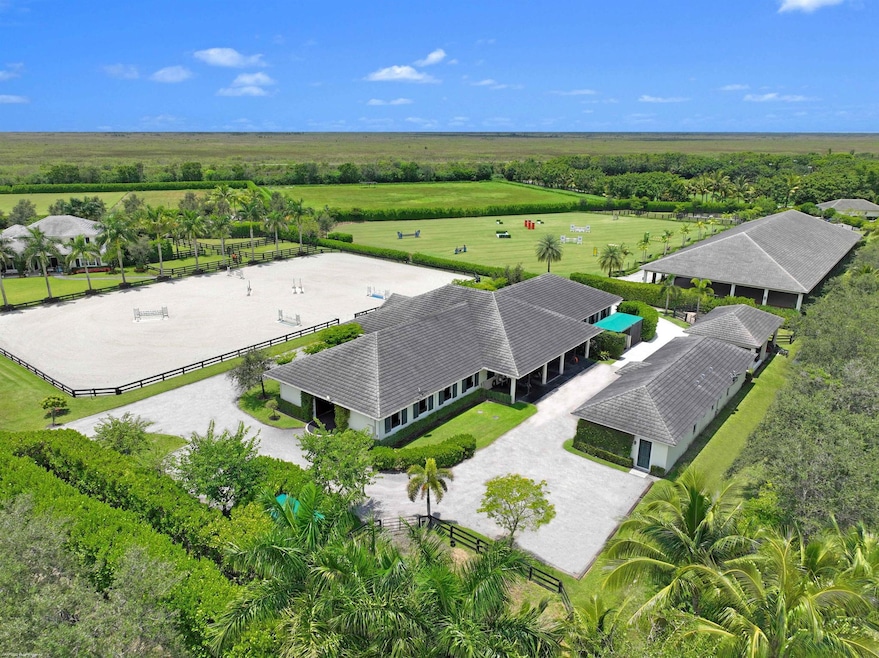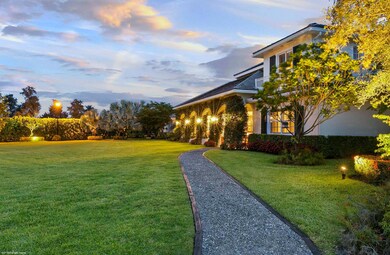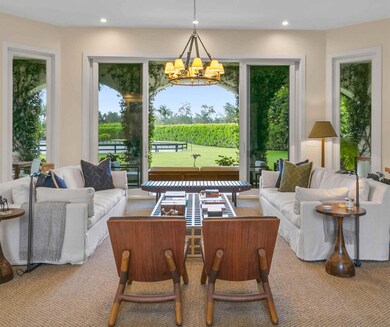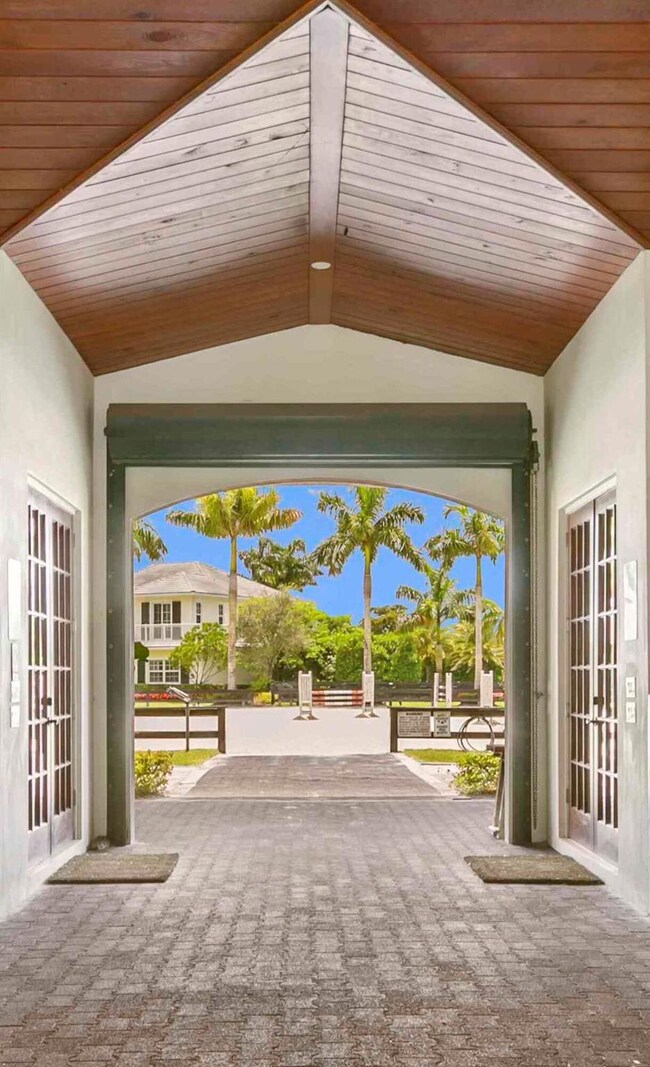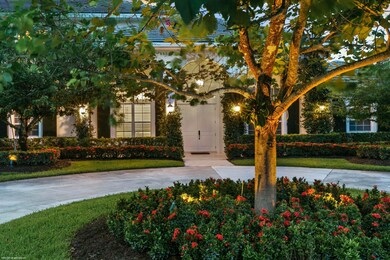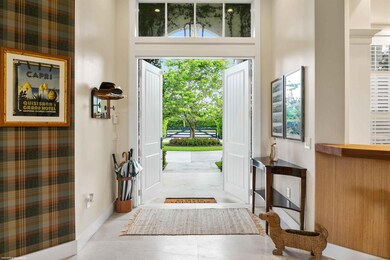14739 Jumper Rd Wellington, FL 33414
Estimated payment $82,583/month
Highlights
- Horses Allowed in Community
- Garage Apartment
- Canal Access
- Panther Run Elementary School Rated A-
- Gated Community
- Fruit Trees
About This Home
This incredible estate is perfectly situated on over 9.4 acres in The Saddle Club. Uniquely and beautifully, has it all; luxurious owners home, guest house, managers house, barn, jumping field, covered arena, sand arena and staff accommodations with ample separate storage buildings. Beginning with the 4-bedroom, 4-bathroom main house that was completely remodeled in 2021. Elegantly designed by New York designer, MDV Design no detail has been missed from the Pierre Frey and Hermes wallpapers to the custom Flos and Ralph Lauren lighting, to the fixtures throughout.Adjacent to the main house you will find a one bedroom, one bathroom guest cottage with its own living room and kitchenette equally tasteful designed; the perfect spot for guests to unwind.The airy 18-stall center aisle
Home Details
Home Type
- Single Family
Est. Annual Taxes
- $92,104
Year Built
- Built in 2015
Lot Details
- 9.4 Acre Lot
- Fenced
- Irregular Lot
- Sprinkler System
- Fruit Trees
- Property is zoned EOZD(c
HOA Fees
- $2,350 Monthly HOA Fees
Parking
- 3 Car Detached Garage
- Garage Apartment
- Garage Door Opener
- Circular Driveway
Home Design
- Flat Roof Shape
- Tile Roof
- Concrete Roof
Interior Spaces
- 5,981 Sq Ft Home
- 2-Story Property
- Bar
- Vaulted Ceiling
- Ceiling Fan
- Sliding Windows
- Combination Dining and Living Room
- Attic
Kitchen
- Breakfast Bar
- Electric Range
- Microwave
- Ice Maker
- Dishwasher
- Disposal
Flooring
- Wood
- Carpet
- Tile
Bedrooms and Bathrooms
- 11 Bedrooms
- Split Bedroom Floorplan
- Walk-In Closet
- Dual Sinks
- Separate Shower in Primary Bathroom
Laundry
- Laundry Room
- Dryer
- Washer
Home Security
- Security Gate
- Impact Glass
- Fire and Smoke Detector
Outdoor Features
- Room in yard for a pool
- Canal Access
- Balcony
- Patio
- Wrap Around Porch
Schools
- Panther Run Elementary School
- Polo Park Middle School
- Wellington High School
Utilities
- Central Heating and Cooling System
- Well
- Electric Water Heater
- Septic Tank
- Cable TV Available
Listing and Financial Details
- Assessor Parcel Number 73414432020000020
- Seller Considering Concessions
Community Details
Overview
- Association fees include common areas
- Saddle Club Of Wellington Subdivision
Recreation
- Horses Allowed in Community
Security
- Gated Community
Map
Home Values in the Area
Average Home Value in this Area
Tax History
| Year | Tax Paid | Tax Assessment Tax Assessment Total Assessment is a certain percentage of the fair market value that is determined by local assessors to be the total taxable value of land and additions on the property. | Land | Improvement |
|---|---|---|---|---|
| 2024 | $67,473 | $3,453,608 | -- | -- |
| 2023 | $64,407 | $3,146,462 | $0 | $0 |
| 2022 | $57,425 | $2,870,647 | $0 | $0 |
| 2021 | $55,453 | $2,699,992 | $230,321 | $2,469,671 |
| 2020 | $69,460 | $3,381,154 | $797,509 | $2,583,645 |
| 2019 | $59,924 | $2,872,025 | $241,544 | $2,630,481 |
| 2018 | $57,619 | $2,834,359 | $191,763 | $2,642,596 |
| 2017 | $31,831 | $1,499,896 | $0 | $0 |
| 2016 | $16,845 | $768,588 | $0 | $0 |
| 2015 | $9,506 | $369,114 | $0 | $0 |
| 2014 | $8,281 | $335,558 | $0 | $0 |
Property History
| Date | Event | Price | Change | Sq Ft Price |
|---|---|---|---|---|
| 08/16/2024 08/16/24 | Price Changed | $13,000,000 | -21.0% | $2,174 / Sq Ft |
| 07/24/2023 07/24/23 | For Sale | $16,450,000 | +321.8% | $2,750 / Sq Ft |
| 04/27/2017 04/27/17 | Sold | $3,900,000 | -8.2% | $975 / Sq Ft |
| 03/28/2017 03/28/17 | Pending | -- | -- | -- |
| 08/11/2016 08/11/16 | For Sale | $4,250,000 | -- | $1,063 / Sq Ft |
Deed History
| Date | Type | Sale Price | Title Company |
|---|---|---|---|
| Warranty Deed | $3,900,000 | Attorney | |
| Warranty Deed | $4,500,000 | Attorney | |
| Special Warranty Deed | $3,600,000 | Attorney |
Source: BeachesMLS
MLS Number: R10905310
APN: 73-41-44-32-02-000-0020
- 14627 Hunter Ln
- 14996 50th St S
- 14750 Palm Beach Point Blvd
- 4915 Stables Way
- 14052 50th St S
- 13951 50th St S
- 14390 Palm Beach Point Blvd
- 13800 Indian Mound Rd Unit Lot 3
- 15360 Estancia Ln
- 5266 138th Terrace
- 13900 Indian Mound Rd Unit Lot 1
- 13600 Indian Mound Rd
- 6047 140th Ave S
- 15860 46th Ln S
- 15410 Palma Ln
- 3758 Grand Prix Farms Dr
- 15920 46th Ln S
- 15564 Palma Ln
- 3601 Grand Prix Farms Dr
- 3794 Shutterfly Way
