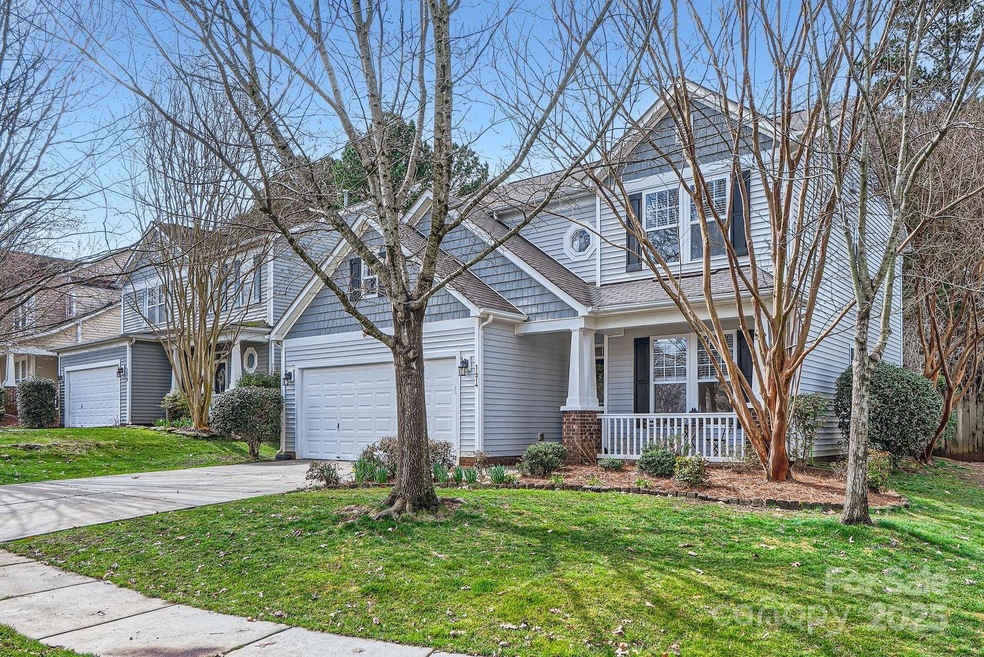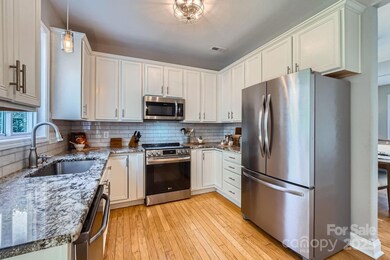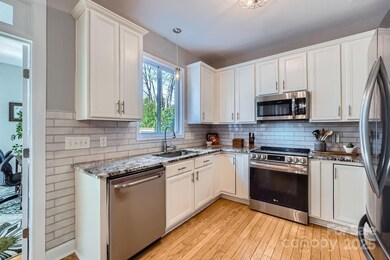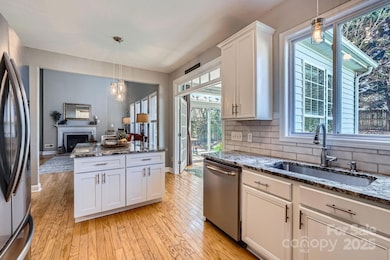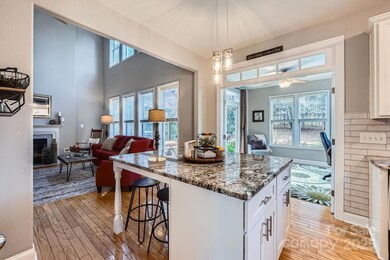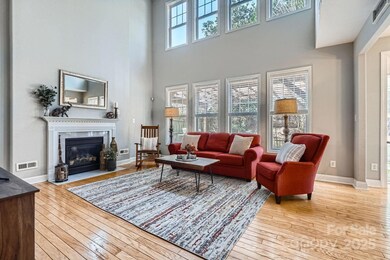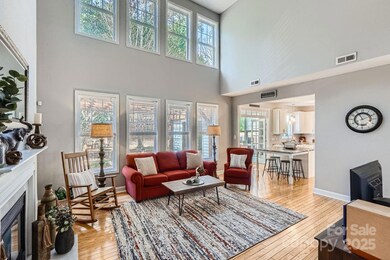
1474 Callender Ln Charlotte, NC 28269
Estimated payment $2,848/month
Highlights
- Golf Course Community
- Fitness Center
- Clubhouse
- Cox Mill Elementary School Rated A
- Open Floorplan
- Pond
About This Home
This beautiful home sits on a quiet cul-de-sac in desirable Highland Creek (Cabarrus County). Home has a dream kitchen w/ a huge island offering extra storage, granite countertops, tile backsplash, & a pantry. The two-story great room is flooded w/ natural light & showcases a warming fp. An informal LR provides a versatile space—ideal for a music room or home office. The dining room is ready for entertaining. A bright & airy sunroom invites you to relax, w/ sliding doors leading to a patio w/ a pergola, creating the perfect indoor-outdoor retreat. Upstairs, the primary suite boasts a vaulted ceiling & an updated en suite bath featuring dual sinks w/ quartz, vinyl plank flooring, relaxing garden tub, & separate shower. Two additional bedrooms offer ample closet space & share a full bath. The second-floor laundry room adds convenience to everyday living. The fenced backyard is perfect for pets or outdoor entertaining. NEW ROOF BEING INSTALLED
Listing Agent
Hines & Associates Realty LLC Brokerage Email: me@RealtorTimBrown.com License #193245
Home Details
Home Type
- Single Family
Est. Annual Taxes
- $4,220
Year Built
- Built in 2006
Lot Details
- Lot Dimensions are 24x31x134x49x126
- Cul-De-Sac
- Privacy Fence
- Back Yard Fenced
HOA Fees
- $68 Monthly HOA Fees
Parking
- 2 Car Attached Garage
- Front Facing Garage
- Garage Door Opener
- Driveway
Home Design
- Slab Foundation
- Vinyl Siding
Interior Spaces
- 2-Story Property
- Open Floorplan
- Insulated Windows
- French Doors
- Entrance Foyer
- Great Room with Fireplace
- Pull Down Stairs to Attic
Kitchen
- Self-Cleaning Convection Oven
- Electric Range
- Microwave
- Plumbed For Ice Maker
- Dishwasher
- Kitchen Island
- Disposal
Flooring
- Wood
- Vinyl
Bedrooms and Bathrooms
- 3 Bedrooms
- Walk-In Closet
- Garden Bath
Laundry
- Laundry closet
- Washer and Electric Dryer Hookup
Outdoor Features
- Pond
- Covered patio or porch
Schools
- Cox Mill Elementary School
- Harris Road Middle School
- Cox Mill High School
Utilities
- Forced Air Heating and Cooling System
- Heating System Uses Natural Gas
- Underground Utilities
- Gas Water Heater
- Fiber Optics Available
- Cable TV Available
Listing and Financial Details
- Assessor Parcel Number 4680-03-4083-0000
- Tax Block 2
Community Details
Overview
- Hawthorn Management Association, Phone Number (704) 377-0114
- Highland Creek Subdivision
- Mandatory home owners association
Recreation
- Golf Course Community
- Tennis Courts
- Indoor Game Court
- Recreation Facilities
- Community Playground
- Fitness Center
- Community Pool
- Trails
Additional Features
- Clubhouse
- Card or Code Access
Map
Home Values in the Area
Average Home Value in this Area
Tax History
| Year | Tax Paid | Tax Assessment Tax Assessment Total Assessment is a certain percentage of the fair market value that is determined by local assessors to be the total taxable value of land and additions on the property. | Land | Improvement |
|---|---|---|---|---|
| 2024 | $4,220 | $423,720 | $73,000 | $350,720 |
| 2023 | $3,220 | $263,940 | $52,000 | $211,940 |
| 2022 | $3,220 | $263,940 | $52,000 | $211,940 |
| 2021 | $2,842 | $263,940 | $52,000 | $211,940 |
| 2020 | $2,842 | $232,950 | $52,000 | $180,950 |
| 2019 | $2,309 | $189,260 | $37,000 | $152,260 |
| 2018 | $2,271 | $189,260 | $37,000 | $152,260 |
| 2017 | $2,233 | $189,260 | $37,000 | $152,260 |
| 2016 | $1,325 | $170,870 | $27,000 | $143,870 |
| 2015 | $2,001 | $169,590 | $27,000 | $142,590 |
| 2014 | $2,001 | $169,590 | $27,000 | $142,590 |
Property History
| Date | Event | Price | Change | Sq Ft Price |
|---|---|---|---|---|
| 04/01/2025 04/01/25 | Price Changed | $435,000 | +2.4% | $229 / Sq Ft |
| 03/06/2025 03/06/25 | For Sale | $425,000 | +55.4% | $224 / Sq Ft |
| 03/04/2020 03/04/20 | Sold | $273,500 | +1.3% | $143 / Sq Ft |
| 01/21/2020 01/21/20 | Pending | -- | -- | -- |
| 01/16/2020 01/16/20 | For Sale | $270,000 | 0.0% | $141 / Sq Ft |
| 10/17/2014 10/17/14 | Rented | $1,450 | 0.0% | -- |
| 10/15/2014 10/15/14 | Under Contract | -- | -- | -- |
| 09/19/2014 09/19/14 | For Rent | $1,450 | -- | -- |
Deed History
| Date | Type | Sale Price | Title Company |
|---|---|---|---|
| Warranty Deed | $273,500 | Master Title Agency Llc | |
| Warranty Deed | $242,000 | None Available | |
| Warranty Deed | $189,000 | Chicago Title Insurance Co |
Mortgage History
| Date | Status | Loan Amount | Loan Type |
|---|---|---|---|
| Open | $260,000 | New Conventional | |
| Closed | $259,825 | New Conventional | |
| Previous Owner | $207,300 | New Conventional | |
| Previous Owner | $149,500 | New Conventional | |
| Previous Owner | $151,096 | Purchase Money Mortgage |
Similar Homes in the area
Source: Canopy MLS (Canopy Realtor® Association)
MLS Number: 4230701
APN: 4680-03-4083-0000
- 10056 Paisley Dr
- 9715 Aragorn Ln NW
- 1516 Bucklebury Ct
- 1009 Anduin Falls Dr
- 1421 Wilburn Park Ln NW
- 1017 Anduin Falls Dr
- 10032 Montrose Dr NW
- 1432 Bedlington Dr NW
- 9930 Legolas Ln
- 10200 Rivendell Ln
- 1801 Briarcrest Dr NW
- 910 Elrond Dr NW
- 9677 Garamont Pkwy NW
- 966 Parkland Place NW
- 8412 Brookings Dr
- 265 Sutro Forest Dr NW
- 5959 Pale Moss Ln
- 5963 Pale Moss Ln
- 9927 Clarkes View Place NW
- 6132 Pale Moss Ln
